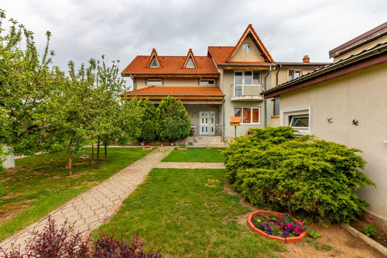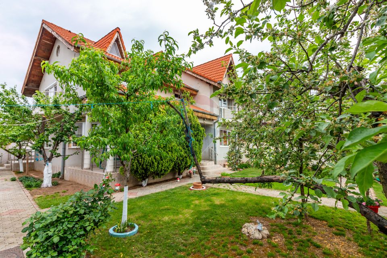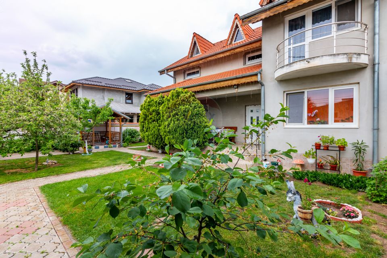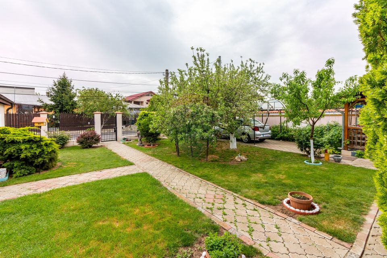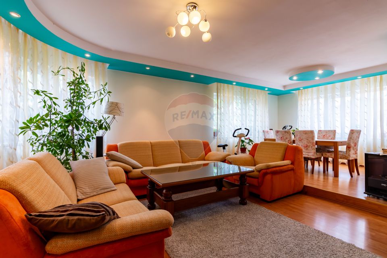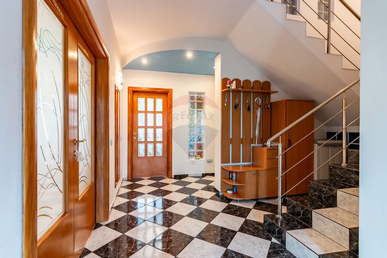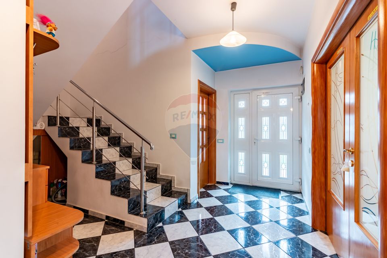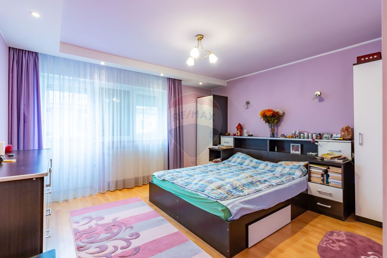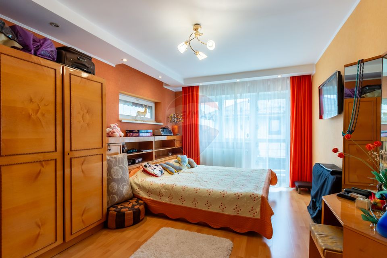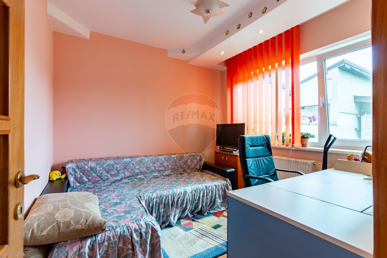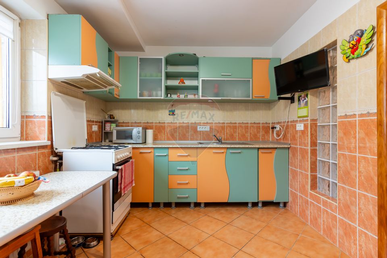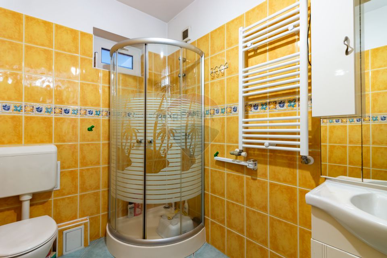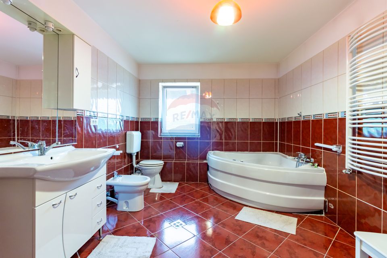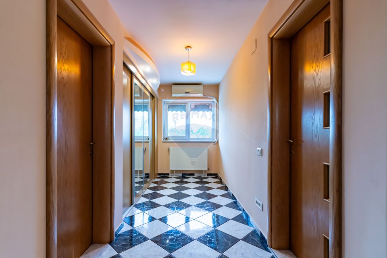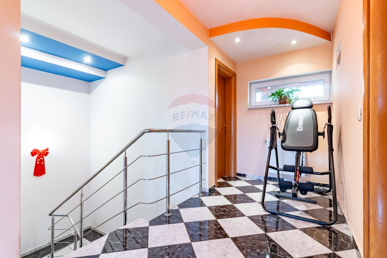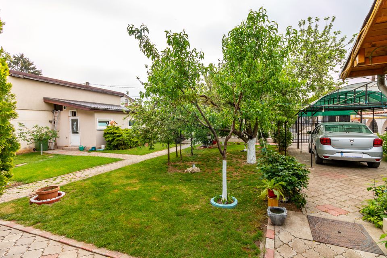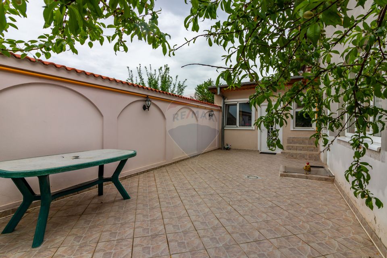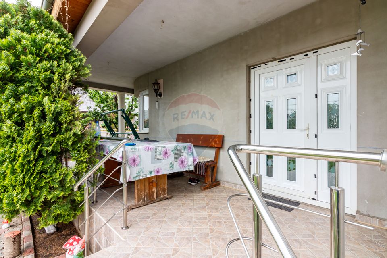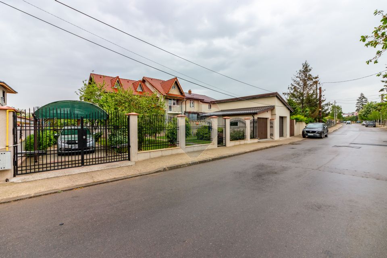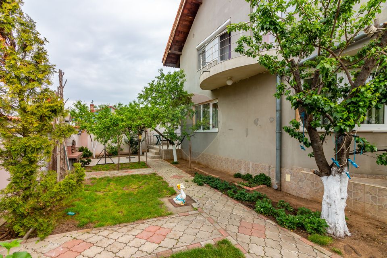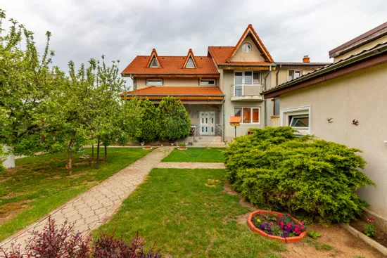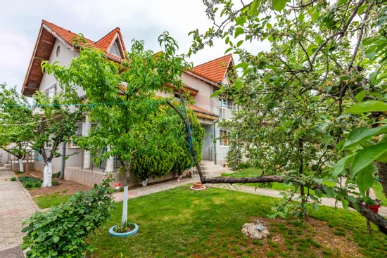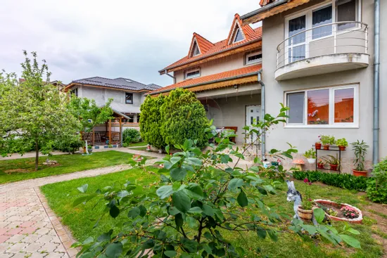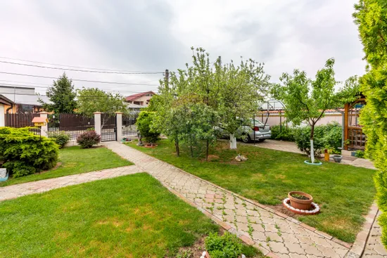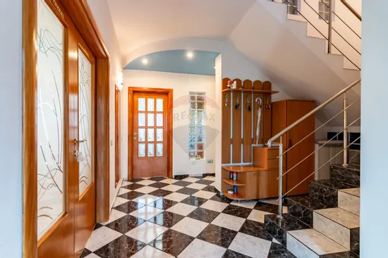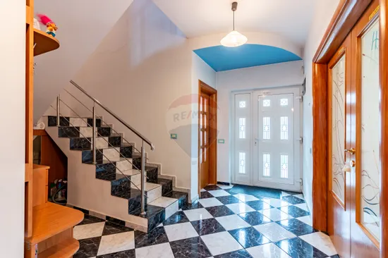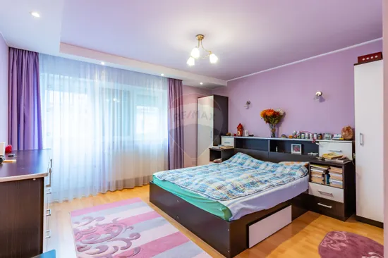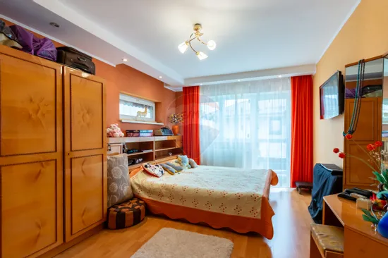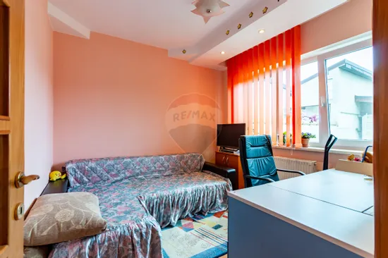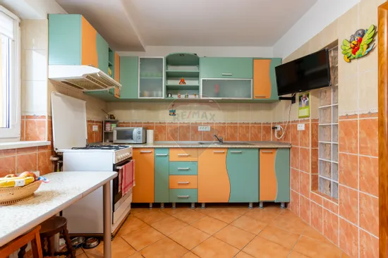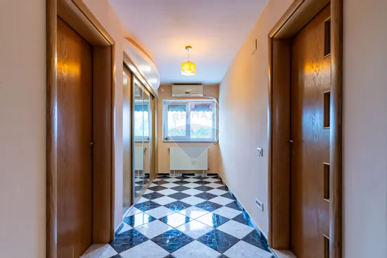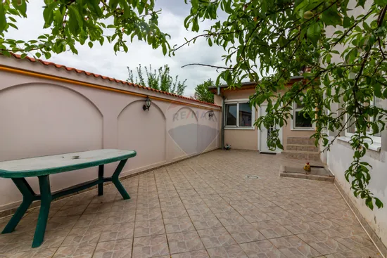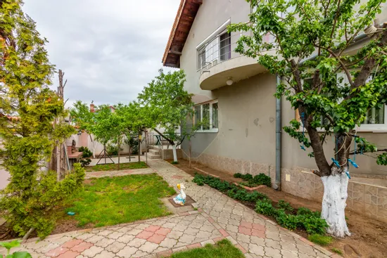For sale House / Detached villa 5 rooms Popesti Leordeni
House/Villa 5 rooms sale in Bucuresti Ilfov, Popesti-Leordeni, Central - vezi locația pe hartă
ID: RMX139644
Property details
- Rooms: 5 rooms
- Surface land: 500 sqm
- Footprint: 144550
- Surface built: 247.19 sqm
- Surface unit: sqm
- Garages: 1
- Bedrooms: 5
- Kitchens: 1
- Landmark: Primarie Popesti Leordeni, Centru Popesti Leordeni, Soseaua Leordeni
- Terraces: 2
- Balconies: 2 balconies
- Bathrooms: 2
- Villa type: Individual
- Polish year: 2005
- Surface yard: 500 sqm
- Availability: Immediately
- Verbose floor: P+M
- Interior condition: Good
- Surface useable: 165.81 sqm
- Stage of construction: Finisat
- Building construction year: 2005
Facilities
- Other spaces: Yard, Garden, Basement
- Street amenities: Asphalt, Street lighting, Public transport
- IT&C: Internet, Telephone
- Heating system: Radiators, Central heating
- General utilities: Water, Sewage, CATV, Electricity, Gas
Description
Are you still waiting for a very good property, with optimal features for the comfort of your family, built after 2000, in an old area of Popesti Leordeni? Then let's see this property from my portfolio, which will really delight you with its strengths, in addition to the very good location and why not, even be prepared to make an offer if you feel it is what you need.
To familiarize yourself more with the surroundings and advantages of this beautiful property, I can tell you that it is located on Gheorghe Costa-Foru Street, a very clean and well-maintained street, close to the City Hall, the central area of Popesti Leordeni and only 10 minutes by car from Bucharest.
It is a GF + M individual house, completed in 2005, well maintained, with 5 rooms and a usable area of 165.81sqm, on a plot of 500sqm and with a free yard of over 350sqm, where you can enjoy a splendid garden, lovingly maintained, with mature vegetation, a place for barbecue and a gazebo, A place where you can make fond memories with family and friends.
The ideal partitioning, the generous rooms flooded with plenty of natural light throughout the day and the layout of the rooms on each level are other strengths of this wonderful house, besides the location and the splendid courtyard that surrounds the house.
Other advantages are the generous terraces, one at the entrance to the house, of 19sqm and another in the back area, of 31sqm, but also the storage spaces and the spacious cellar, with access from the back terrace, from where you can also enter the kitchen, even if it has access from the house.
Layout of rooms on level:
Ground floor: a generous hallway, a bedroom, a bathroom with shower, generous living room and kitchen that has access from the back terrace of the house.
Upstairs: generous hallway, the other three bedrooms, two of them with balcony and a very large bathroom with bathtub.
Another advantage is the garage with street entrance, which, if you wish, you can use as another storage space considering that in the yard of the house there is another place where you can park your car, covered, provided with large gates for access from the street.
I am one phone call away and available to you, ready to give you any other information you want and schedule the viewing.

Descoperă puterea creativității tale! Cu ajutorul instrumentului nostru de House Staging
Virtual, poți redecora și personaliza GRATUIT orice cameră din proprietatea de mai sus.
Experimentează cu mobilier, culori, texturi si stiluri diverse si vezi care dintre acestea ti se
potriveste.
Simplu, rapid și distractiv – toate acestea la un singur clic distanță. Începe acum să-ți amenajezi virtual locuința ideală!
Simplu, rapid și distractiv – toate acestea la un singur clic distanță. Începe acum să-ți amenajezi virtual locuința ideală!
Fiecare birou francizat RE/MAX e deținut și operat independent.

