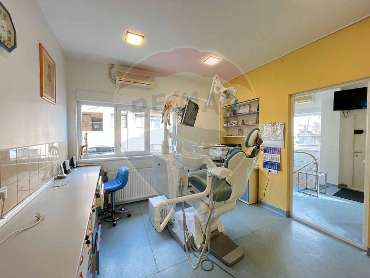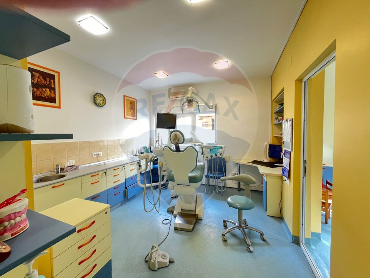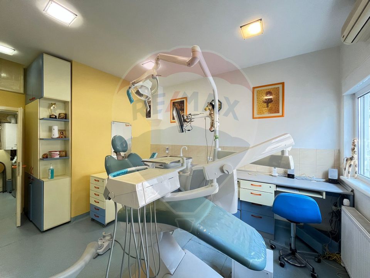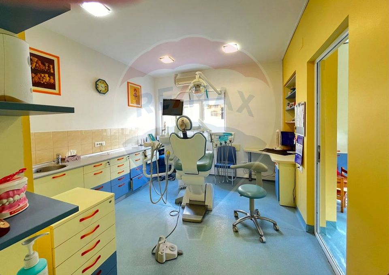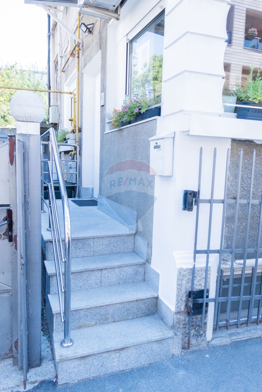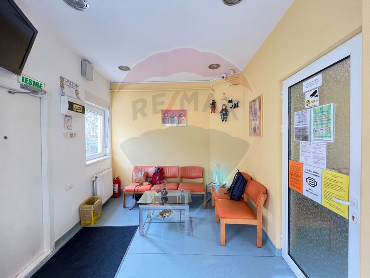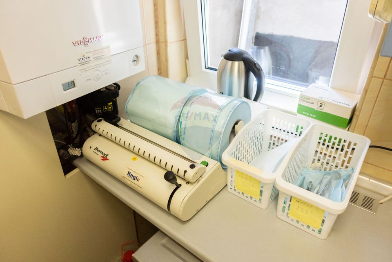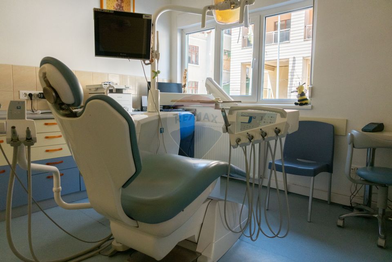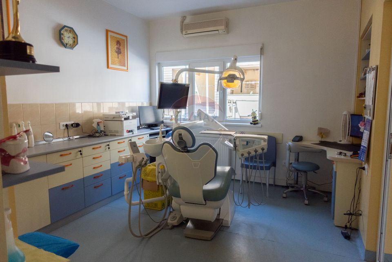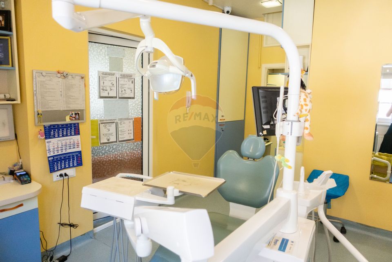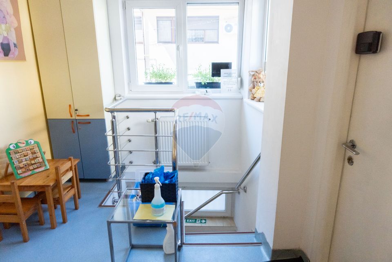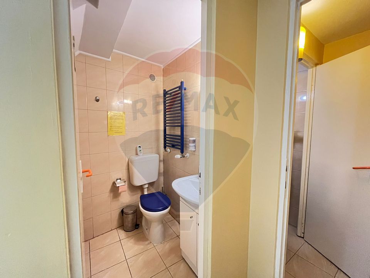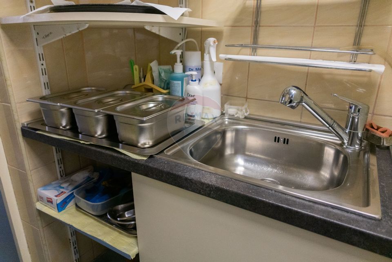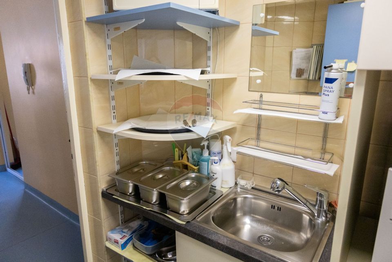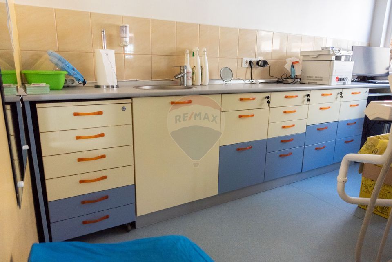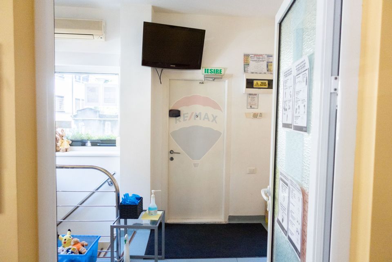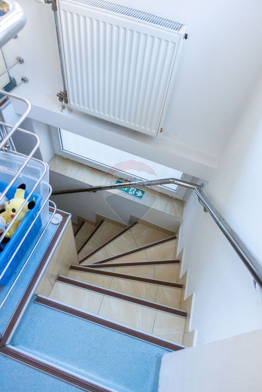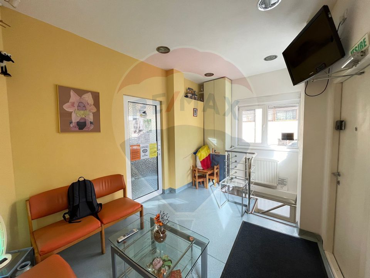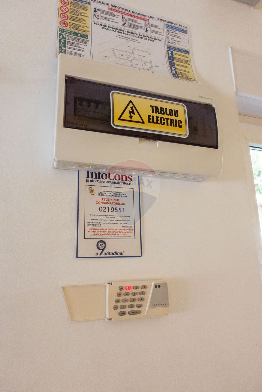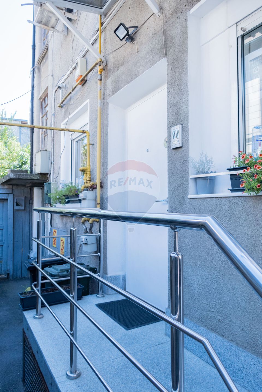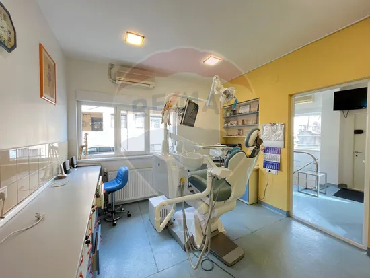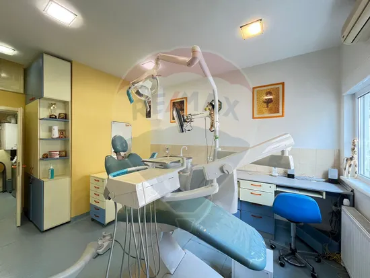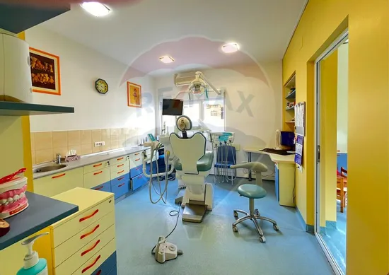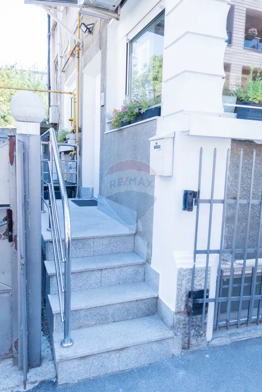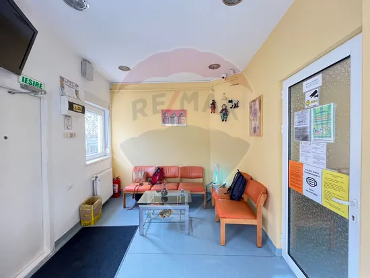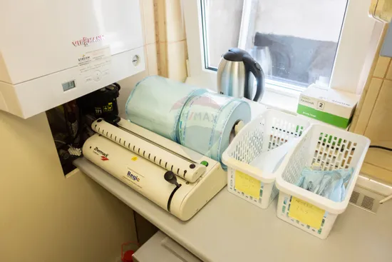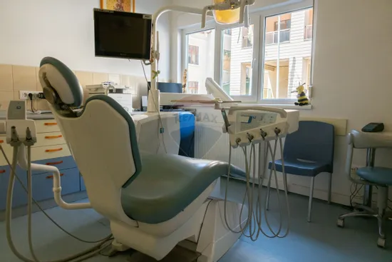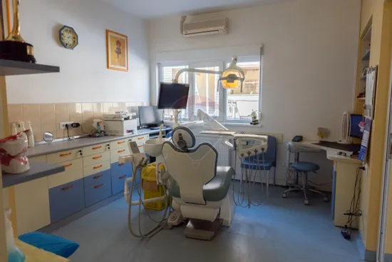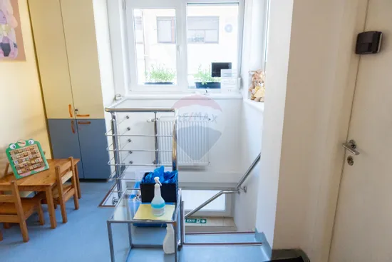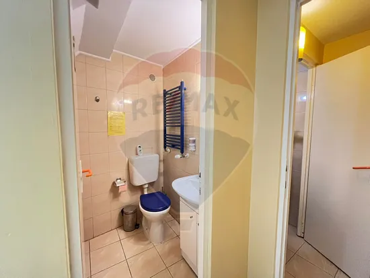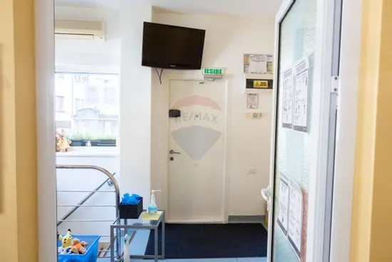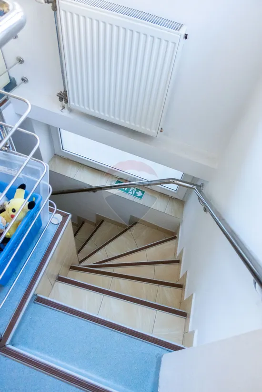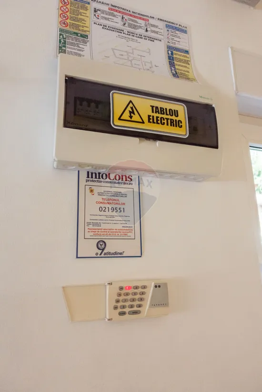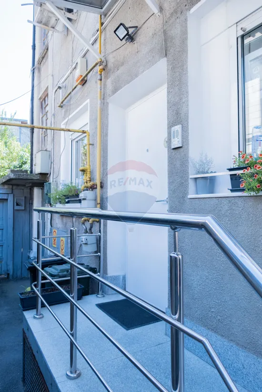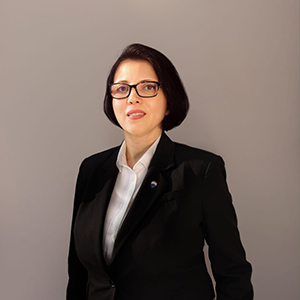Dental office space in Mosilor area
Commercial space 38 sqm rent in House / Villa, Bucuresti, Mosilor - vezi locația pe hartă
ID: RMX138913
Property details
- Rooms: 3 rooms
- Surface built: 50 sqm
- Surface unit: sqm
- Window: 2
- Kitchens: 1
- Landmark:
- Bathrooms: 2
- Availability: Immediately
- Parking spots: 1
- Verbose floor: Parter / D+P+3E
- Building floors: 3
- Interior height: 3
- Surface useable: 38 sqm
- Pedestrian traffic: No pedestrian traffic
- Partitioning: Partitioned
- Street opening length: 6
- Property type: House / Villa
- Building construction year: 1947
Facilities
- Land amenities: Water, Sewage, Electricity, Gas
- Other features for commercial space: Separate metering, Terrace possible, Ventilation system
- Architecture: Bathrooms furnished and equipped
- Air conditioning: Boiler
- Safety and security: Alarm system
Description
The cabinet is located on the hoch-ground floor of the building and has a separate entrance from the street. The total area is 38sqm, the window joinery is PVC with blinds.
The entrance door to the office opens to the outside for fire safety. Gas and electric meters are on the façade with the entrance to the cabinet.
From the outside, you enter the WAITING ROOM with an area of 11.5 sqm and a height of 3 m. Here are arranged 2 sofas, a coffee table, a table with 2 chairs for children and other 2 glass tables for ultraviolet lamp and booties. There is also a TV, hanger and a soldier-type wardrobe, high to the ceiling. The light is both natural through the 3 windows and from the ceiling lamps with LED bulbs. The floor is made of tarquet.
From the waiting room you descend to the basement: the front door is to the LOCKER of about 1.5 sqm from which you enter the STAFF toilet. The door on the left is the PATIENTS' toilet.
On the stairs and in the basement, the floor is tiled. In the bathrooms, the walls are made of tile. In the staff toilet there is also a small automatic washing machine and ventilation through a small window to the courtyard.
Both toilets have a hand dryer.
Also from the waiting room you enter the CABINET itself, which has an area of 15sqm and has a sink. The floor is made of tarquet, there is underfloor heating from the armchair until sterilization. The walls have special washable paint for hospitals and next to the workbench there are two rows of tiles. The height is 3m.
The dental chair is SternWeber, equipped with surgical aspirator, two micromotors, one electric and the other pneumatic, end for fiber optic turbine, end for scaling and end for water-air spray, intraoral camera and monitor. In the office there are 4 chairs: doctor's chair, nurse's chair, parents' chair and another wheelchair.
The furniture is custom-made: a workbench, mobile cabinet on rollers and desk.
The lighting is both natural, through a very large window, and artificial through the ceiling lamps that have LED, with both cold and warm light. On the wall opposite the window there is a large mirror.
The cabinet itself has another large cabinet and a walled cabinet where the compressor is located.
From the cabinet you enter the STERILIZATION ROOM with an area of 4.35sqm, tarquet floor and walls covered with tiles. Being strictly related to the practice, patients' access to sterilization is restricted, as stipulated by regulations.
In this room there is also the Weissman boiler, which provides heating for the cabinet, installed in 2021, the autoclave, the bag sealer, a refrigerator and microwave oven and several cabinets. The hall has a window.
The space has AC, both in the waiting room and in the office, alarm and cameras, with monitor located next to the office.
The office has insurance. There is a contract with Enel, Engie and Digi.

Descoperă puterea creativității tale! Cu ajutorul instrumentului nostru de House Staging
Virtual, poți redecora și personaliza GRATUIT orice cameră din proprietatea de mai sus.
Experimentează cu mobilier, culori, texturi si stiluri diverse si vezi care dintre acestea ti se
potriveste.
Simplu, rapid și distractiv – toate acestea la un singur clic distanță. Începe acum să-ți amenajezi virtual locuința ideală!
Simplu, rapid și distractiv – toate acestea la un singur clic distanță. Începe acum să-ți amenajezi virtual locuința ideală!
Fiecare birou francizat RE/MAX e deținut și operat independent.

