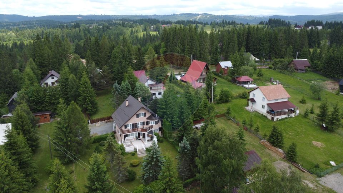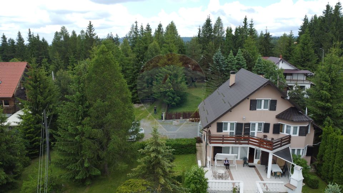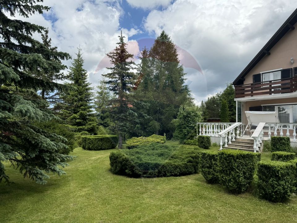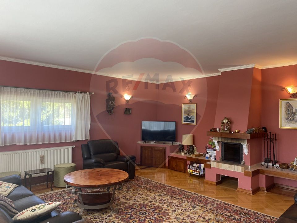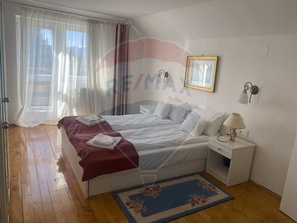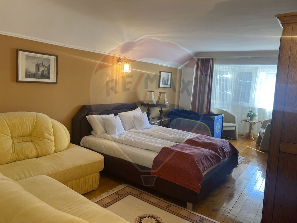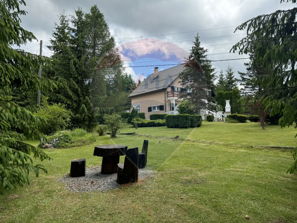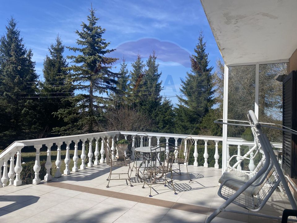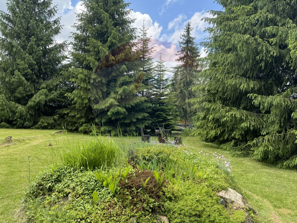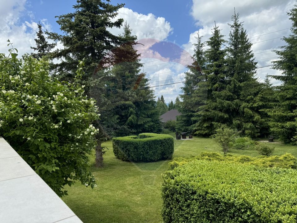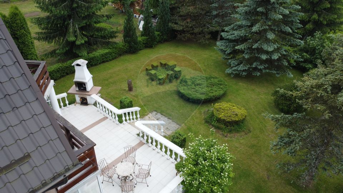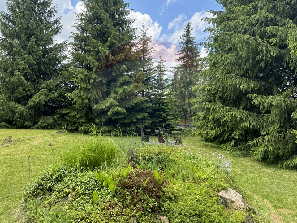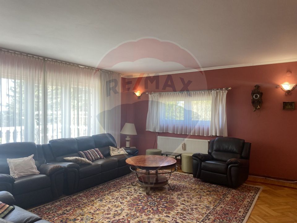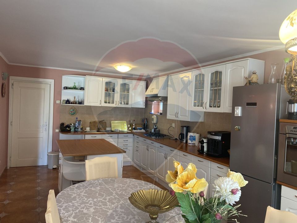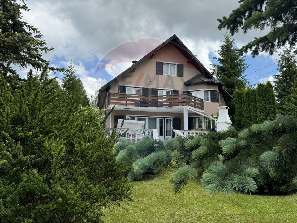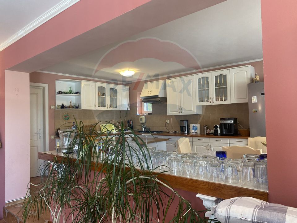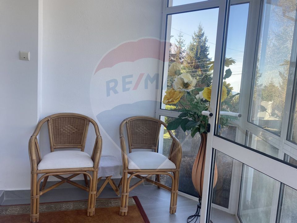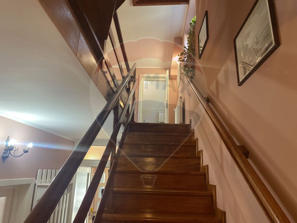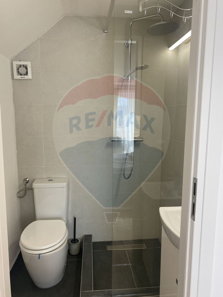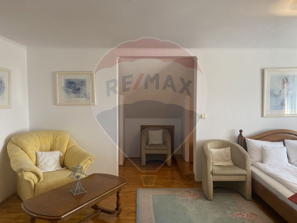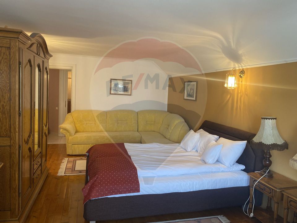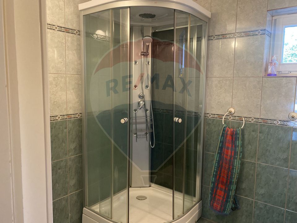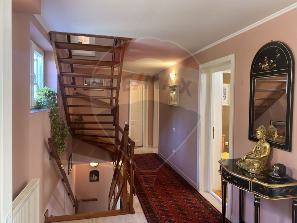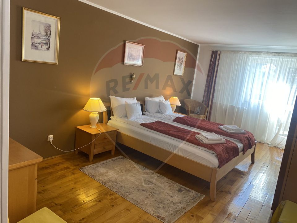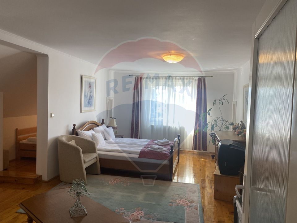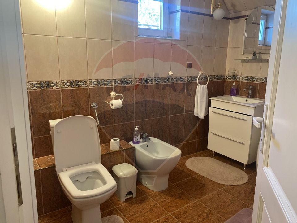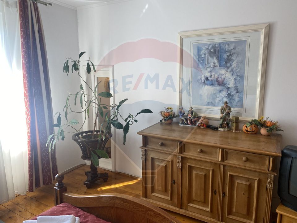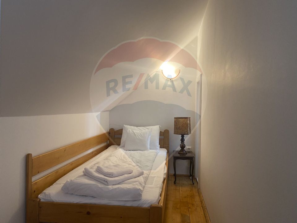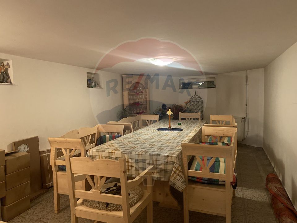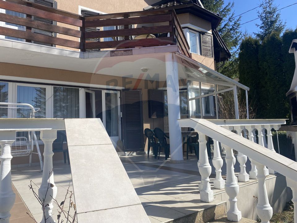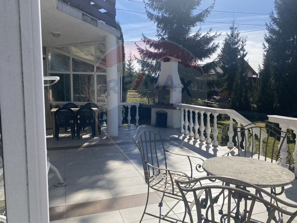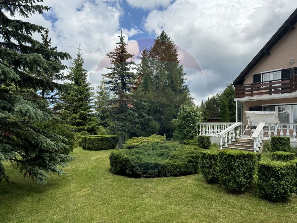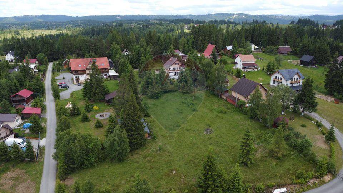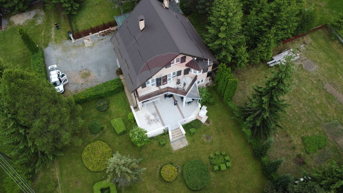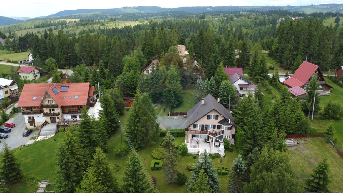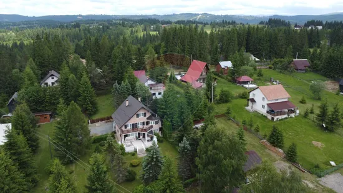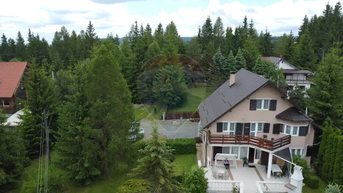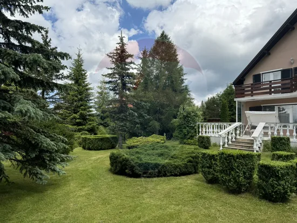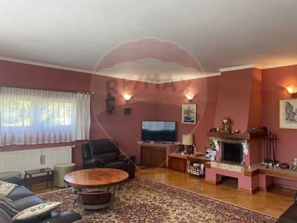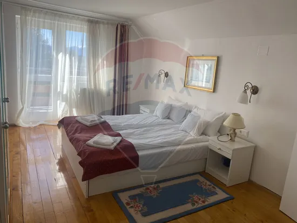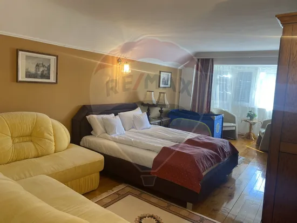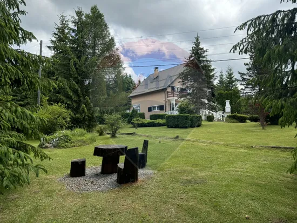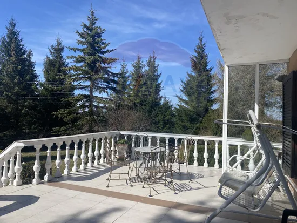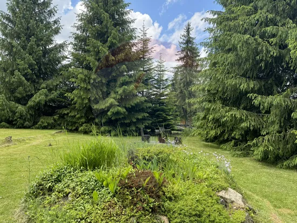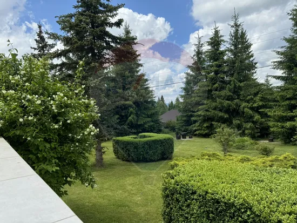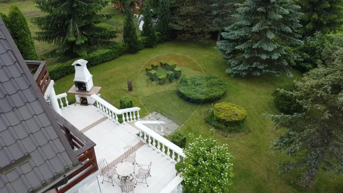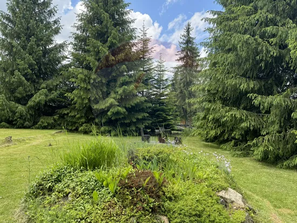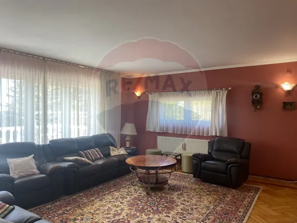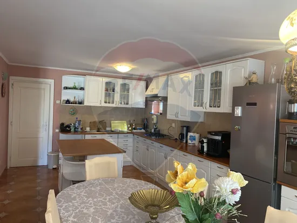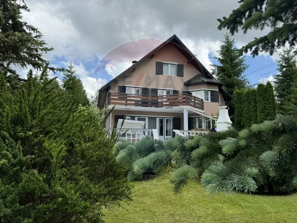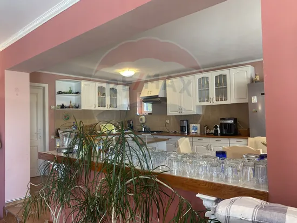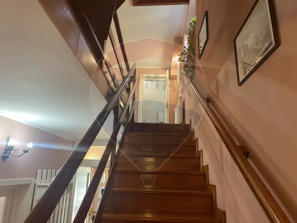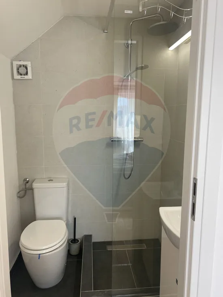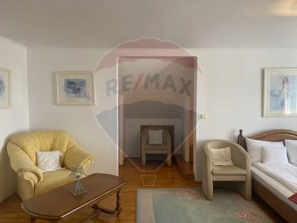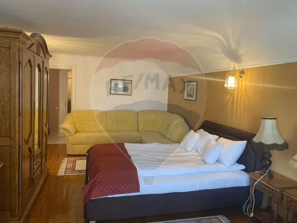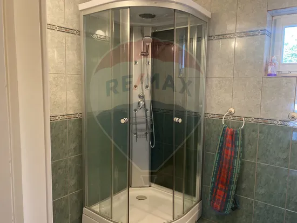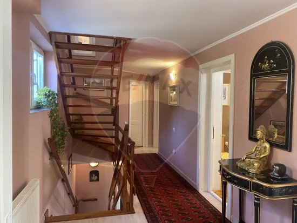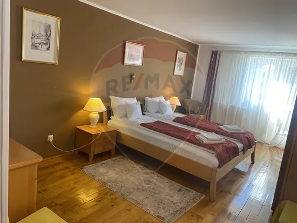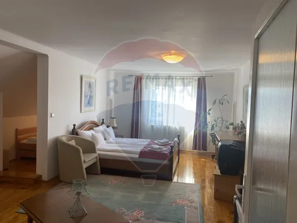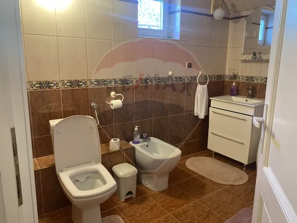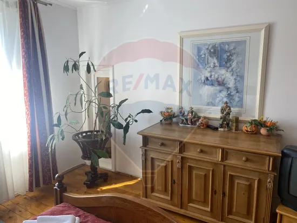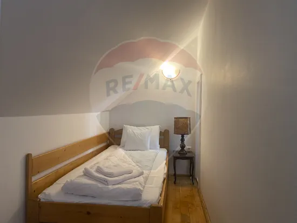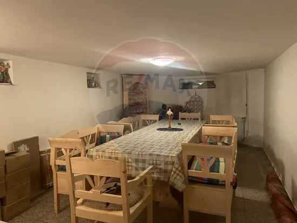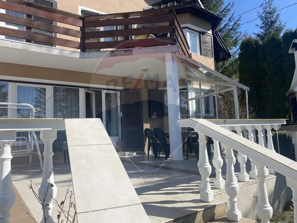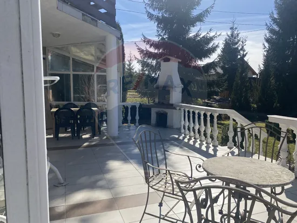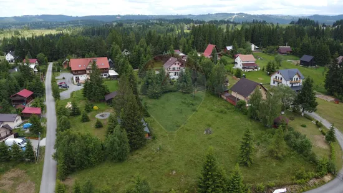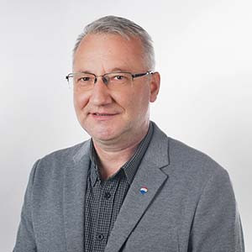7 room House / Villa for sale
House/Villa 7 rooms sale in Cluj, Belis - vezi locația pe hartă
ID: RMX138221
Property details
- Rooms: 7 rooms
- Surface land: 1814 sqm
- Footprint: 120
- Surface built: 400 sqm
- Surface unit: sqm
- Roof: Slate
- Garages: 2
- Bedrooms: 7
- Kitchens: 1
- Landmark:
- Terraces: 1
- Balconies: 1 balcony
- Bathrooms: 5
- Villa type: Individual
- Polish year: 2010
- Availability: Immediately
- Parking spots: 4
- Verbose floor: P+1E+Pod+M
- Interior condition: Finisat modern
- Building floors: 1
- Surface useable: 340 sqm
- Stage of construction: Finisat
- Building construction year: 2004
Facilities
- Internet access: Wireless
- Other spaces: Limber box, Garden, Basement, Service closet
- Street amenities: Street lighting, Cobblestone
- Architecture: Hone, Parquet
- Kitchen: Open, Equipped
- Meters: Water meters, Electricity meter
- Miscellaneous: Smoke sensor
- Features: Stove, Fridge, Jacuzzi, Washing machine, Staircase, Fireplace, TV
- Property amenities: Roof, Fitness, Recreational spaces
- Windows: Wood, PVC
- IT&C: Internet
- Thermal insulation: Outdoor
- Furnished: Complete
- Walls: Ceramic Tiles, Paneling, Natural stone, Washable paint
- Floor: Natural stone
- Rollers / Shutters: Wood
- Safety and security: Alarm system
- Heating system: Radiators, Central heating, Stove/ Teracotta
- Interior condition: Storehouse
- Basic utilities: Video surveillance
- General utilities: Water, Sewage, CATV, Electricity, Fosă septică
- Interior doors: Wood
- Front door: Wood, PVC
Description
The property we present is located in the tourist village of Beliș, offering an enchanting view of Vlădeasa Peak. It is perfect for a guesthouse, vacation home, or team-building events.
Key Features:
- Usable area of the house: 340 sqm
- Land area: 1,814 sqm, with the possibility of expansion by purchasing an additional 2,629 sqm
- Basement: Wine cellar and pantry
- Ground floor: Spacious hallway, large living room, fully equipped kitchen, office, guest bathroom, technical room, and garage; direct access to the terrace and barbecue area
- First floor: Three bedrooms, each with a balcony, and three bathrooms
- Attic: Sleeping space for five, including a large bedroom and three alcoves, plus an additional bathroom
- Landscaped yard: Mature fir trees provide a natural and relaxing environment
- Additional features: Extra garage and wooden storage shed
- Vintage-rustic finishes: Adding unique charm to the property
- Utilities: Water, sewage, and electricity; heating is provided by two thermal plants (one wood-fired and one automatic diesel-fueled)
This property is an excellent investment opportunity and a perfect retreat to enjoy the beauty and tranquility of the Beliș area. Situated near tourist attractions such as the Mărișel Ski Slope, Beliș-Fântânele Lake, and the Vlădeasa Mountains, it is also ideal for small and medium-sized companies seeking a relaxing environment for team-building events.
For more details and to schedule a viewing, please contact me.

Descoperă puterea creativității tale! Cu ajutorul instrumentului nostru de House Staging
Virtual, poți redecora și personaliza GRATUIT orice cameră din proprietatea de mai sus.
Experimentează cu mobilier, culori, texturi si stiluri diverse si vezi care dintre acestea ti se
potriveste.
Simplu, rapid și distractiv – toate acestea la un singur clic distanță. Începe acum să-ți amenajezi virtual locuința ideală!
Simplu, rapid și distractiv – toate acestea la un singur clic distanță. Începe acum să-ți amenajezi virtual locuința ideală!
Fiecare birou francizat RE/MAX e deținut și operat independent.

