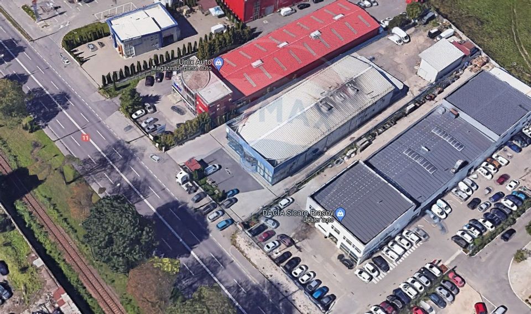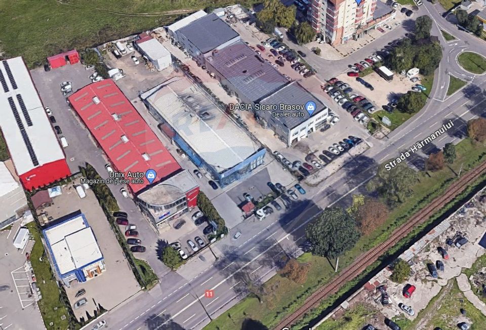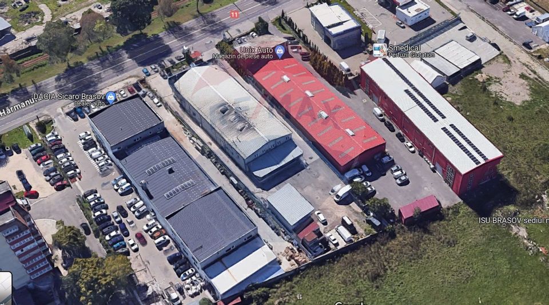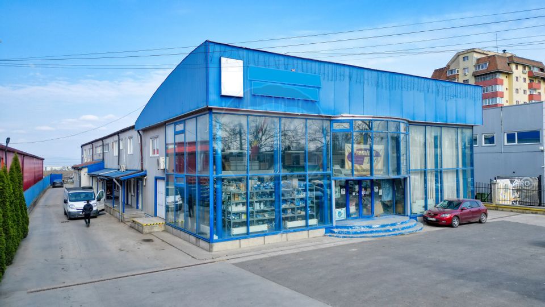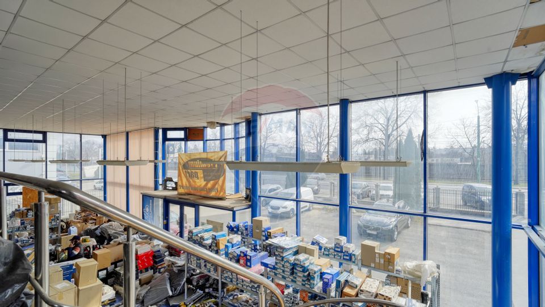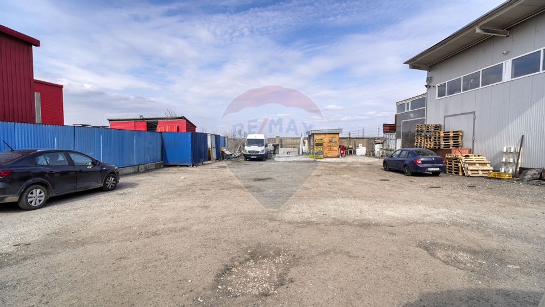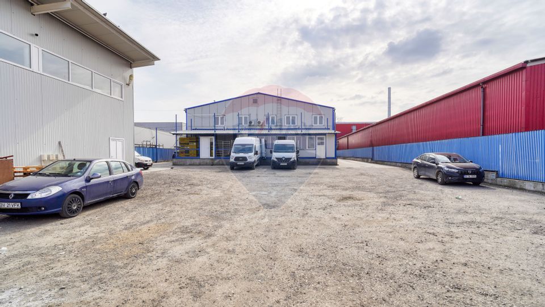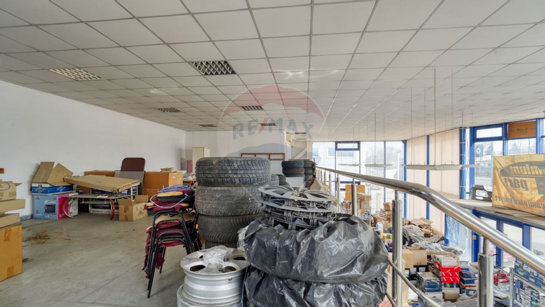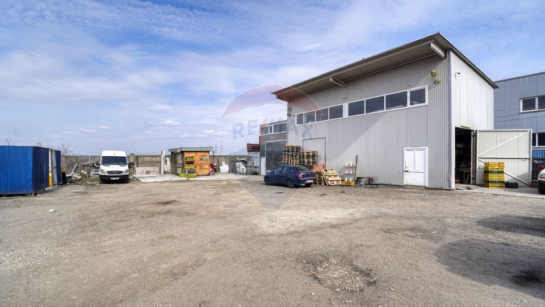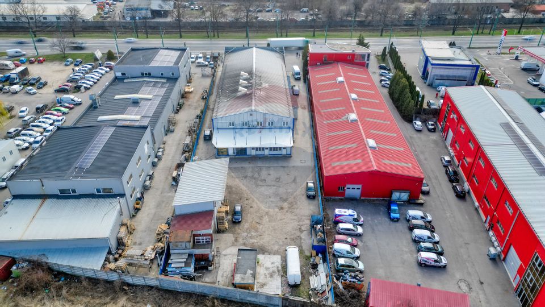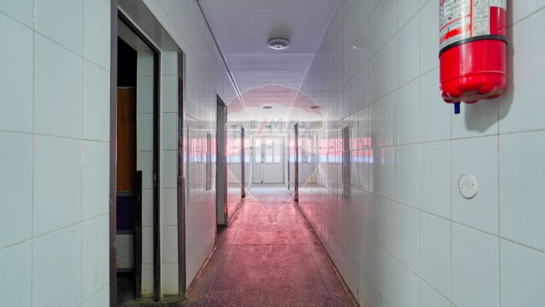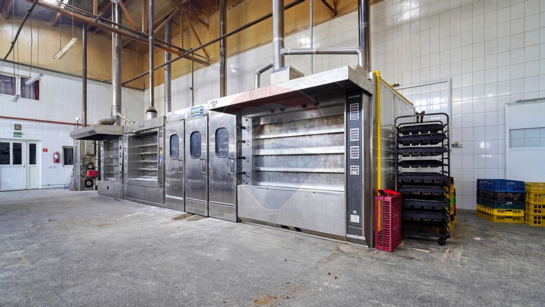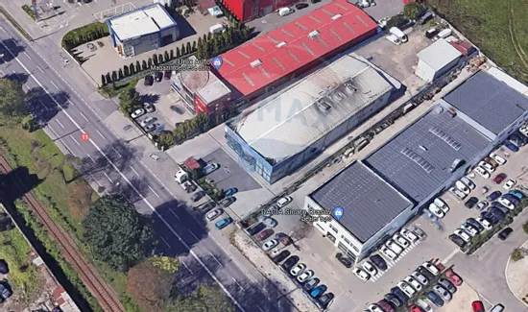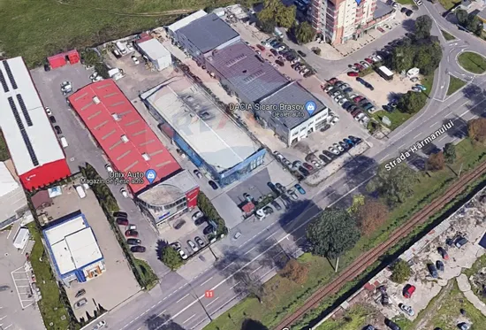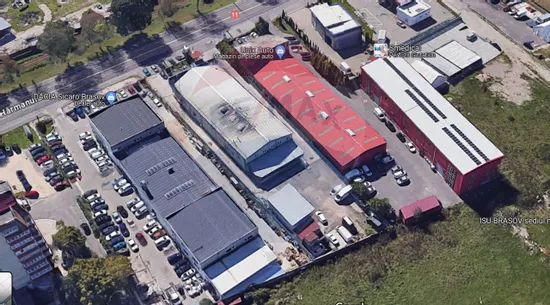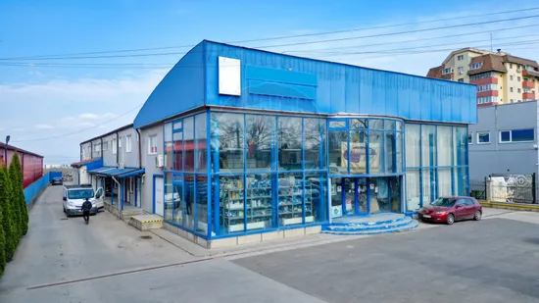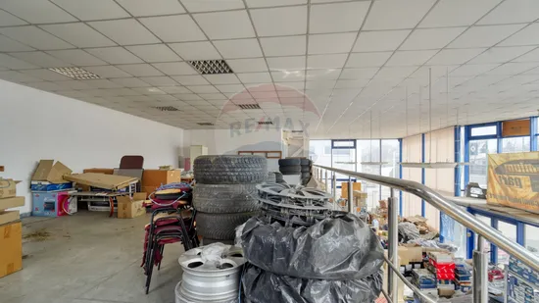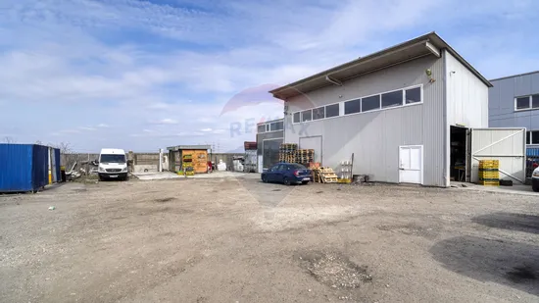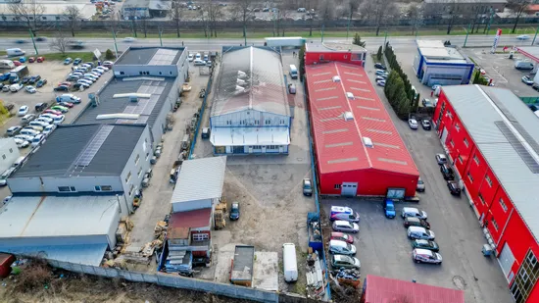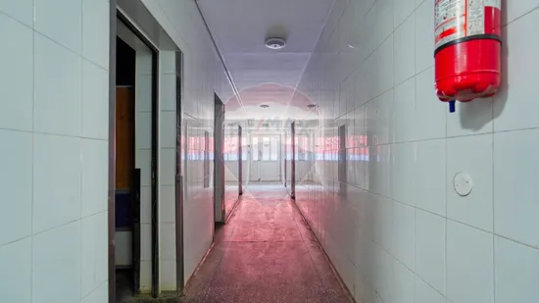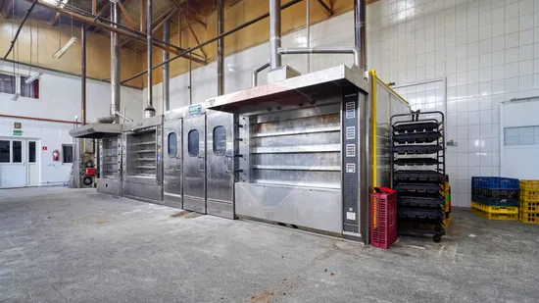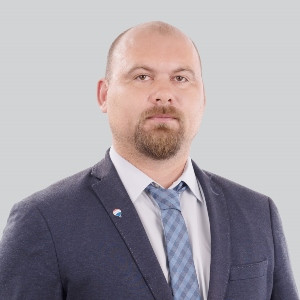Exceptional Industrial Property for Sale in Brașov
Industrial space 1500 sqm sale in Hall, Brasov, Harmanului - vezi locația pe hartă
ID: RMX136800
Property details
- Rooms: 7 rooms
- Surface land: 3046 sqm
- Surface built: 1600 sqm
- Surface unit: sqm
- Window: 20
- Lockers: 2
- Kitchens: 1
- Landmark:
- Bathrooms: 4
- Office class: B
- Availability: Immediately
- Parking spots: 20
- Verbose floor: Parter+1 / P
- Surface office: 500 sqm
- Interior height: 6
- Surface useable: 1500 sqm
- Surface production: 1000 sqm
- Partitioning: Partly partitioned
- Property type: Hall
- Building construction year: 2006
Facilities
- Other features: Auto access, On the road, Investment opportunity, Enclosed land
- Other features for industrial space: Truck access, Three-phase electric power, Skylights, Access doors
- Street amenities: Asphalt, Street lighting, Public transport
- Land amenities: Water, Sewage, Electricity, Gas
Description
Hello, I am Florin Ciche, a real estate consultant at RE/MAX Central in Brașov. I am pleased to present to you an exceptional opportunity to purchase a versatile industrial property. This property not only offers a spacious and well-equipped facility but also includes the option to acquire a turnkey bakery business currently operating on the premises.
Property Details:
Type: Industrial Hall with Showroom, Offices, and Social Spaces
Year Built: 2006
Construction: Reinforced concrete foundations and flooring, metal structure with sandwich panel closures, lightweight structure and masonry partitions.
Utilities and Facilities:
Connected to all utilities: water/sewer, electricity, natural gas, internet, and telephone.
Specifications:
Building Footprint: 1100 sqm
Free Land: 1959 sqm
Total Land Area: 3046 sqm
Showroom: Ground + Mezzanine 210 sqm + 105 sqm = 315 sqm
Hall: Ground + First Floor 650 sqm + 208 sqm = 858 sqm
Offices: First Floor 108 sqm
Covered Ramp: 144 sqm
External Storage: 83 sqm
Total Building Area: 1508 sqm
Location:
Address: Strada Harmanului, Brașov, with direct access to DN11.
Advantages: Prime location on one of the most important arteries in Brașov, ensuring excellent visibility and accessibility.
Additional Information:
We are here to answer any questions you may have and to support you throughout the decision-making process. For more information or to schedule a viewing, please do not hesitate to contact us. We appreciate your interest and look forward to the opportunity to work with you soon!

Descoperă puterea creativității tale! Cu ajutorul instrumentului nostru de House Staging
Virtual, poți redecora și personaliza GRATUIT orice cameră din proprietatea de mai sus.
Experimentează cu mobilier, culori, texturi si stiluri diverse si vezi care dintre acestea ti se
potriveste.
Simplu, rapid și distractiv – toate acestea la un singur clic distanță. Începe acum să-ți amenajezi virtual locuința ideală!
Simplu, rapid și distractiv – toate acestea la un singur clic distanță. Începe acum să-ți amenajezi virtual locuința ideală!
Fiecare birou francizat RE/MAX e deținut și operat independent.

