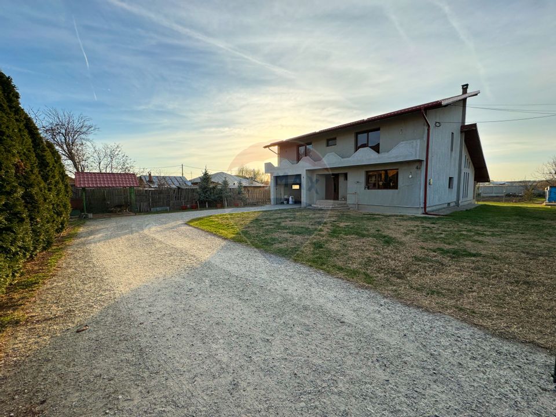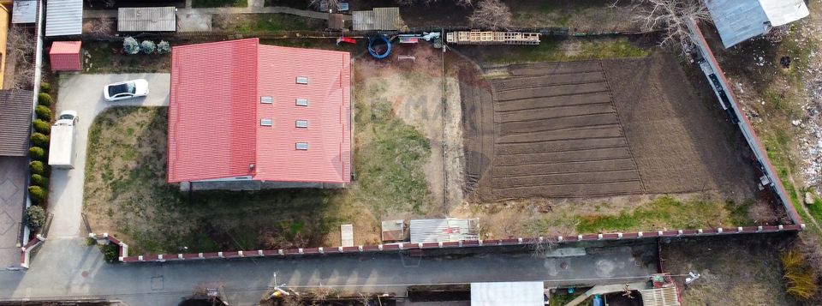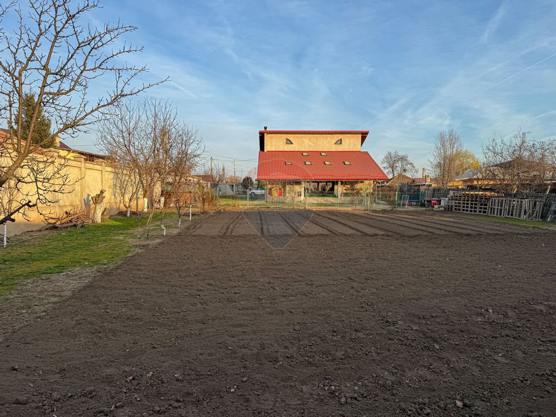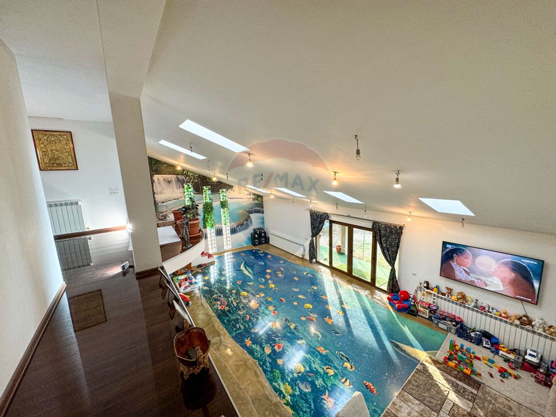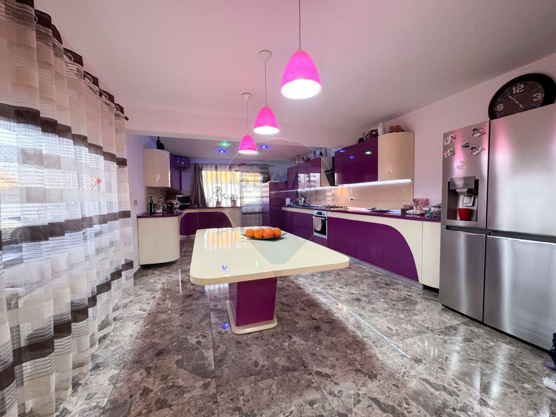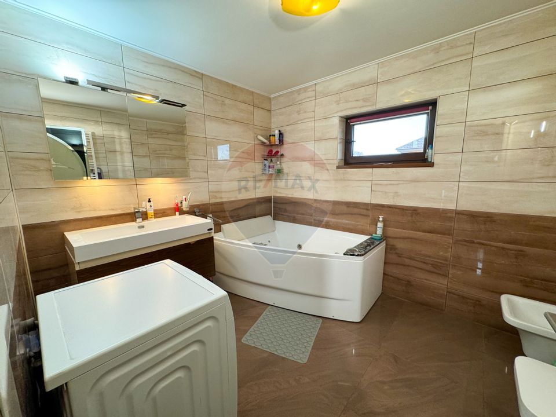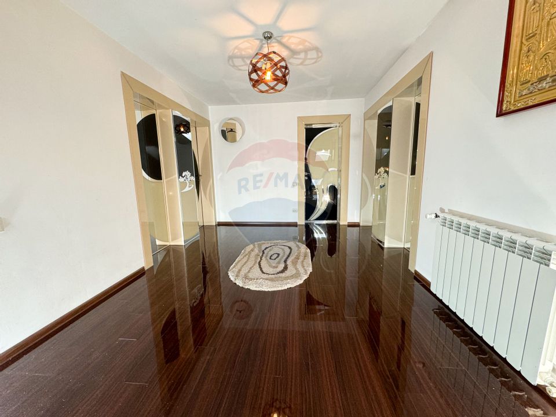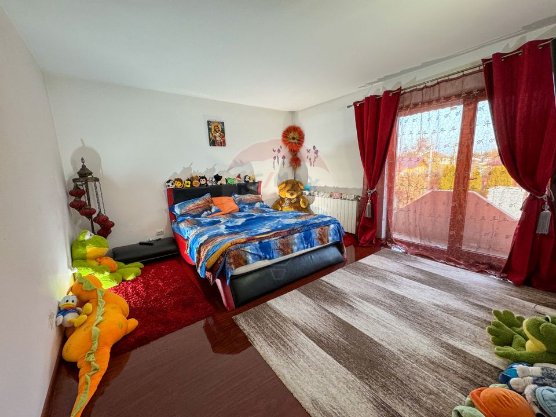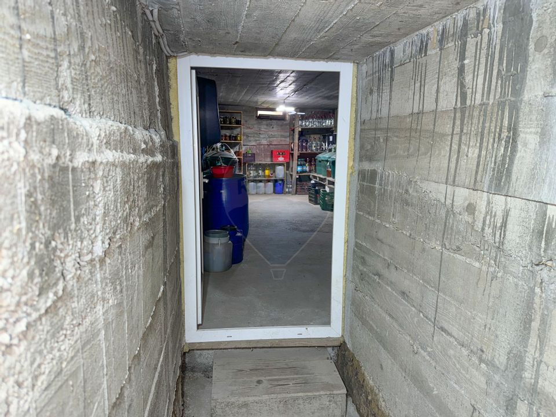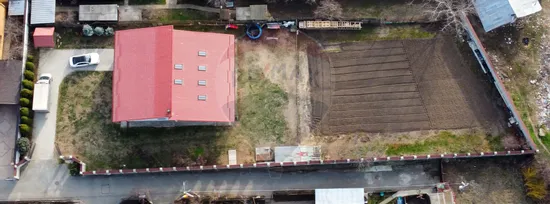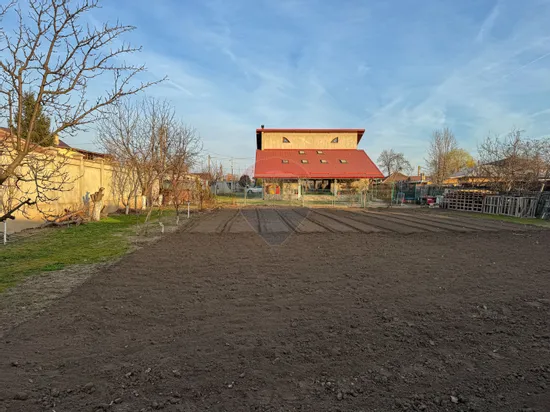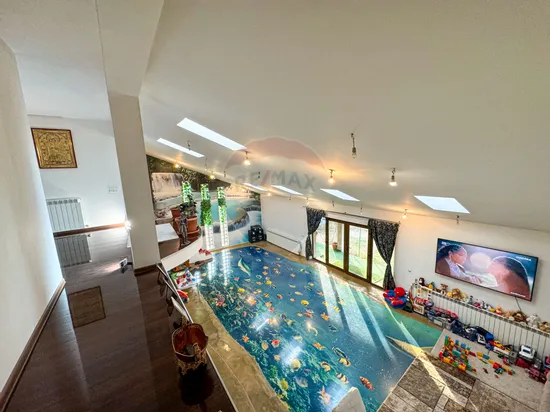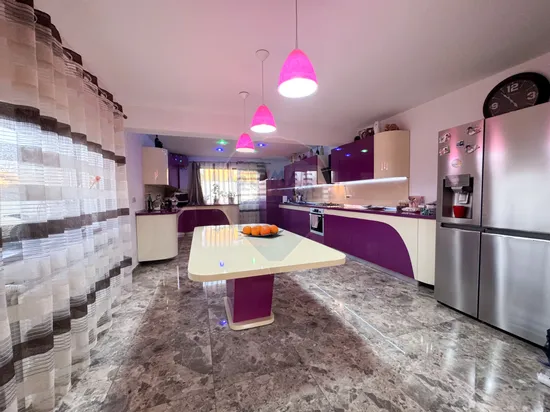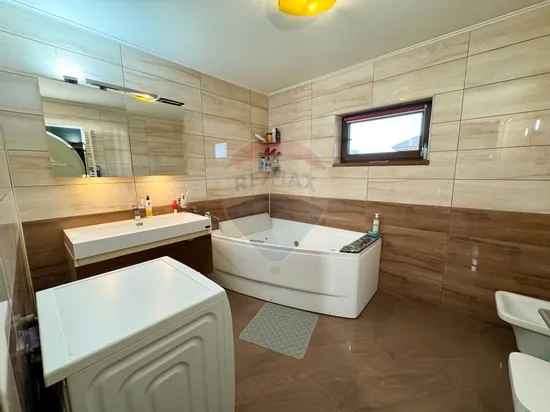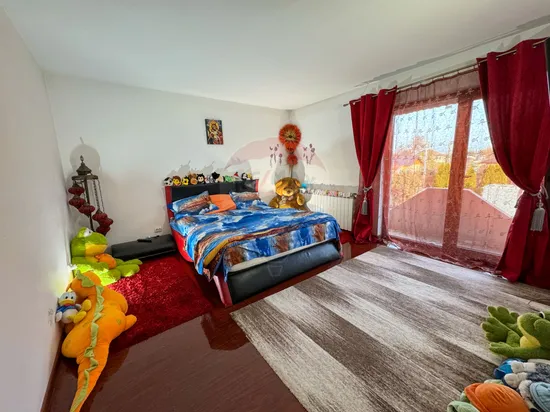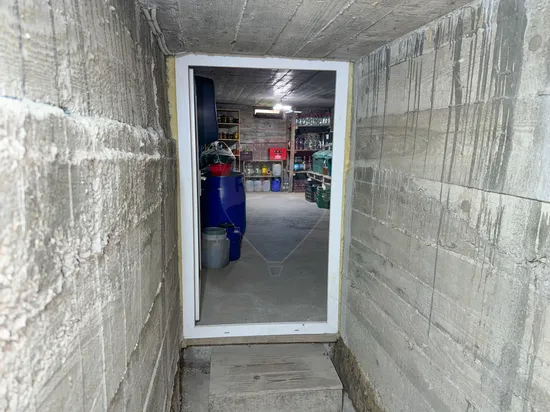House for sale - Urziceni municipality
House/Villa 4 rooms sale in Ialomita, Urziceni, Central - vezi locația pe hartă
ID: RMX136648
Property details
- Rooms: 4 rooms
- Surface land: 1835 sqm
- Footprint: 214
- Surface built: 290.55 sqm
- Surface unit: sqm
- Roof: Tile
- Garages: 1
- Bedrooms: 3
- Kitchens: 1
- Landmark: Lacul Cotorca
- Terraces: 1
- Balconies: 3 balconies
- Bathrooms: 2
- Villa type: Individual
- Polish year: 2013
- Availability: Immediately
- Parking spots: 3
- Verbose floor: 1S+P+1E+Pod
- Interior condition: Finisat modern
- Building floors: 1
- Openings length: 75
- Surface useable: 223.46 sqm
- Construction type: BCA
- Stage of construction: Finisat
- Building construction year: 2012
Facilities
- Internet access: Wireless
- Other spaces: Underground storage
- Other features for industrial space: Three-phase electric power
- Street amenities: Asphalt, Street lighting, Public transport
- Architecture: Hone, Parquet
- Kitchen: Furnished
- Meters: Water meters, Heating meter, Electricity meter, Gas meter
- Miscellaneous: Smoke sensor, Remote control vehicle access gate, Remote control garage access
- Features: Stove, Fridge, Jacuzzi, Washing machine, Staircase, Fireplace, TV
- Property amenities: Roof, Dressing, Intercom, Video intercom
- Appliances: Hood
- Windows: PVC
- IT&C: Internet, Telephone
- Thermal insulation: Outdoor, Indoor
- Furnished: Partial
- Walls: Ceramic Tiles, Washable paint
- Rollers / Shutters: PVC
- Heating system: Radiators, Building boiler, Central heating
- General utilities: Water, Sewage, CATV, Electricity, Gas
- Interior doors: Glass
- Front door: PVC
Description
The villa located in Urziceni, Ialomita County, is an oasis of comfort and elegance, with a design that perfectly combines functionality with refinement. With three spacious bedrooms, a generous living room that impresses with its unique floor and direct access to the terrace and backyard, this home exudes a special charm.
The kitchen, fully equipped, is the ideal place to develop your passion for cooking, and the spacious dressing room offers enough space to organize your wardrobe impeccably. The two elegant bathrooms perfectly complement the comfort offered by this villa.
District heating options, either through the wood fireplace, for a rustic and intimate atmosphere, or through the gas boiler, for modern efficiency and comfort, ensure that you will always have the perfect temperature in the house.
The well-kept courtyard is a true paradise, with fruit trees and access to the natural beauty of Lake Cotorca behind the property. The entrance to the garage is made both from the yard and from inside the house, and the cellar, accessible from the garage, offers additional storage space.
This villa is the ideal place for those looking for comfort, refinement and connection with nature, in a privileged location in the heart of Urziceni.

Descoperă puterea creativității tale! Cu ajutorul instrumentului nostru de House Staging
Virtual, poți redecora și personaliza GRATUIT orice cameră din proprietatea de mai sus.
Experimentează cu mobilier, culori, texturi si stiluri diverse si vezi care dintre acestea ti se
potriveste.
Simplu, rapid și distractiv – toate acestea la un singur clic distanță. Începe acum să-ți amenajezi virtual locuința ideală!
Simplu, rapid și distractiv – toate acestea la un singur clic distanță. Începe acum să-ți amenajezi virtual locuința ideală!
Fiecare birou francizat RE/MAX e deținut și operat independent.

