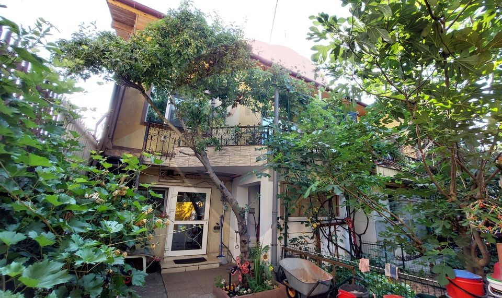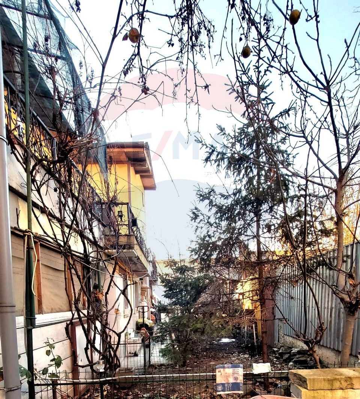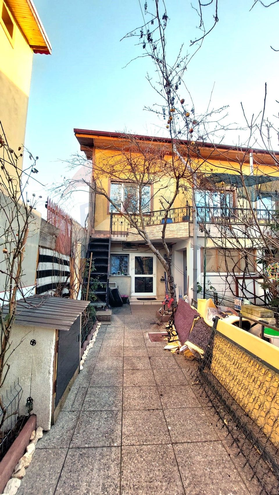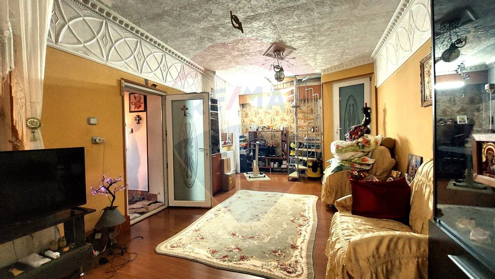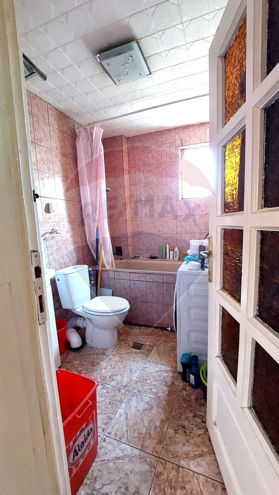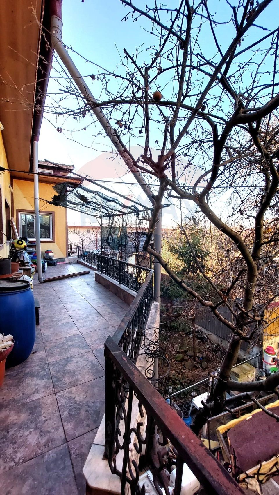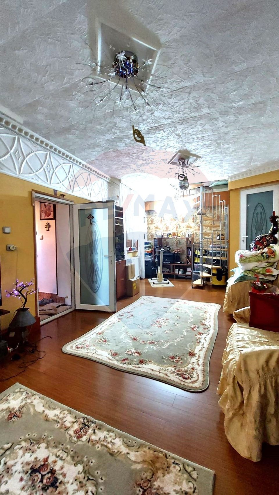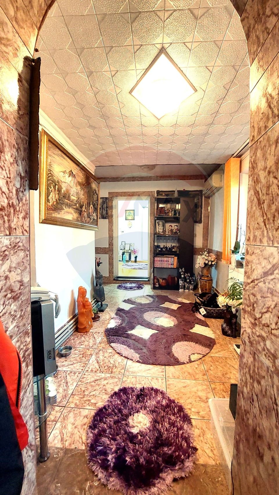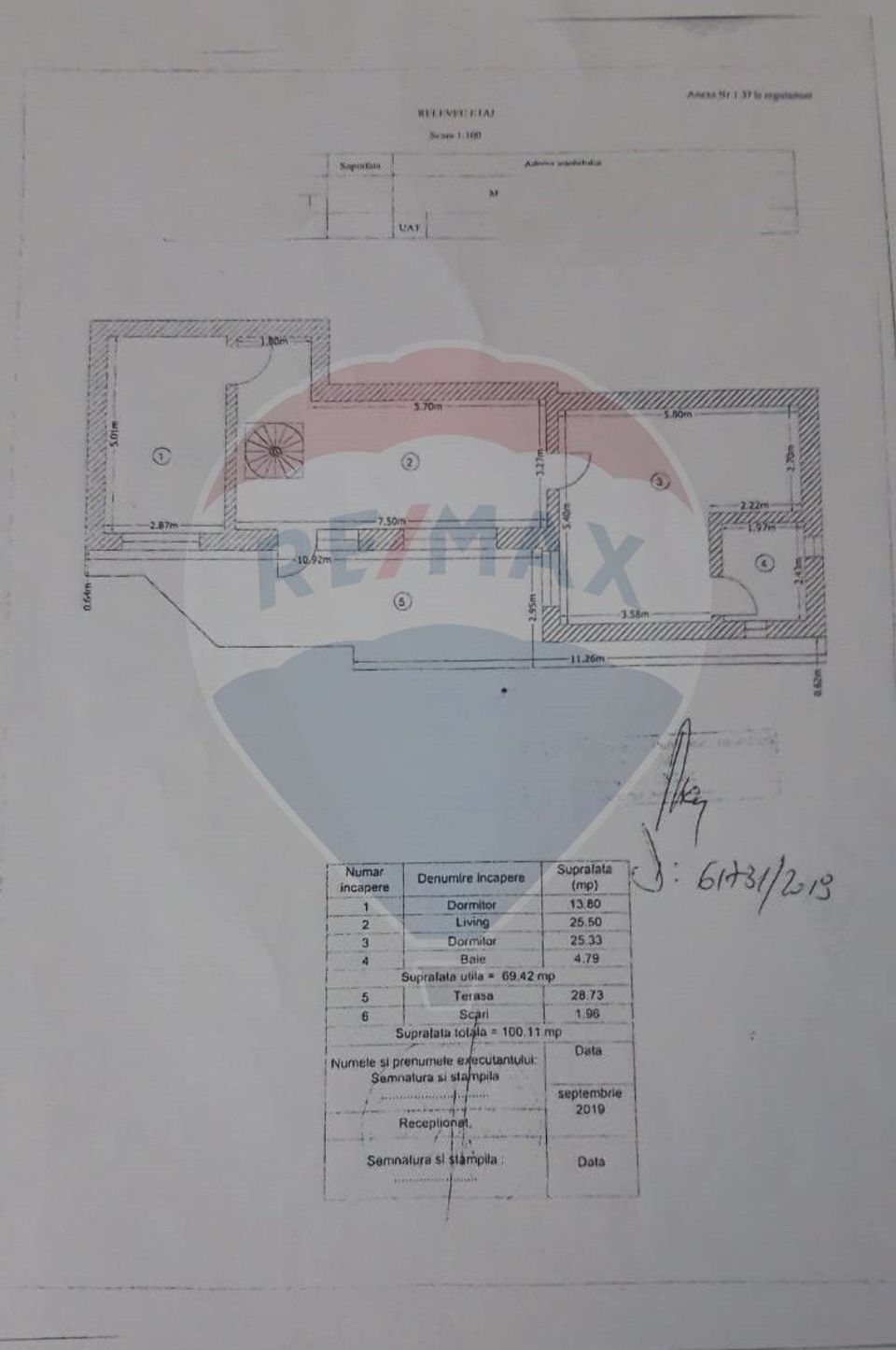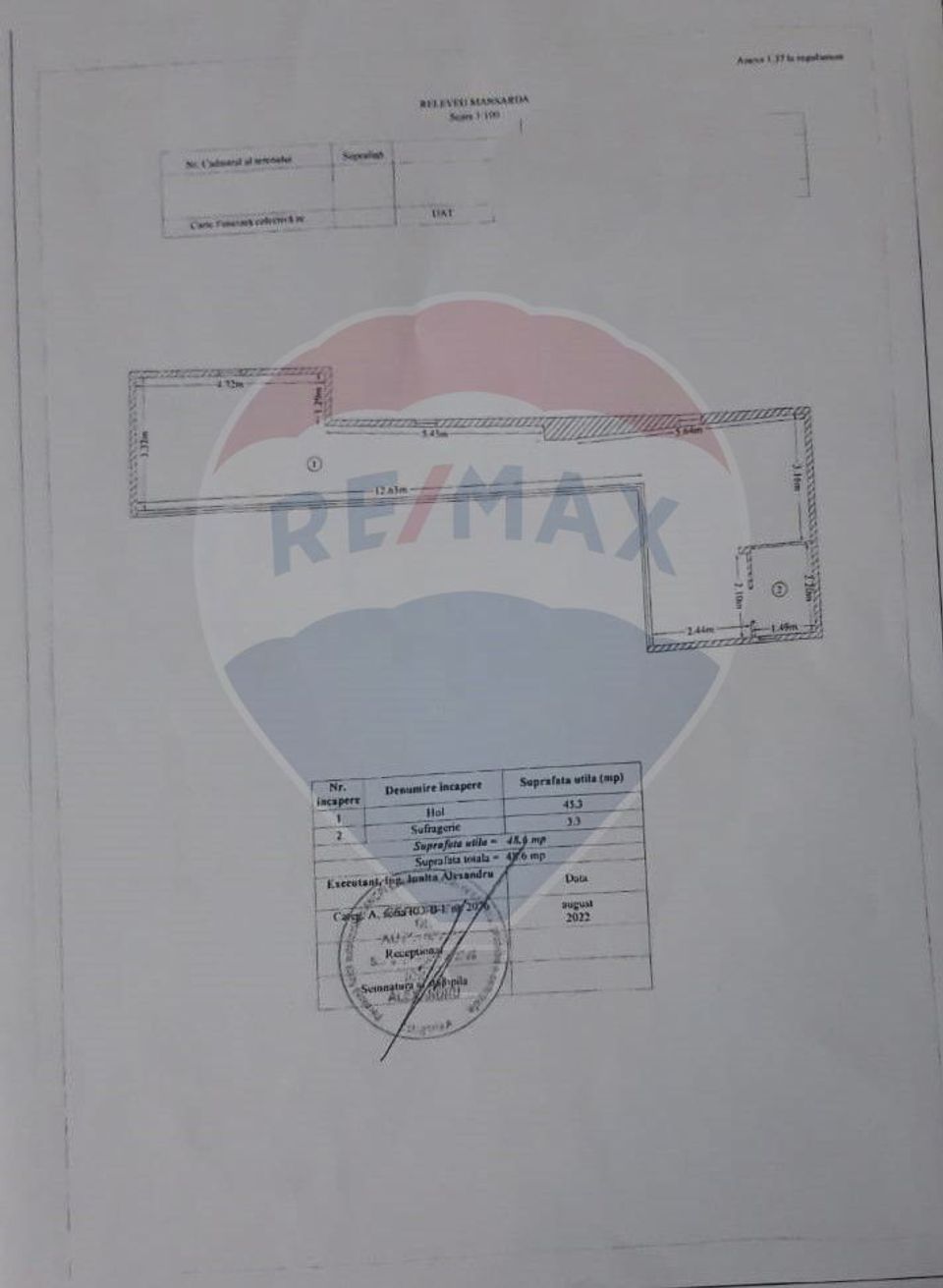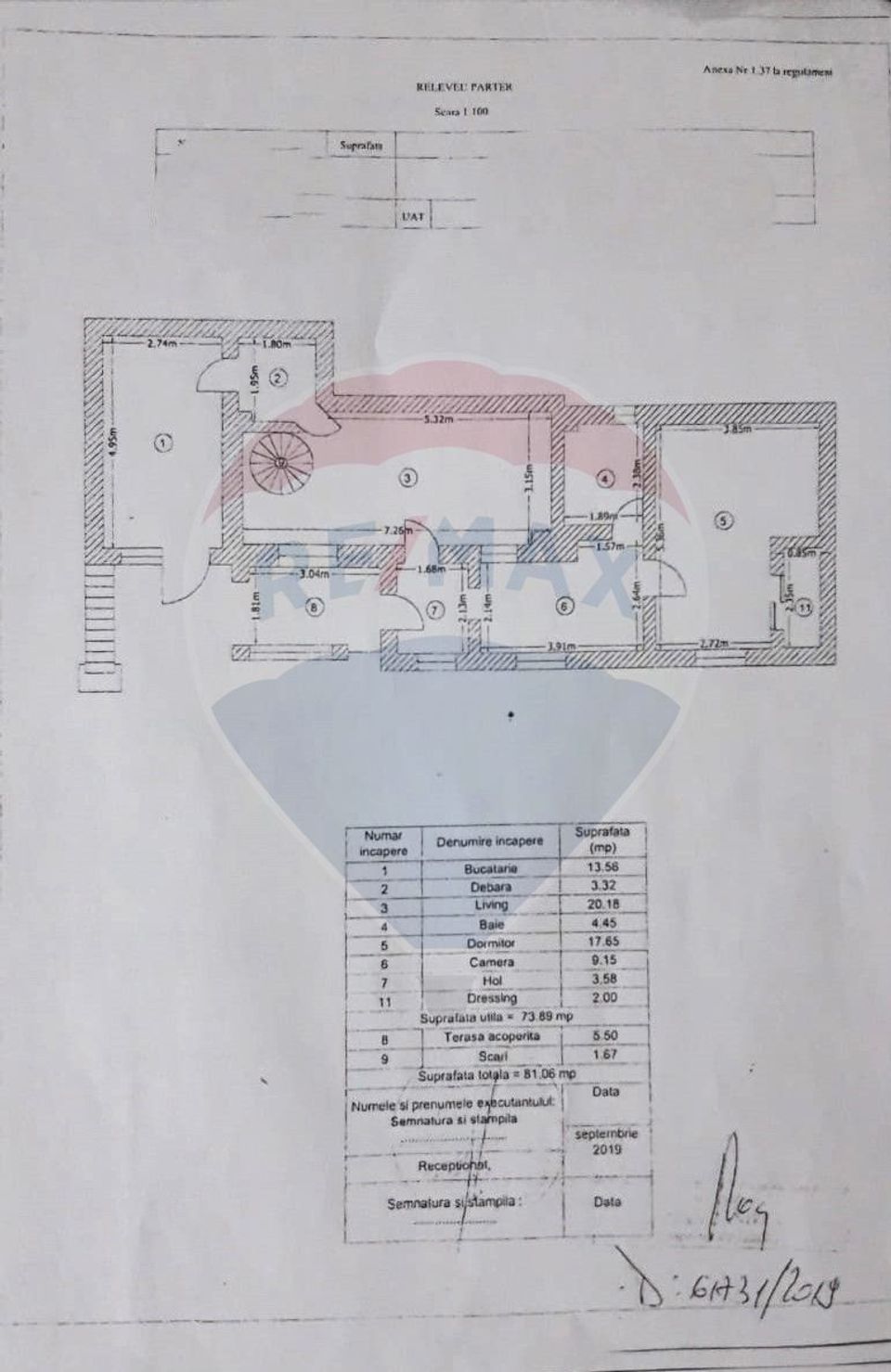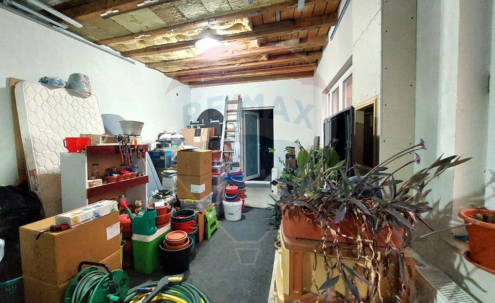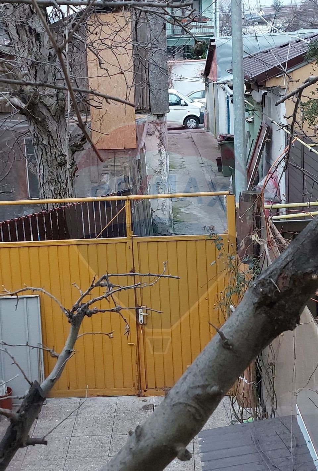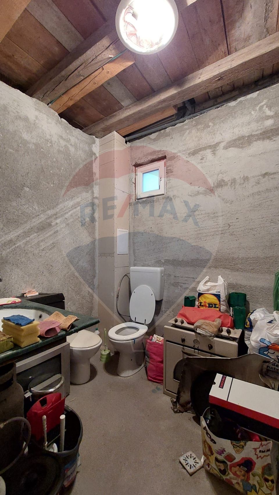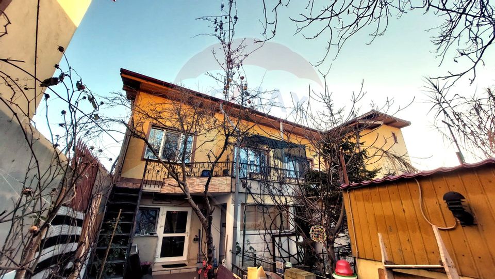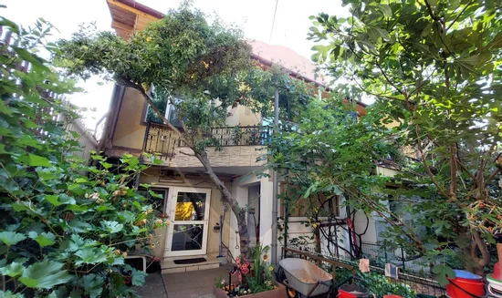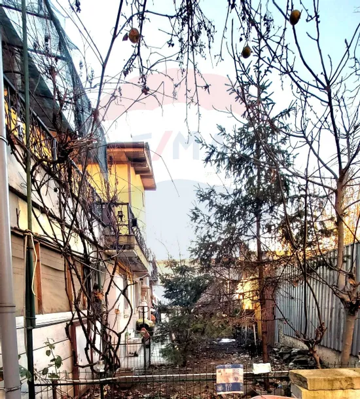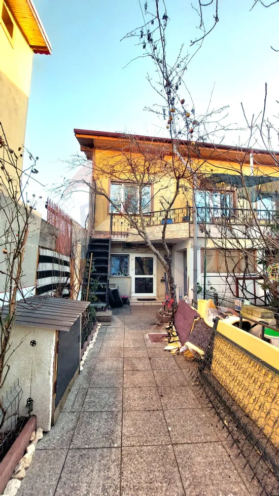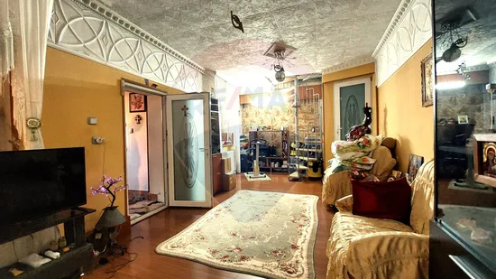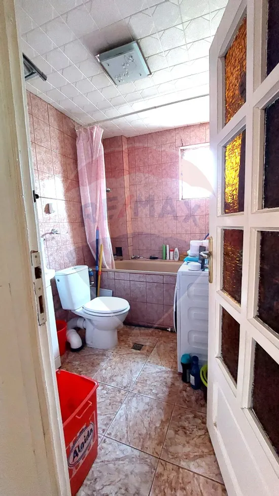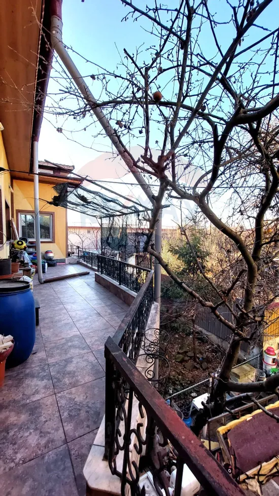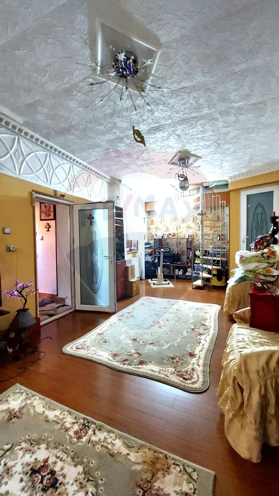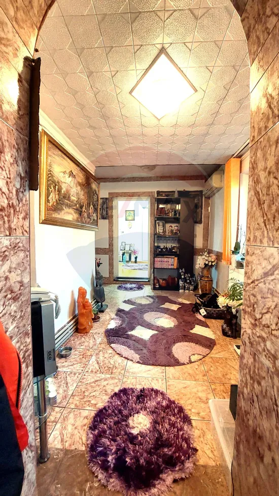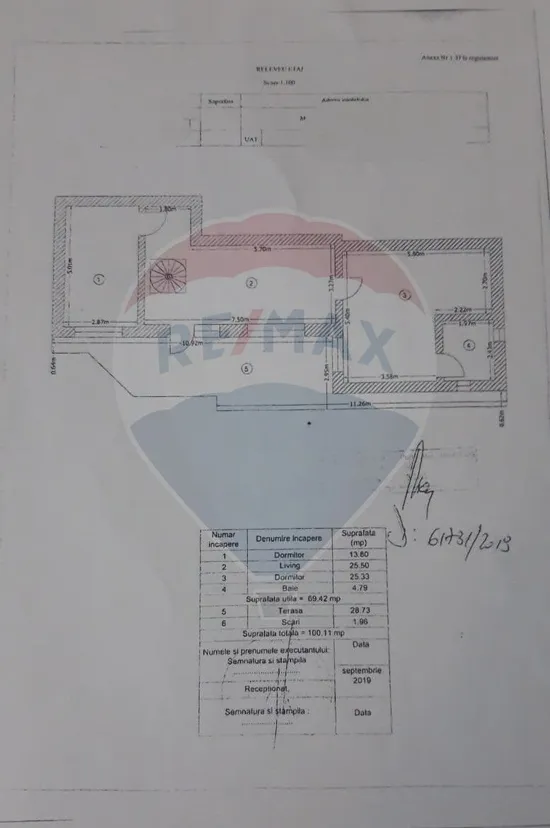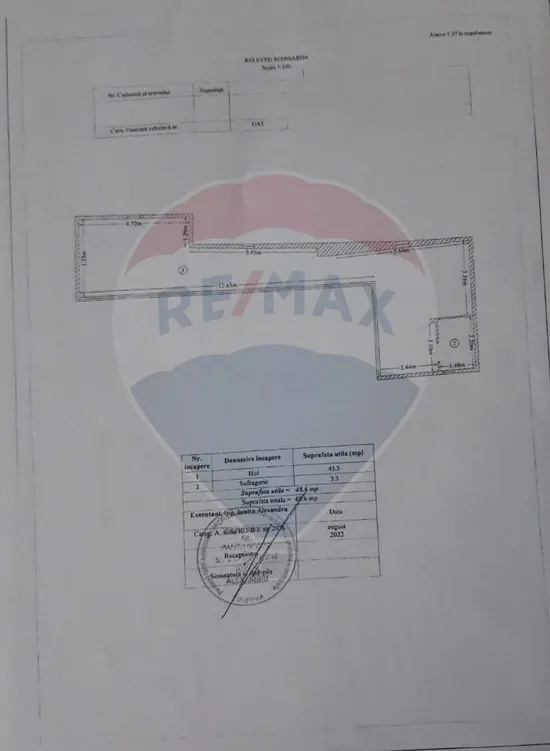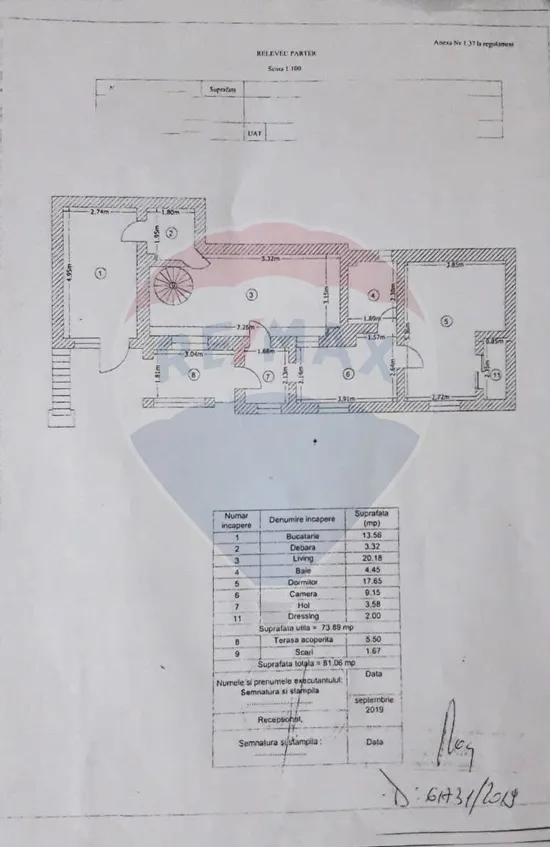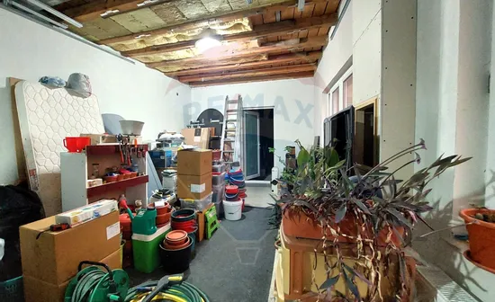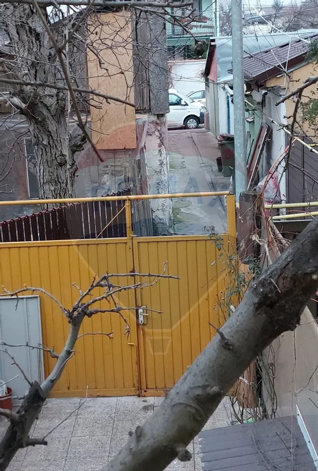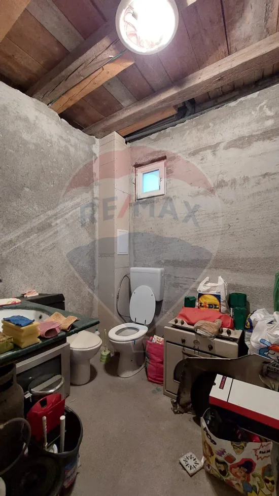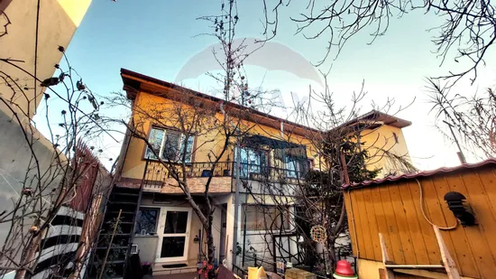House for sale 5 rooms, 2 terraces, courtyard , , Colentina
House/Villa 5 rooms sale in Bucuresti, Colentina - vezi locația pe hartă
ID: RMX134183
Property details
- Rooms: 5 rooms
- Surface land: 224 sqm
- Footprint: 97
- Surface built: 171.97 sqm
- Surface unit: sqm
- Roof: Slate
- Bedrooms: 5
- Kitchens: 1
- Landmark: Andronache
- Terraces: 2
- Bathrooms: 3
- Villa type: Individual
- Polish year: 1997
- Availability: Immediately
- Verbose floor: P+1E+Pod
- Interior condition: Finisat clasic
- Building floors: 1
- Surface useable: 143.31 sqm
- Construction type: BCA
- Stage of construction: Completed
- Building construction year: 1997
Facilities
- Other spaces: Yard
- Street amenities: Asphalt, Street lighting, Public transport
- Architecture: Hone, Parquet
- Meters: Water meters, Heating meter, Electricity meter, Gas meter
- Features: Air conditioning, Staircase
- Property amenities: Roof
- Appliances: Hood
- Windows: PVC
- IT&C: Internet, Telephone
- Thermal insulation: Outdoor, Indoor
- Walls: Ceramic Tiles, Washable paint
- Heating system: Radiators, Building boiler
- Interior condition: Storehouse
- General utilities: Water, Sewage, CATV, Electricity, Gas
- Interior doors: Cell doors, Glass
- Front door: PVC
Description
House for sale 5 rooms, 2 bathrooms, 2 terraces, courtyard 100 m, Colentina
We offer for sale an opportunity: house on the ground floor, first floor and attic, with an individual yard of 100 sqm, in Colentina, near Oituz Street, Andronache, at the price of 135..000 euros,!
The street is located at the entrance to the Andronache District, just a 2-minute walk to the STV OITUZ station on lines 382, 409, 409B, 460.
Nearby is LIDL, just a 10-minute walk away. Carrefour Colentina and Dedeman are a 4-minute drive away.
The access to the property is made on an easement road of 1.8 m wide and 24 m long, used together with 4 other houses with individual courtyard.
The house is located on a plot of 224 sqm, the construction on the ground is 97 sqm, the yard remains free of 113 sqm. Usable area 143.31 sqm.
The ground floor of the house has a usable area of 73.89 sqm. Here you will find the living room, a bedroom with a small walk-in closet, a small hallway and a large hallway, the kitchen, the closet and the kitchenette bathroom and window.
In front of the house we have a 5.5 sqm covered terrace.
The first floor has a usable area of 69.42 sqm, and consists of a living room, 2 bedrooms, 1 bathroom.
Upstairs there is a generous terrace of 28.63 sqm.
Access to the first floor is made both through the external staircase and from the living room through the helical staircase.
The floor is partially finished, as seen in the pictures.
The attic has 48.6 sqm, where there is also a bathroom. It is at the finishing stage and can be used as a removable attic.
The house is externally insulated and has its own gas boiler.
On the ground floor there is double insulation for better thermal comfort.
This house is very suitable for a family or even 2, as the access via the external staircase to the first floor allows the separation of two distinct residential areas
We look forward to seeing you!

Descoperă puterea creativității tale! Cu ajutorul instrumentului nostru de House Staging
Virtual, poți redecora și personaliza GRATUIT orice cameră din proprietatea de mai sus.
Experimentează cu mobilier, culori, texturi si stiluri diverse si vezi care dintre acestea ti se
potriveste.
Simplu, rapid și distractiv – toate acestea la un singur clic distanță. Începe acum să-ți amenajezi virtual locuința ideală!
Simplu, rapid și distractiv – toate acestea la un singur clic distanță. Începe acum să-ți amenajezi virtual locuința ideală!
Fiecare birou francizat RE/MAX e deținut și operat independent.

