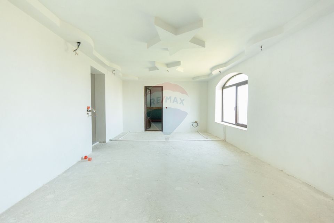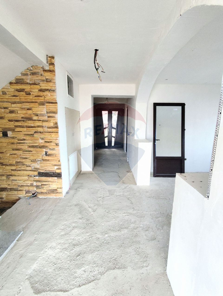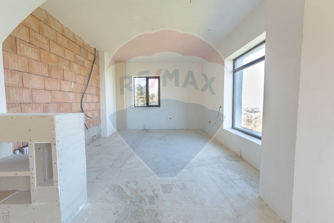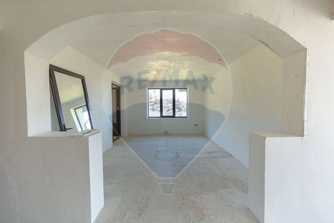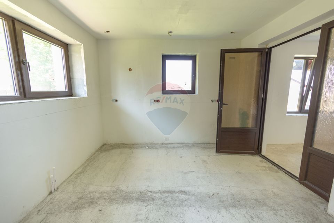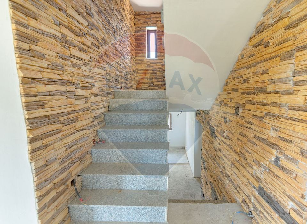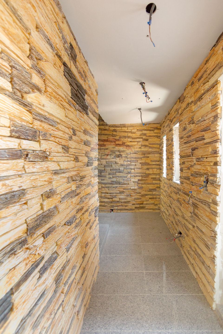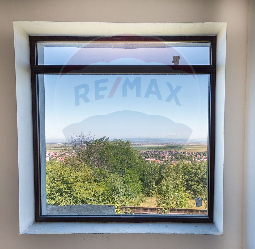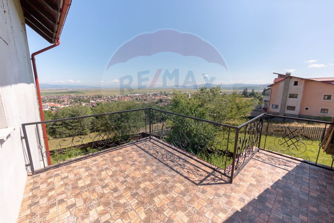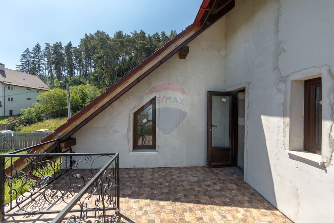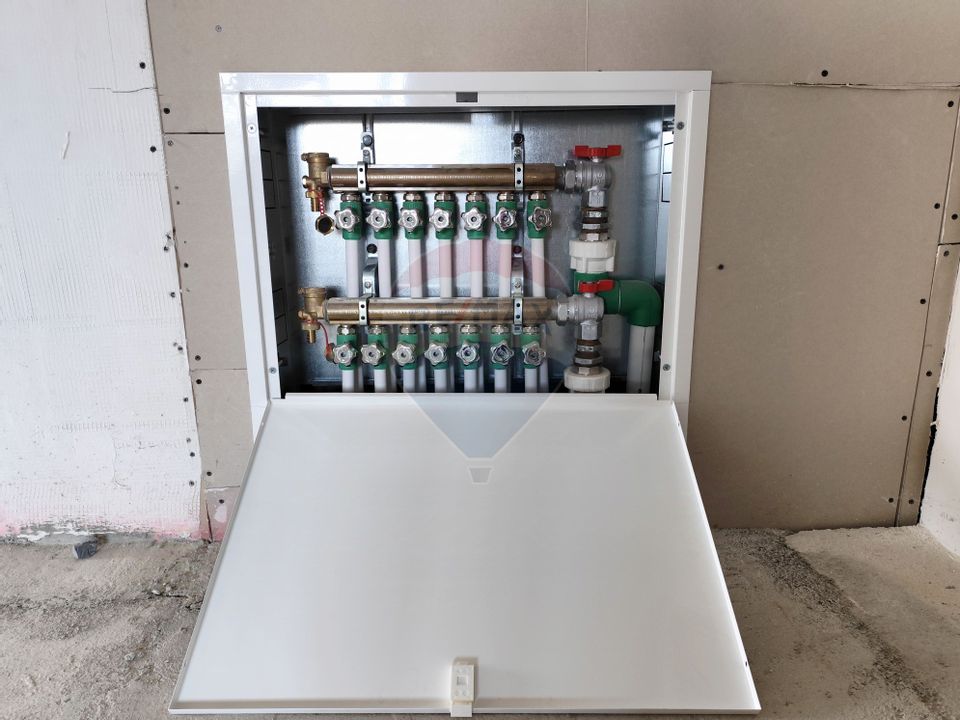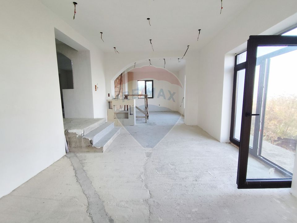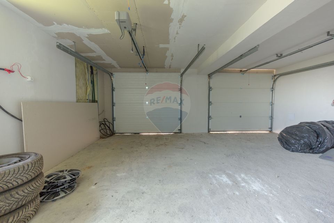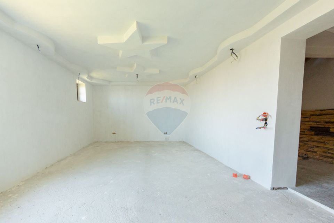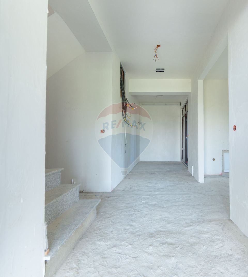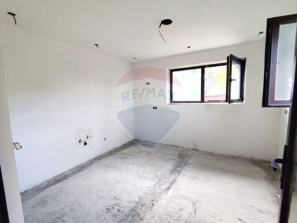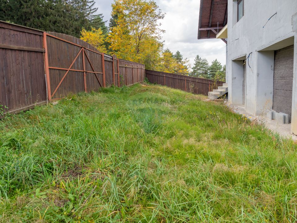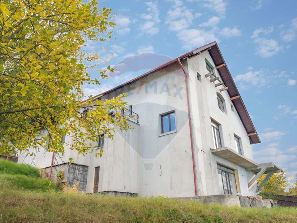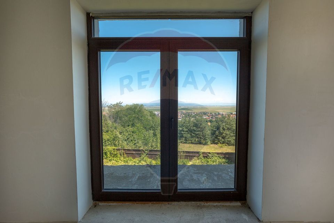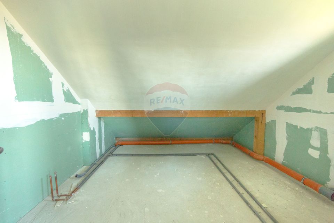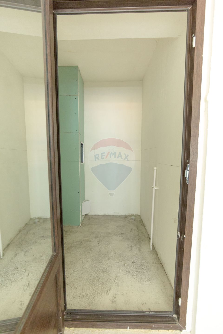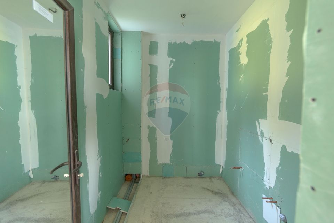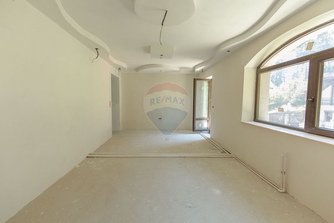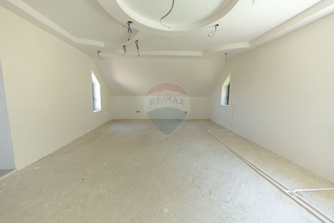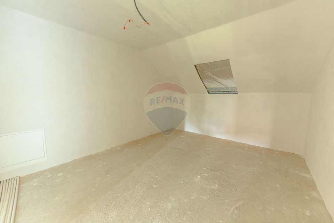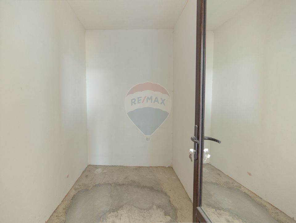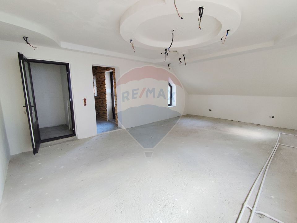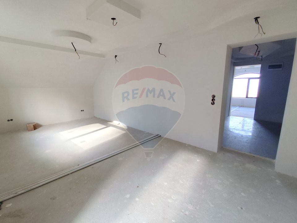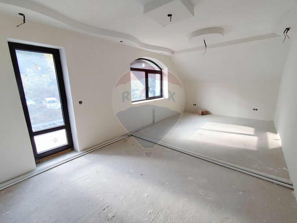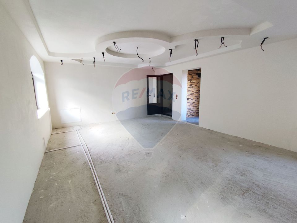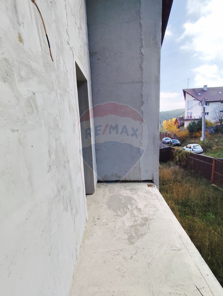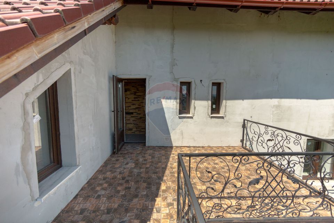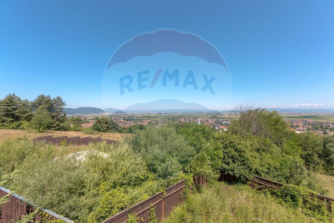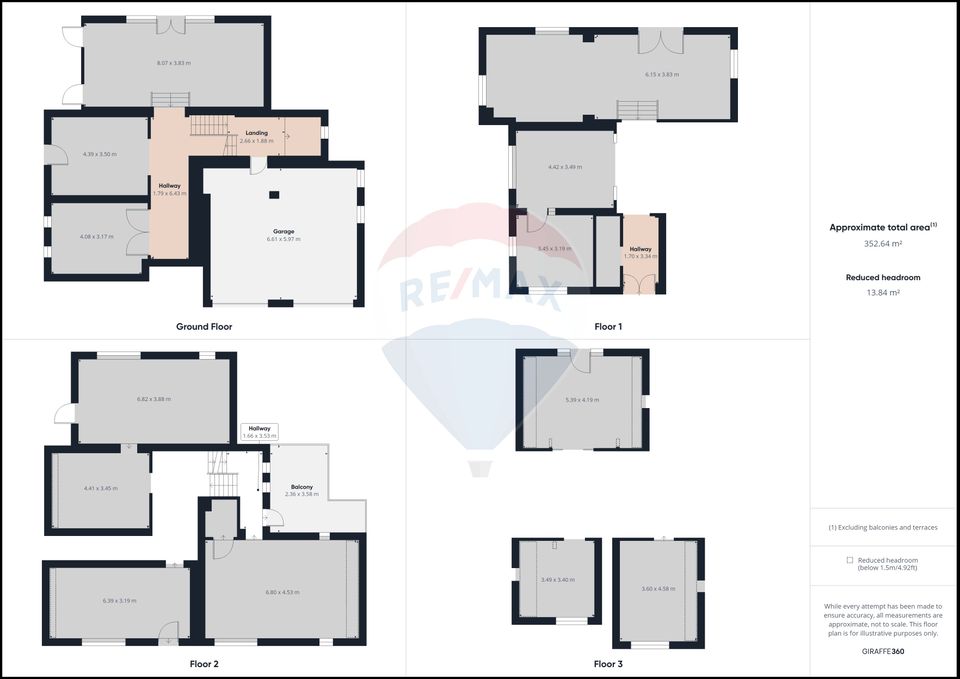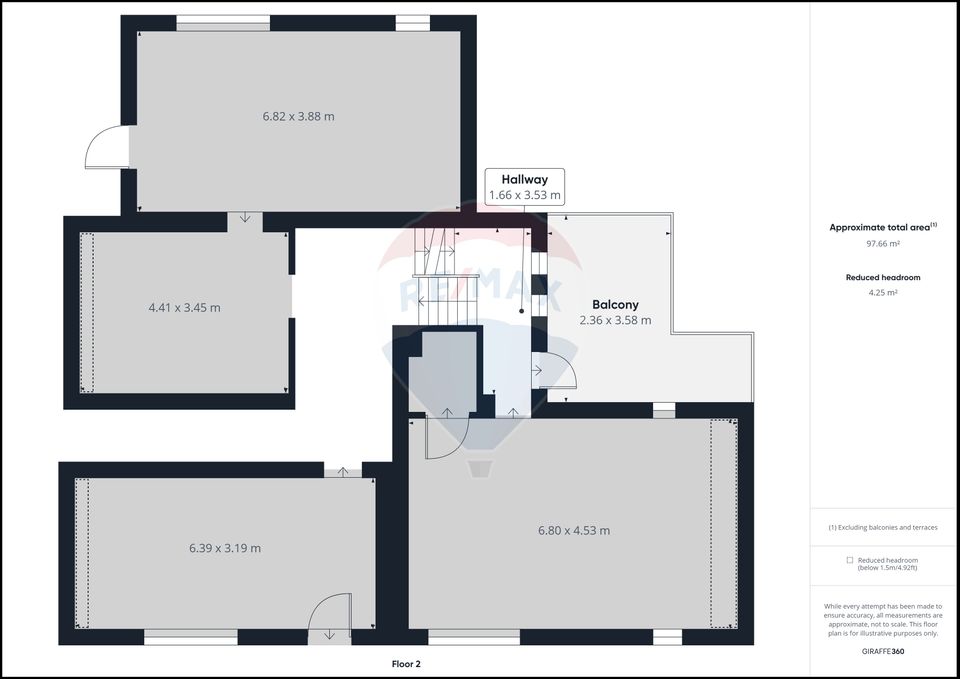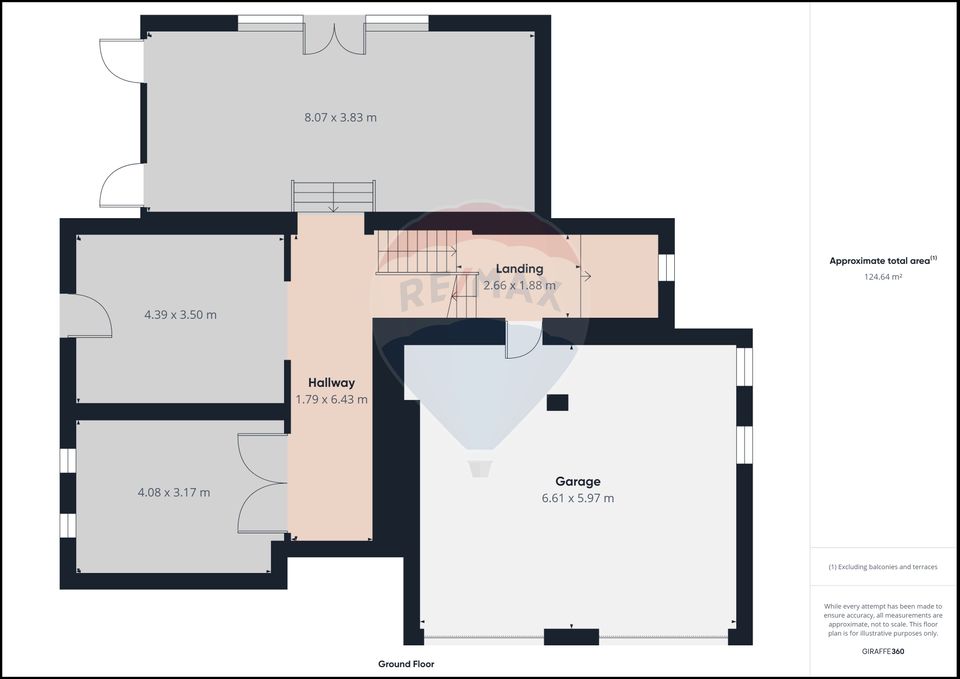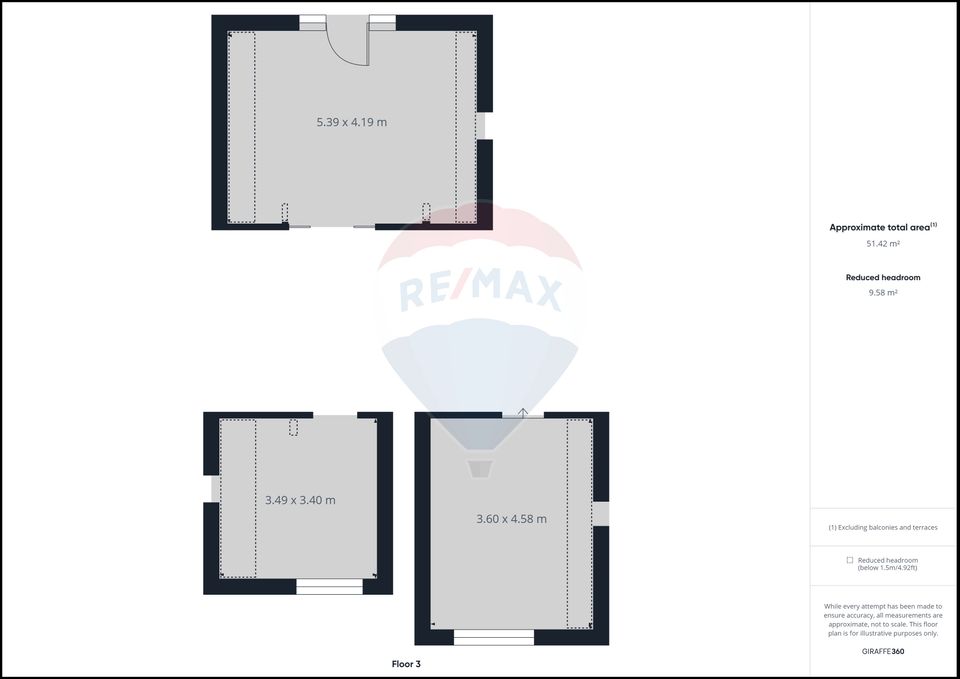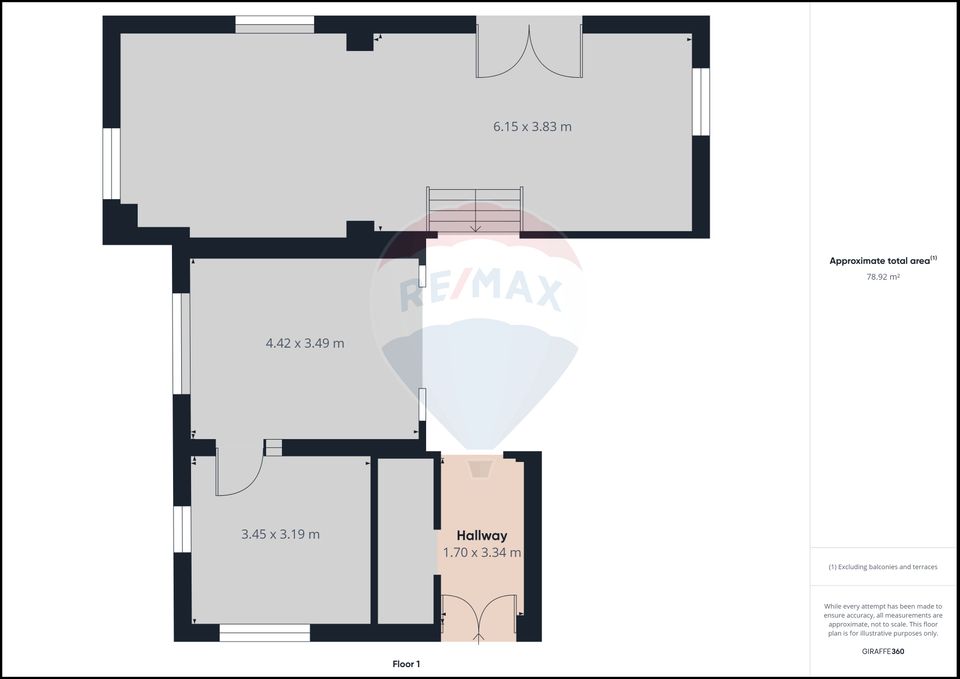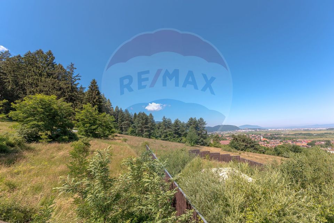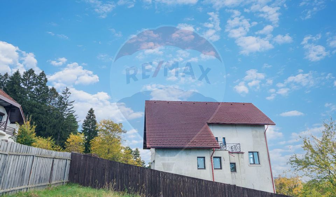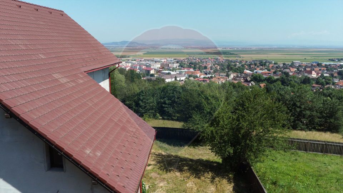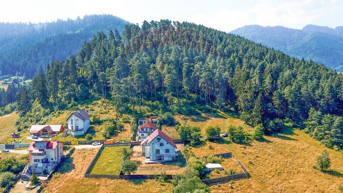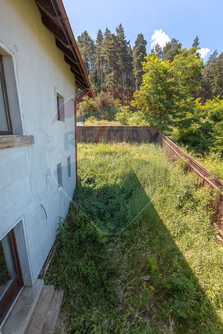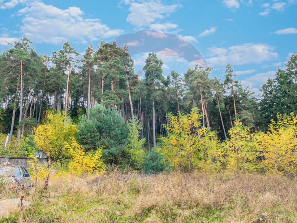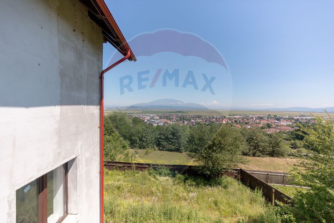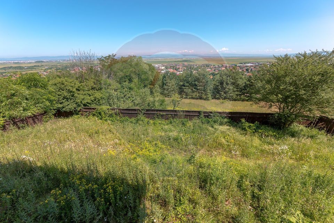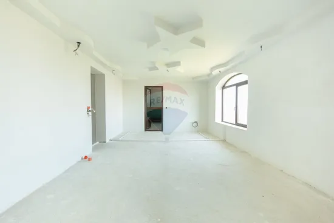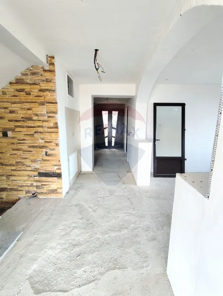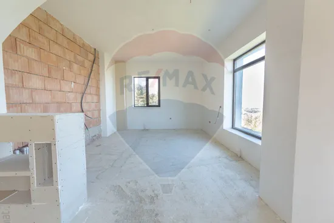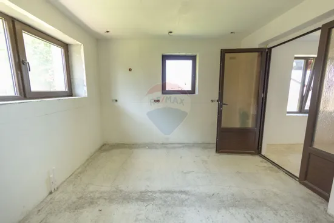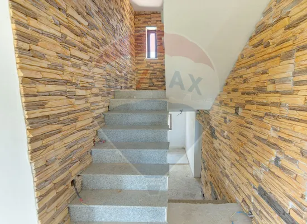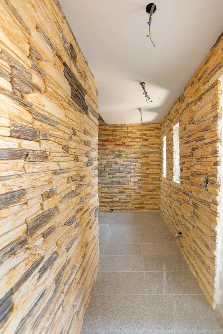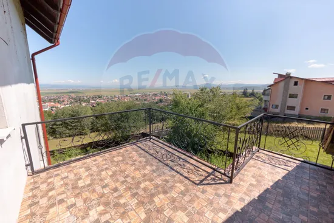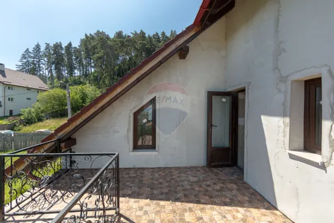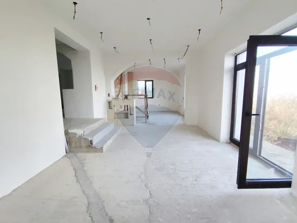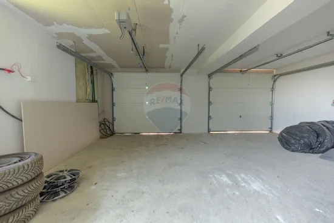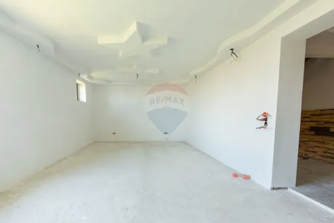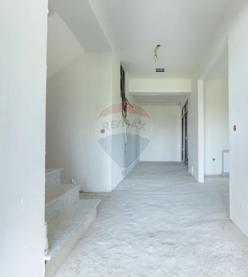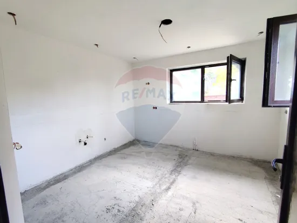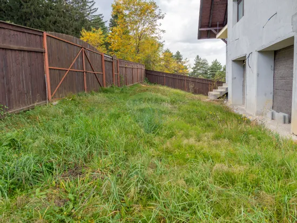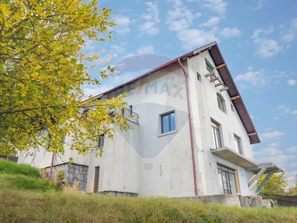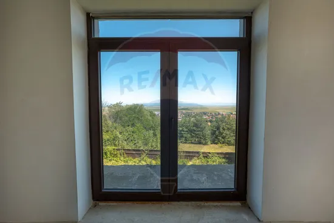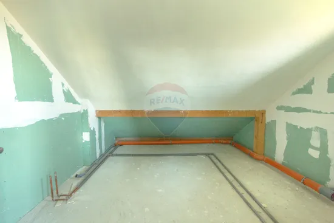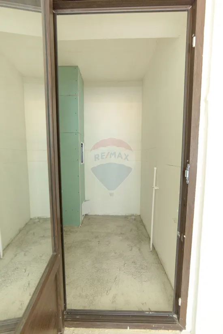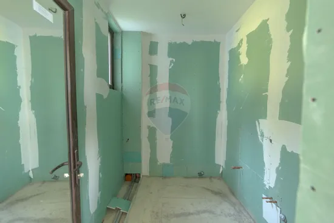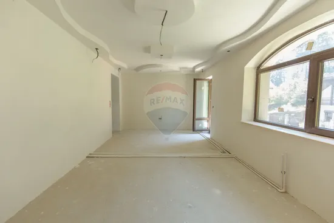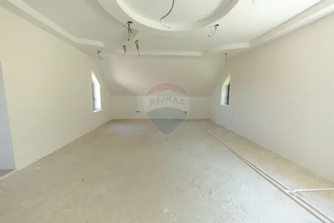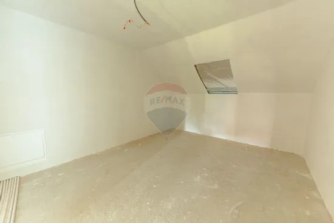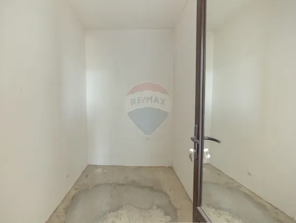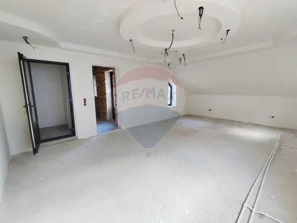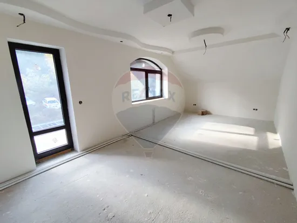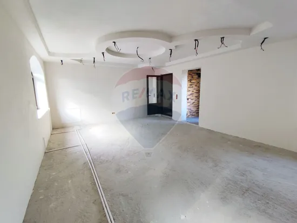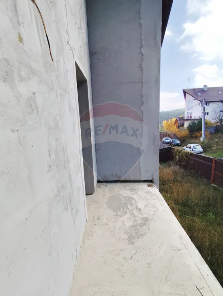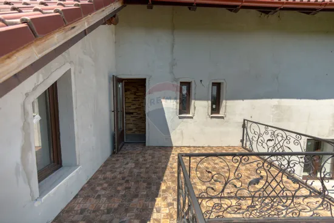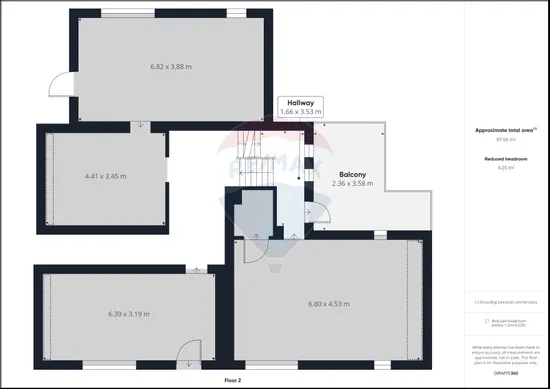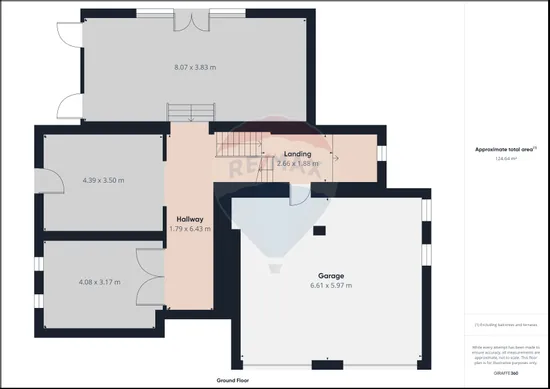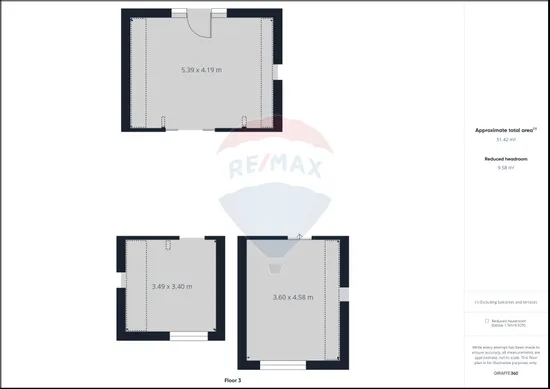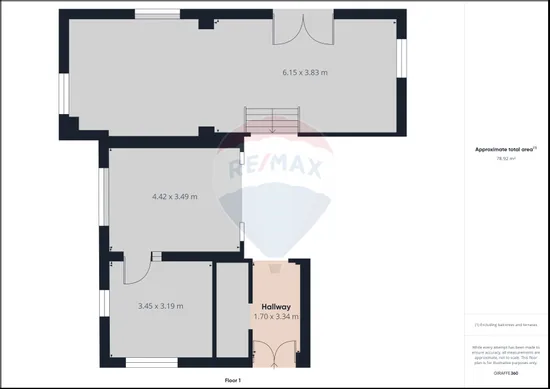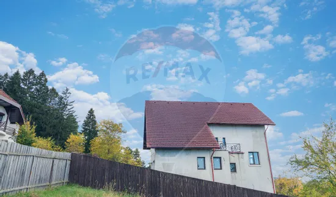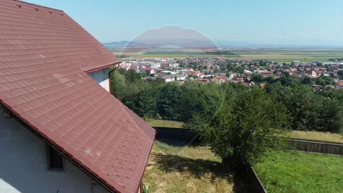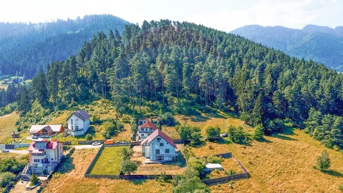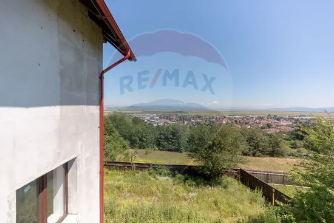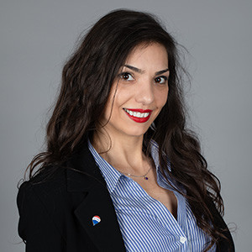Investment opportunity! Gray construction, panoramic view.
House/Villa 7 rooms sale in Brasov, Sacele, Cernatu - vezi locația pe hartă
ID: RMX133458
Property details
- Rooms: 7 rooms
- Surface land: 1000 sqm
- Footprint: 163
- Surface built: 493 sqm
- Surface unit: sqm
- Roof: Tile
- Garages: 2
- Bedrooms: 5
- Kitchens: 1
- Landmark:
- Terraces: 2
- Balconies: 2 balconies
- Bathrooms: 5
- Villa type: Individual
- Polish year: 2020
- Availability: Immediately
- Parking spots: 4
- Verbose floor: D+P+2E+M
- Interior condition: Semifinisat
- Building floors: 2
- Openings length: 20
- Surface useable: 352 sqm
- Construction type: Bricks
- Stage of construction: Semifinisat
- Building construction year: 2020
Facilities
- Other spaces: Underground storage, Yard, Limber box, Garden, Basement, Sauna, Service closet
- Other features for industrial space: Three-phase electric power
- Street amenities: Street lighting, Public transport, Cobblestone
- Features: Staircase
- Property amenities: Roof, Dressing, Fitness, Drying chamber
- Windows: PVC
- Thermal insulation: Outdoor, Indoor
- Rollers / Shutters: PVC
- Interior condition: Storehouse
- General utilities: Electricity, Sewage
- Meters: Water meters, Electricity meter
- Walls: Washable paint
- Interior doors: Wood, PVC
- Front door: PVC
Description
I propose for sale a special property, located in Sacele, hilly position, located on Mihai Eminescu Street, nr. 33.
If you want a property located at the edge of the forest, but close to the central area, which offers panorama to both Sacele and Brasov, then this is the right home for your family.
The building proposed for sale has a special structure, different from existing projects on the market.
The house is arranged on Semi-basement + Ground floor + Mezzanine 1 + Mezzanine 2 + Attic, with a usable area of 493 sqm, garage of 50 sqm, located on a plot of 1000 sqm, with all utilities inside the property, electricity and sewerage (for gas there is a submitted project).
The building covers a built area of 580 sqm usable, with the following composition:
- In the basement we have cellar, laundry, technical room, bathroom, sauna and fitness room with access to the courtyard.
- On the ground floor generous living room of 40 sqm, open space kitchen opening in dinning, a bathroom, very large terrace with direct access behind the house to the garden, staircase and garage of 50 sqm.
- At mezzanine 1 we have a bedroom with private bathroom and a spacious terrace.
- Mezzanine 2 has 2 generous bedrooms with 2 bathrooms.
- In the attic we have two bedrooms, a bathroom and a dressing room.
The materials used are of the highest quality, including 30 cm Porotherm brick and Cemacom Evo brick. The floor is of LEP type, which offers thermal comfort and a very good sound insulator, Bramac tiles.
The foundation is made with compact filler, compacted ballast, equalizing screed, bituminous membranes and concrete slab.
The building requires interior and exterior finishing.
This property can have both a residential and a tourist destination as a guesthouse.
The listing price is 800 euro/sqm.
390,000 Euro
Commission 0%
We are waiting for you at the viewing meeting!

Descoperă puterea creativității tale! Cu ajutorul instrumentului nostru de House Staging
Virtual, poți redecora și personaliza GRATUIT orice cameră din proprietatea de mai sus.
Experimentează cu mobilier, culori, texturi si stiluri diverse si vezi care dintre acestea ti se
potriveste.
Simplu, rapid și distractiv – toate acestea la un singur clic distanță. Începe acum să-ți amenajezi virtual locuința ideală!
Simplu, rapid și distractiv – toate acestea la un singur clic distanță. Începe acum să-ți amenajezi virtual locuința ideală!
Fiecare birou francizat RE/MAX e deținut și operat independent.

