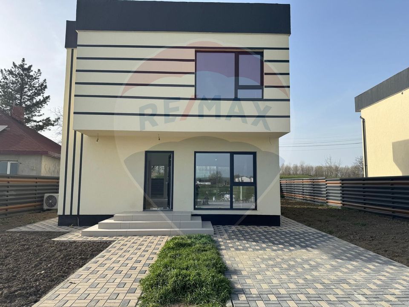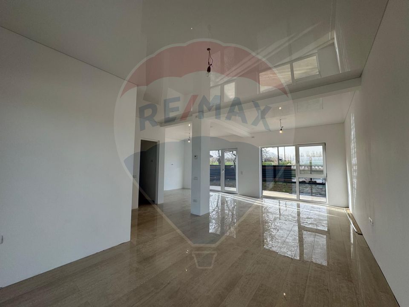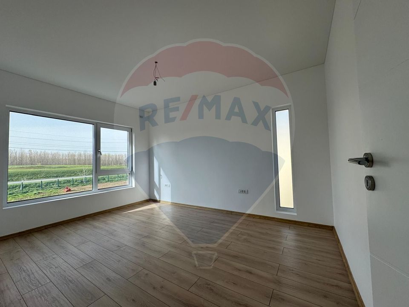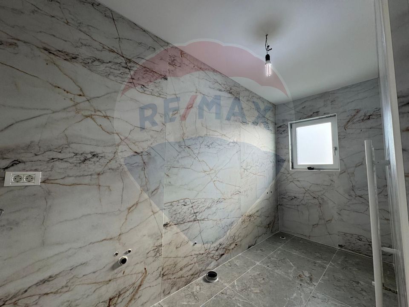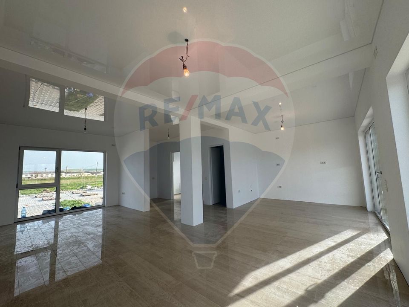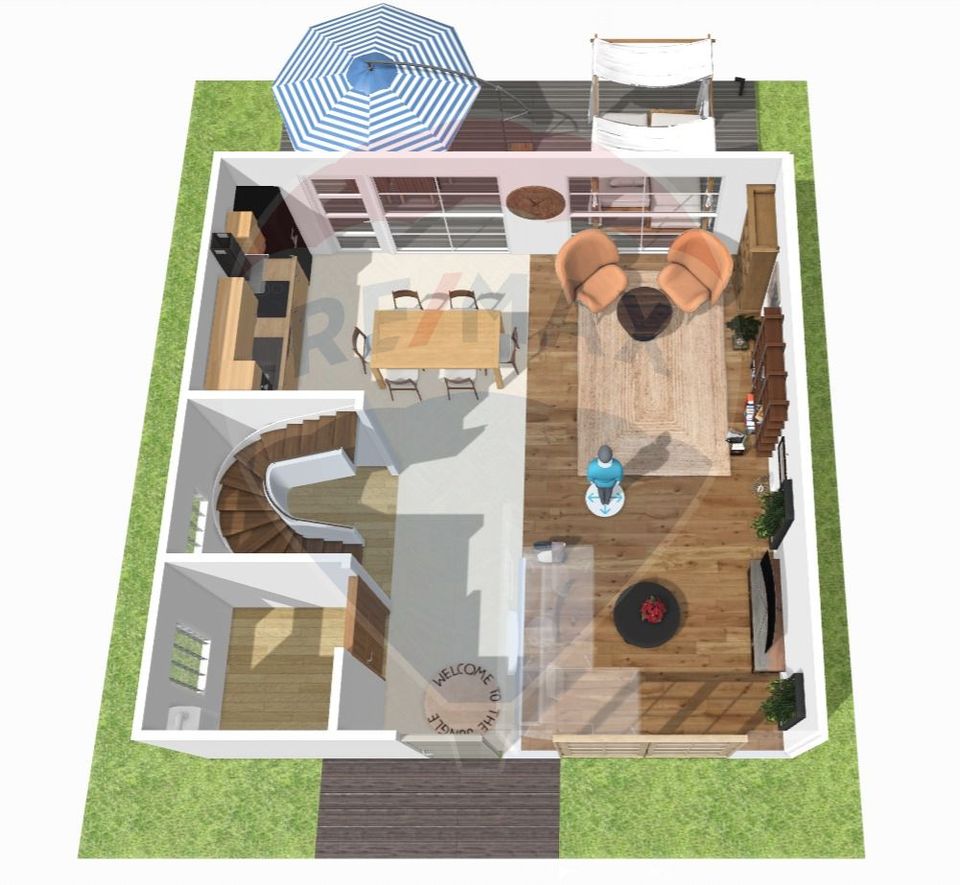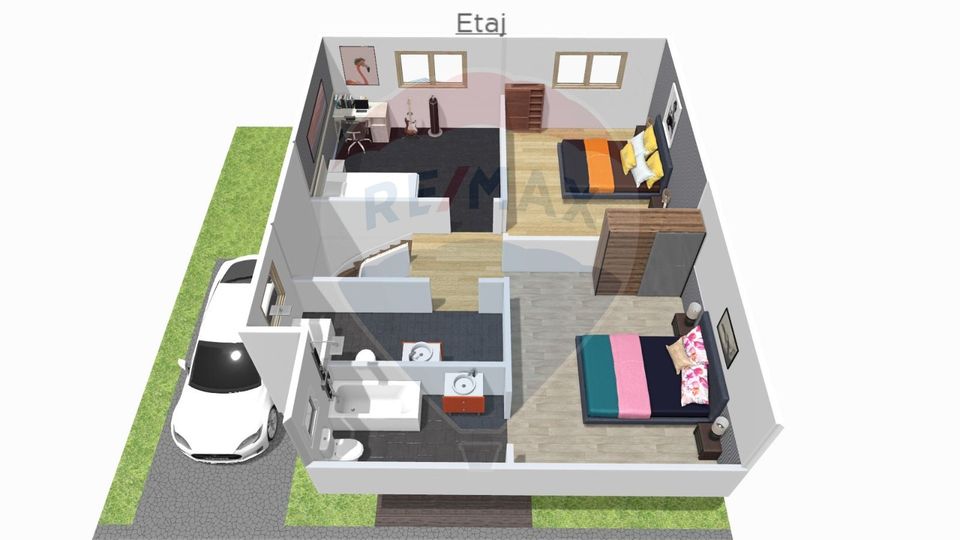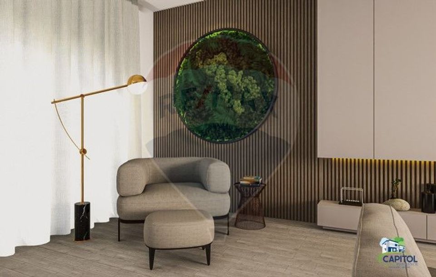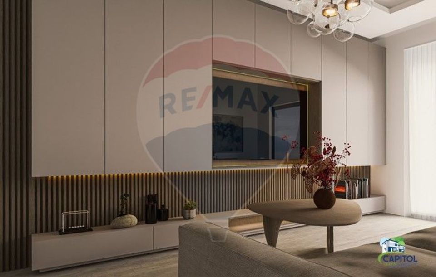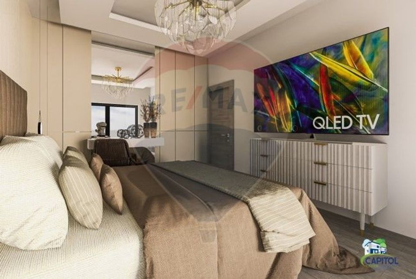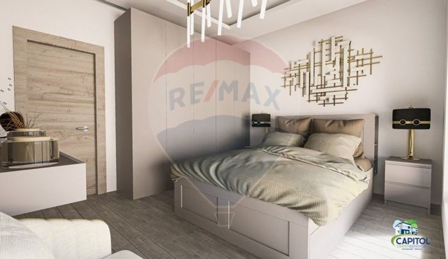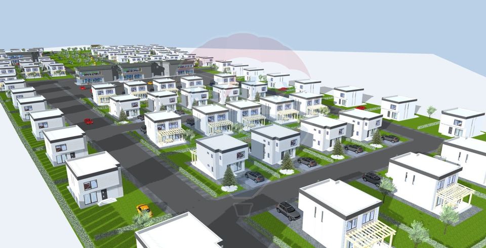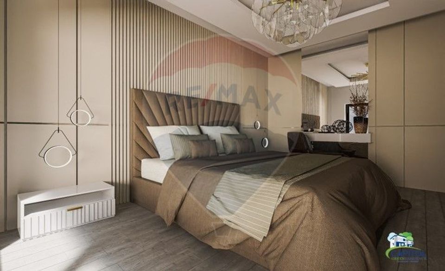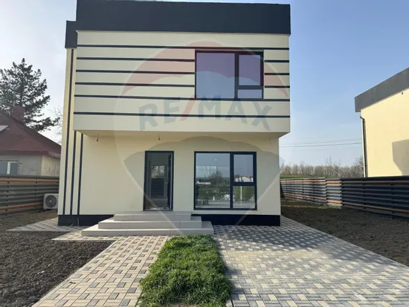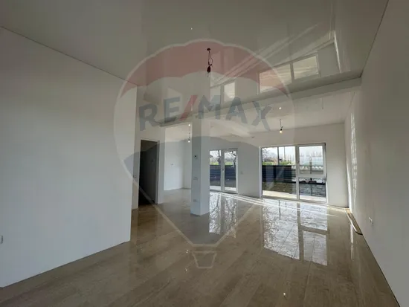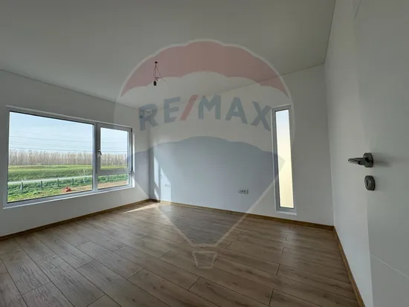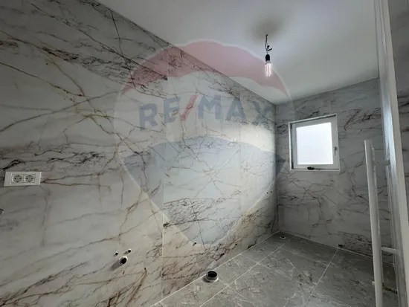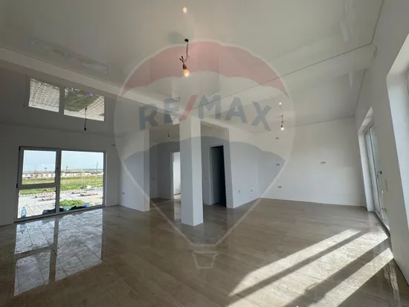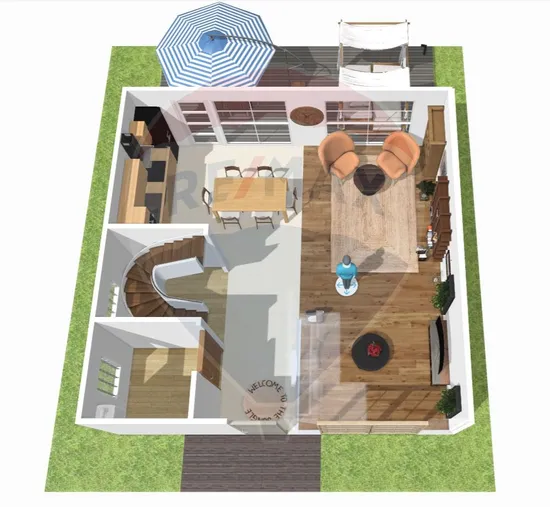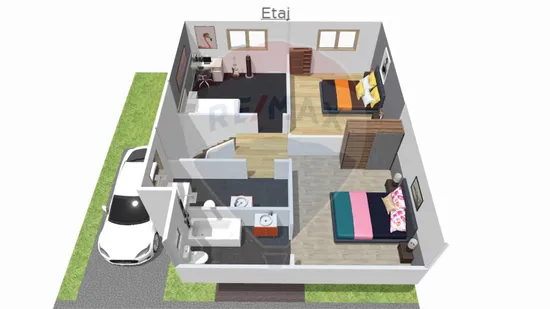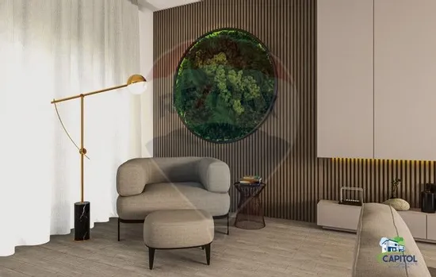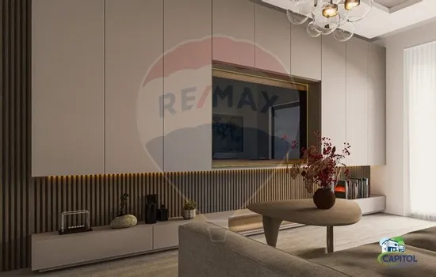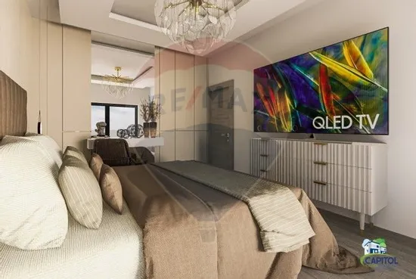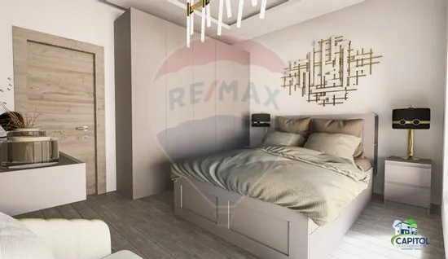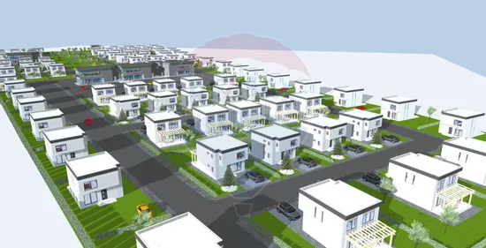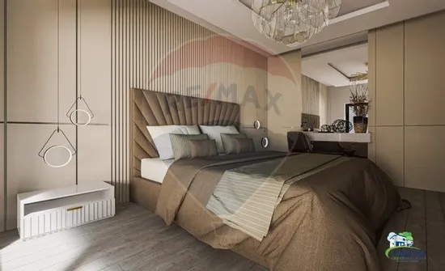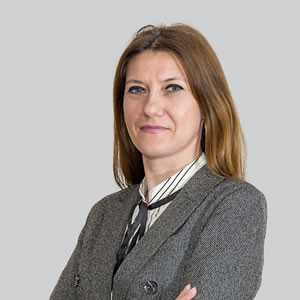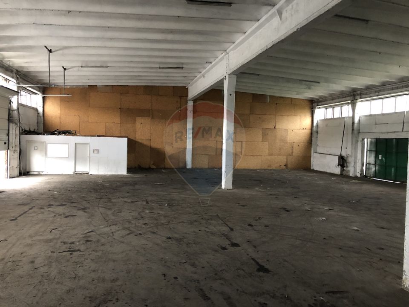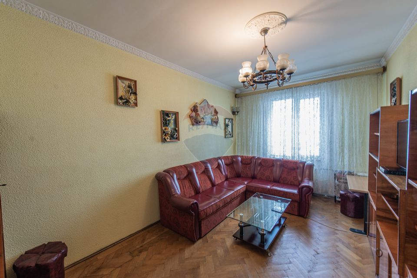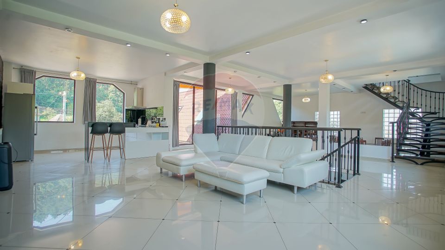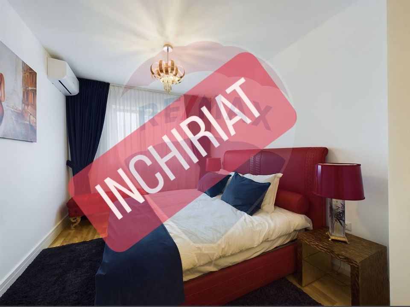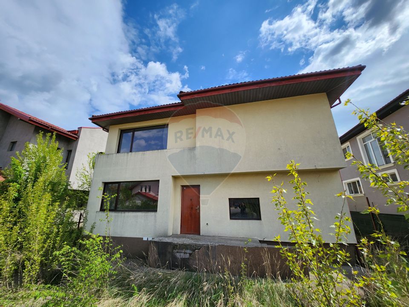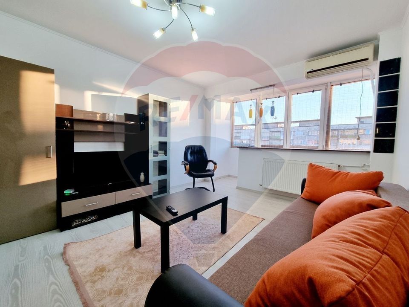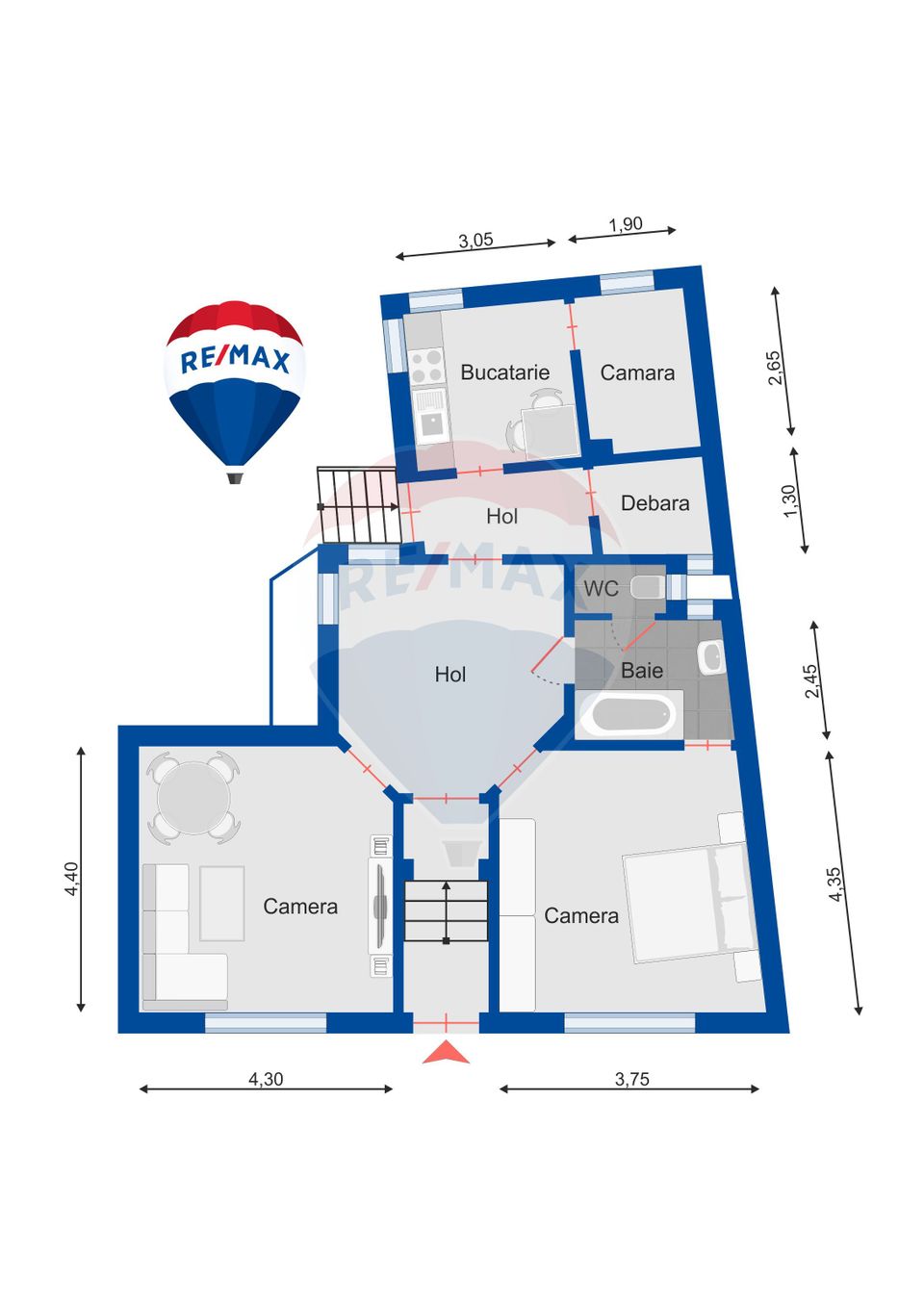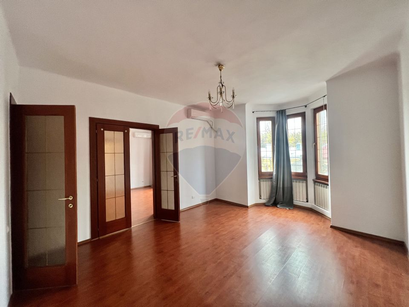4 rooms villa in a residential assembly in Cernavoda / Seimenii Mici
House/Villa 4 rooms sale in Constanta, Seimenii Mici - vezi locația pe hartă
ID: RMX133017
Property details
- Rooms: 4 rooms
- Surface land: 350 sqm
- Footprint: 135
- Surface built: 127 sqm
- Surface unit: sqm
- Landmark: Cerna Voda
- Bathrooms: 2
- Villa type: Individual
- Polish year: 2024
- Bulding: House / Villa
- Availability: Immediately
- Parking spots: 2
- Verbose floor: P+1E
- Interior condition: Finisat modern
- Building floors: 1
- Surface useable: 99 sqm
- Construction type: Other
- Stage of construction: Structure
- Building construction year: 2024
Facilities
- Other spaces: Yard, Garden, Service closet
- Street amenities: Asphalt, Street lighting, Public transport, Cobblestone
- IT&C: Internet, Telephone
- Thermal insulation: Outdoor, Indoor
- General utilities: Water, Sewage, CATV, Electricity, Gas
Description
Capitol Green Residence includes GF+1 energy-efficient villas that have a modern design, unitary to the entire complex and a quality construction, which protects health and nature at the same time, located just 4 km from the A2 highway, on the Danube bank, and 3 km from the center of Cernavoda
The impressive residential complex designed with 47 buildings on light construction, located in a picturesque setting, represents a modern and energy-efficient oasis. With contemporary design and high-quality finishes, these homes are designed to offer great comfort and luxurious living.
Because good taste will always be fashionable, we thought of turning it into a lifestyle. The special architecture will welcome you every time you get home, near your loved ones. And in the special conditions conferred by the highest quality finishes, generous living spaces, utilities and facilities made to European standards offer you not only an elegant but also comfortable home.
The lightweight building structure is carefully designed to provide solidity and durability over time while maintaining energy efficiency. The villas are equipped with solar panels for sustainable electricity production and heat pumps for efficient home heating, contributing to a reduced impact on the environment.
Always keeping in mind ensuring the highest degree of comfort for our residents, we designed the ground floor of the villas as a living area, perfect for spending time with family and friends. Here you will find the kitchen, a spacious living room with dining area, but also a toilet and a practical storage space.
Underfloor heating adds a level of comfort and refinement to every room, allowing precise temperature adjustment to suit residents' preferences. This feature provides not only a pleasant indoor climate, but also significant thermal efficiency.
The bedrooms of our villas are located upstairs, so the design for each of them has been designed to create a perfect resting space. To ensure maximum privacy for residents, each type of villa has two bathrooms on this level, two bedrooms and an office.
HIGH-QUALITY FINISHES
The residential complex will benefit from high quality finishes – premium. They are evident throughout the home, from the elegant floors to the exquisite details of kitchens and bathrooms. Premium materials add a luxurious and refined look, contributing to the overall atmosphere of elegance and good taste.
Floors:
• the floors in the access halls will be cladded with ceramic tiles or stone;
• floors in the living quarters will be made of laminate parquet;
• floors in kitchens, bathrooms and hallways will be finished with ceramic tiles;
Walls:
• the interior walls will be finished with washable paints;
• the walls in bathrooms and kitchens will be finished with ceramic tiles (for bathrooms tiles up to 2.20 m), and for kitchens only between the worktop and suspended bodies;
Ceilings:
• ceilings will be made of drywall boards with metal structure, and moisture-resistant plasterboard will be used in bathrooms and toilets;
• The ceilings will be finished with washable white paint.
Each house is surrounded by a generous courtyard, providing space for relaxation and outdoor activities. The well-kept landscape can include landscaped gardens, recreation spaces or even entertainment areas, thus creating a perfect setting for social gatherings and relaxation.
This residential complex offers not only high-quality housing, but also a modern and sustainable way of life. By integrating eco-friendly technologies and sophisticated design, this villa ensemble is the ideal choice for those looking for comfort, energy efficiency and luxury in a natural and friendly setting.
Because we know how much people want to spend time outside, each villa will have its own garden. Although they will vary in size, the pleasure of drinking coffee and reading a book or watching your child play outdoors will be the same.
The ensemble also provides
• sports fields – tennis, basketball and padel
• playgrounds for children
• multiple spaces allocated to services
• Restaurant and café
The residential complex is located just 4 km from the A2 motorway, on the bank of the Danube, and 3 km from the center of Cernavoda.

Descoperă puterea creativității tale! Cu ajutorul instrumentului nostru de House Staging
Virtual, poți redecora și personaliza GRATUIT orice cameră din proprietatea de mai sus.
Experimentează cu mobilier, culori, texturi si stiluri diverse si vezi care dintre acestea ti se
potriveste.
Simplu, rapid și distractiv – toate acestea la un singur clic distanță. Începe acum să-ți amenajezi virtual locuința ideală!
Simplu, rapid și distractiv – toate acestea la un singur clic distanță. Începe acum să-ți amenajezi virtual locuința ideală!
ultimele vizualizate
real estate offers
Fiecare birou francizat RE/MAX e deținut și operat independent.

