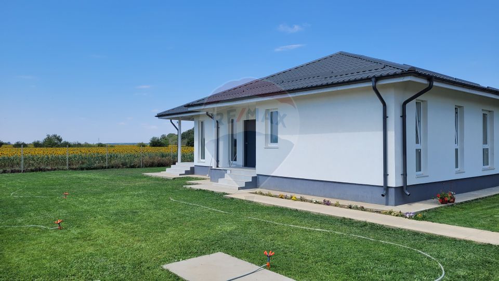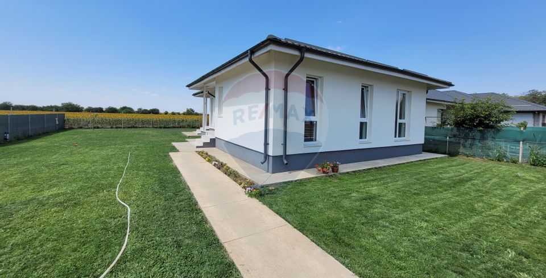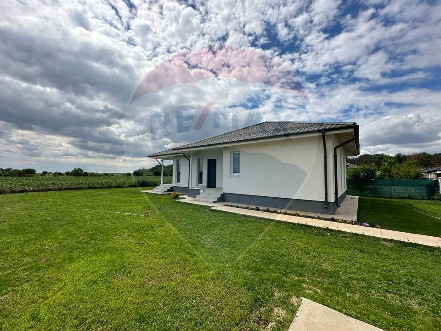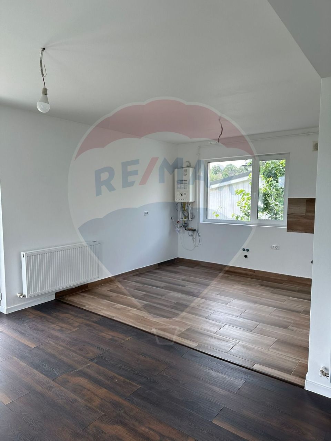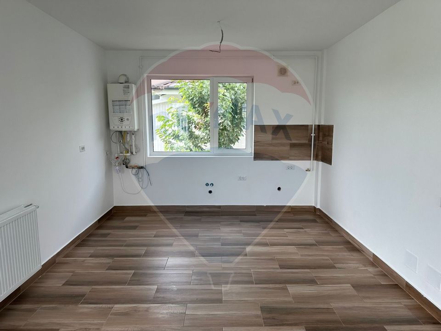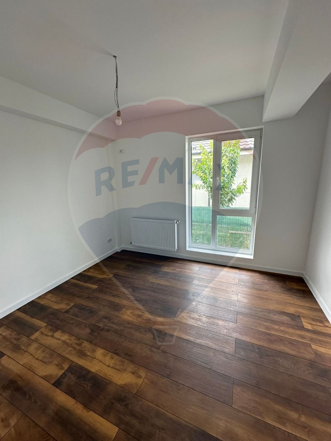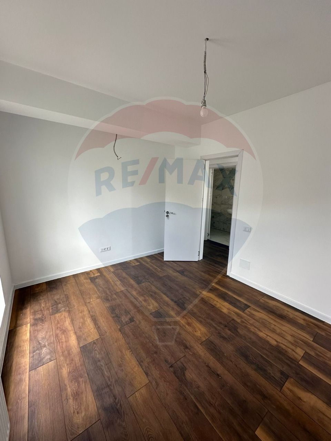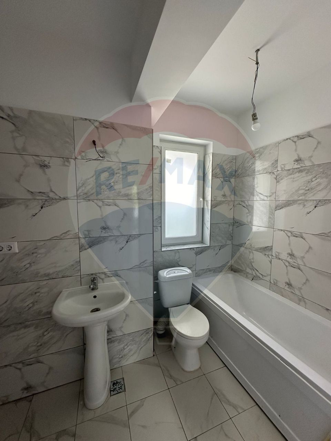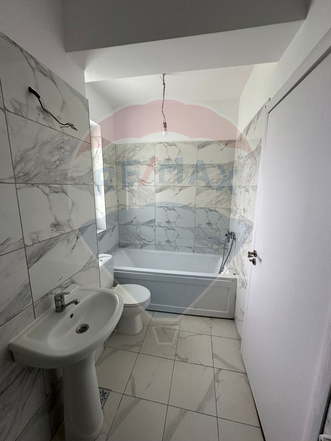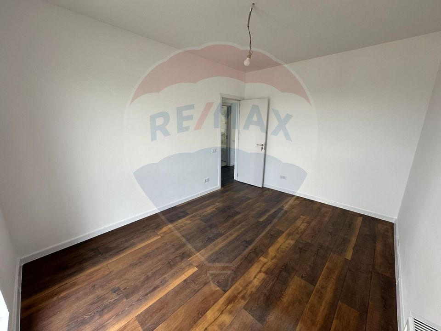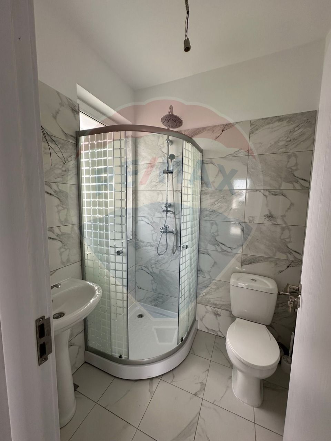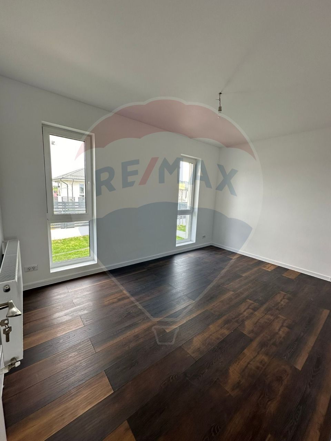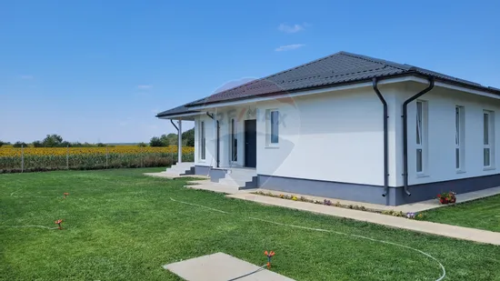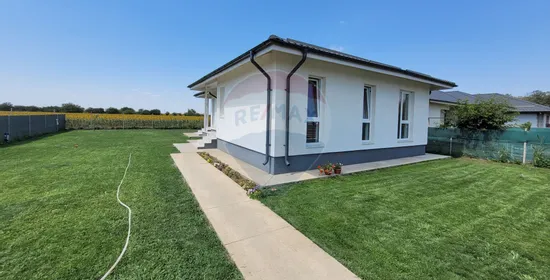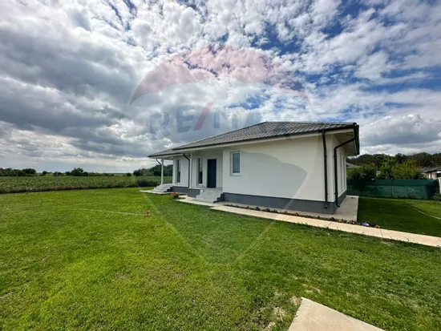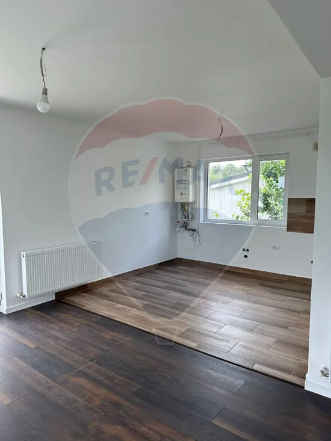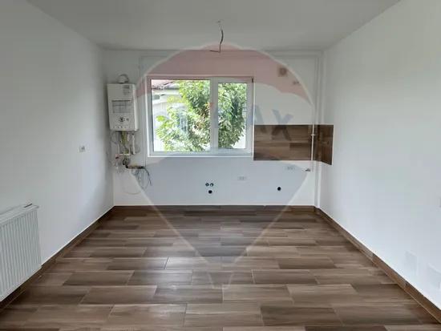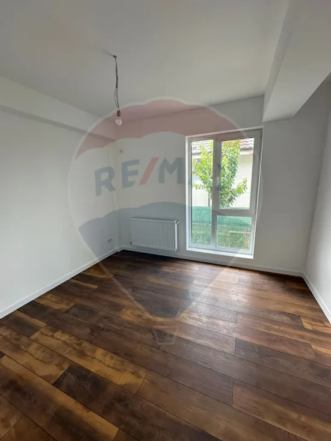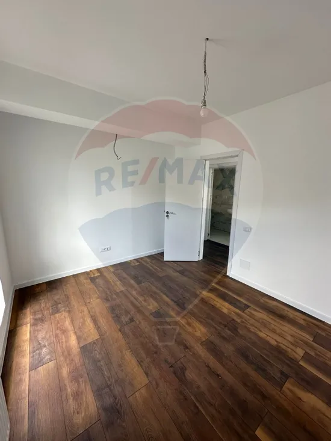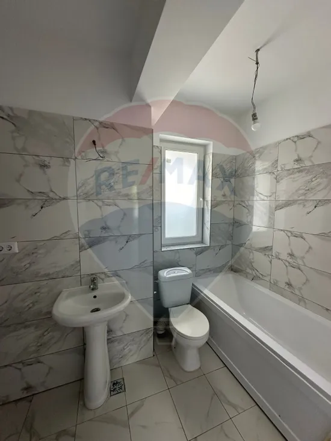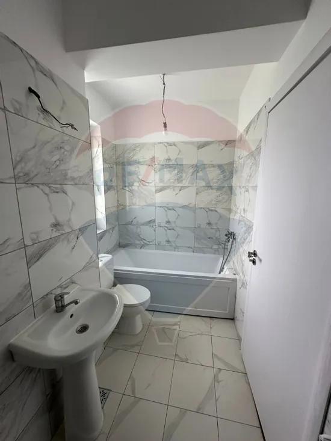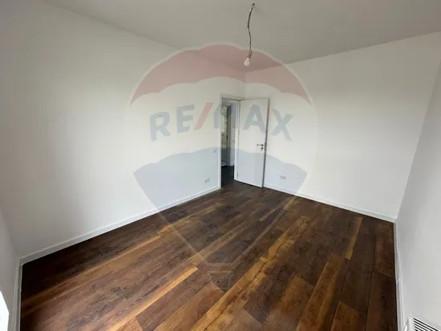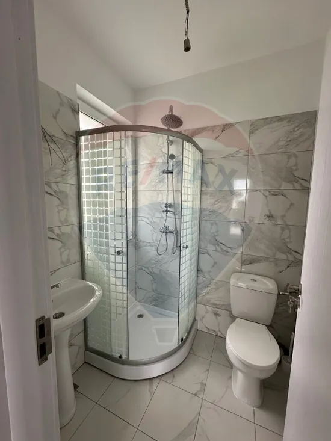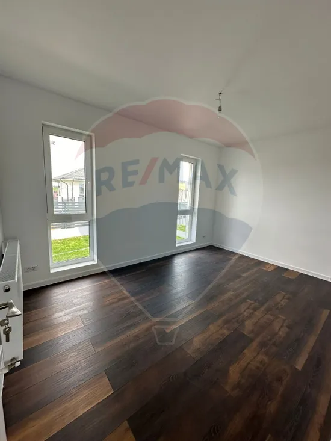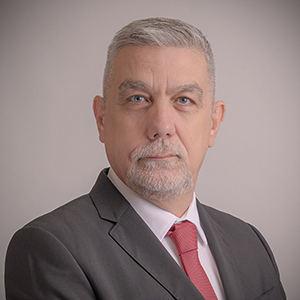Detached house in Săbăreni residential complex
House/Villa 4 rooms sale in Giurgiu, Sabareni - vezi locația pe hartă
ID: RMX132522
Property details
- Rooms: 4 rooms
- Surface land: 520 sqm
- Footprint: 100
- Surface built: 104 sqm
- Surface unit: sqm
- Roof: Tile
- Bedrooms: 3
- Kitchens: 1
- Landmark:
- Terraces: 2
- Bathrooms: 2
- Villa type: Individual
- Polish year: 2022
- Surface yard: 520 sqm
- Bulding: House / Villa
- Availability: Immediately
- Parking spots: 2
- Verbose floor: P+Pod
- Interior condition: Finisat modern
- Building floors: 0
- Openings length: 19
- Surface useable: 72 sqm
- Construction type: Bricks
- Stage of construction: Completed
- Building construction year: 2021
Facilities
- Other spaces: Yard, Service closet
- Street amenities: Street lighting, Cobblestone
- Architecture: Hone, Parquet
- Kitchen: Open
- Meters: Electricity meter, Gas meter
- Property amenities: Roof
- Windows: PVC
- Thermal insulation: Outdoor
- Walls: Ceramic Tiles, Washable paint
- Heating system: Radiators, Central heating
- General utilities: Electricity, Fosă septică, Gas, Water
- Interior doors: Cell doors
- Front door: Metal
- IT&C: Internet
- Furnished: Unfurnished
Description
We offer for purchase a detached house located in Săbăreni commune, in a residential complex built near the linden forest.
House consisting of 4 bedrooms, living room + kitchen, 3 bedrooms, (one of which has its own bathroom), 2 bathrooms, hallway and 2 terraces is built on a concrete and brick structure with a load-bearing capacity of 25cm, thermally insulated with 100mm polystyrene EPS 80 Austrotherm, heating is done by means of an IMMERGAS VICTRIX 24KW boiler and steel radiators, it has Salamander PVC profile windows with Tripan glass (Class A low-e thermal insulating glass), it is covered with matte sheet metal with an aesthetic warranty of 15 years and a lifespan of up to 50 years and it is delivered turnkey with complete finishes and being connected to utilities, so that you can benefit from all the comfort in a very quiet area, away from the noise of the city.
It also has a 1500l three-chamber Eco 6 ecological septic tank (6-8 people).
The courtyard left free (over 400sqm) is very generous, allowing the parking of the car, the construction of a gazebo, etc.
For more details and/or scheduling we are waiting for you to call!

Descoperă puterea creativității tale! Cu ajutorul instrumentului nostru de House Staging
Virtual, poți redecora și personaliza GRATUIT orice cameră din proprietatea de mai sus.
Experimentează cu mobilier, culori, texturi si stiluri diverse si vezi care dintre acestea ti se
potriveste.
Simplu, rapid și distractiv – toate acestea la un singur clic distanță. Începe acum să-ți amenajezi virtual locuința ideală!
Simplu, rapid și distractiv – toate acestea la un singur clic distanță. Începe acum să-ți amenajezi virtual locuința ideală!
Fiecare birou francizat RE/MAX e deținut și operat independent.

