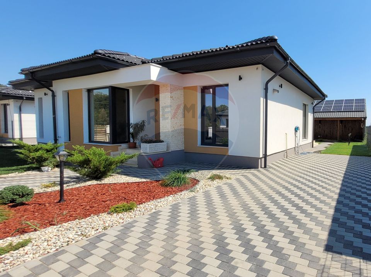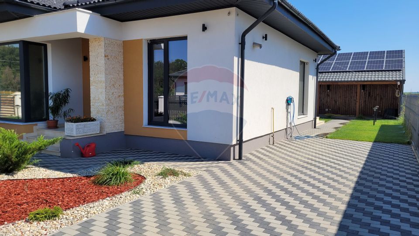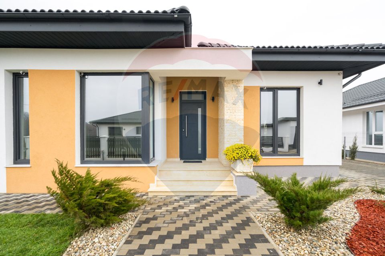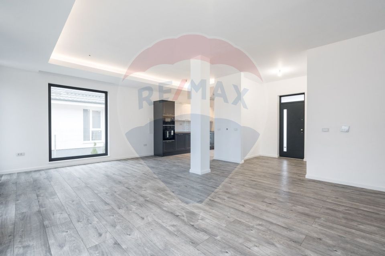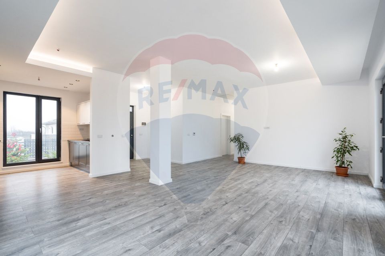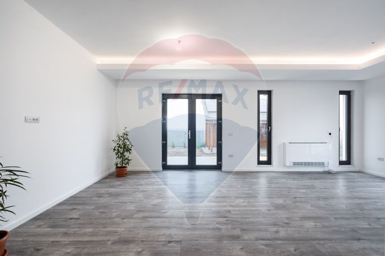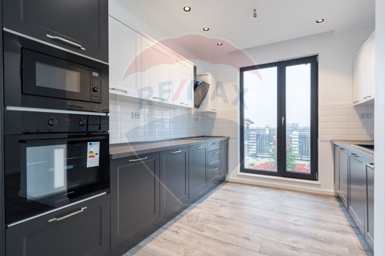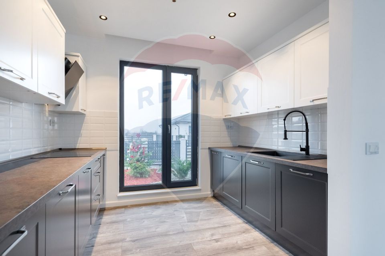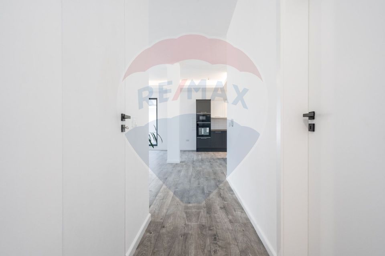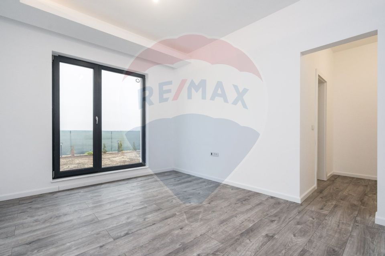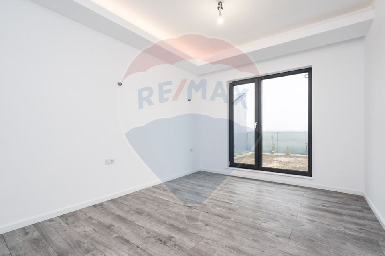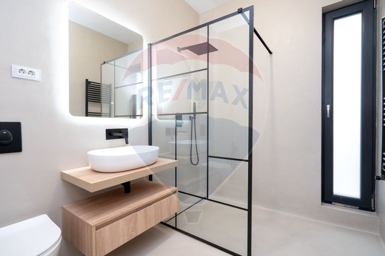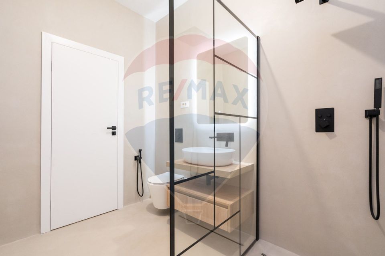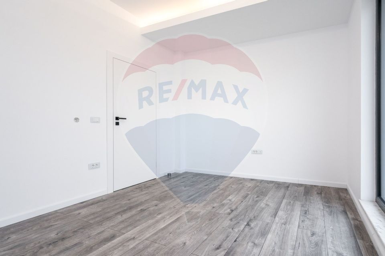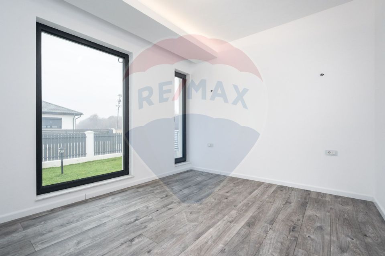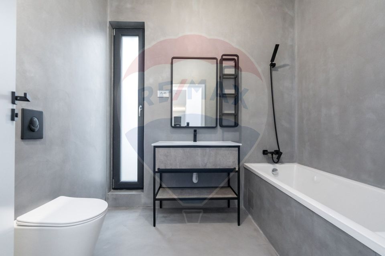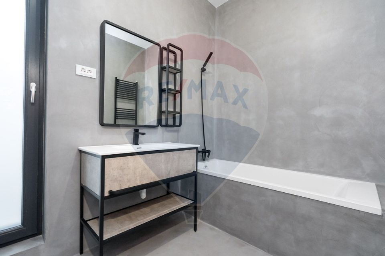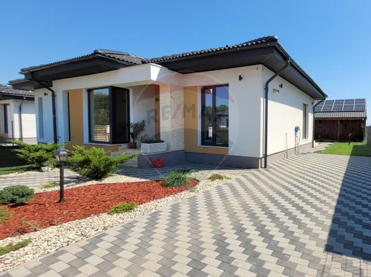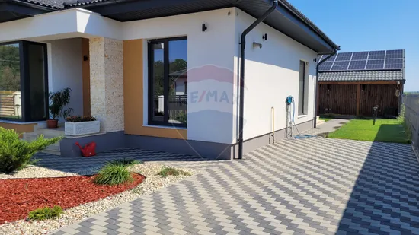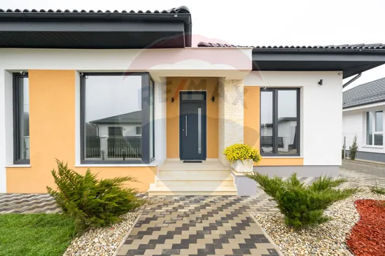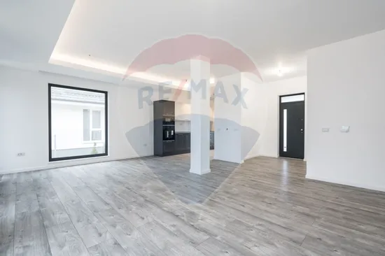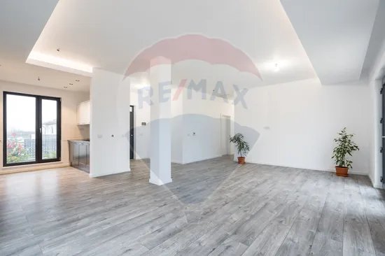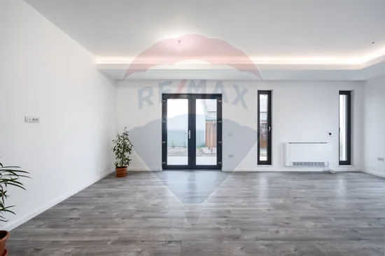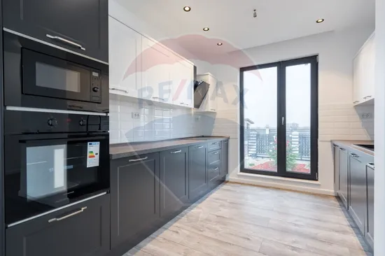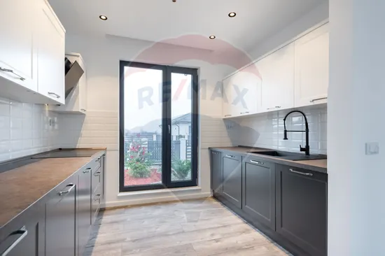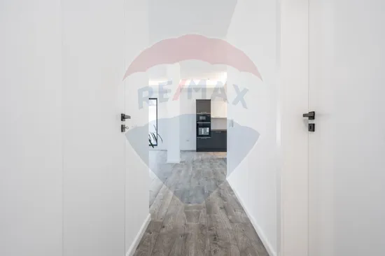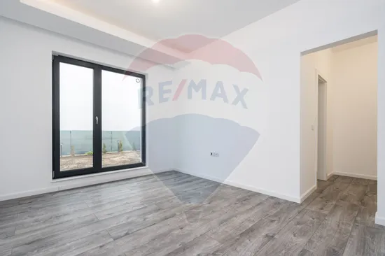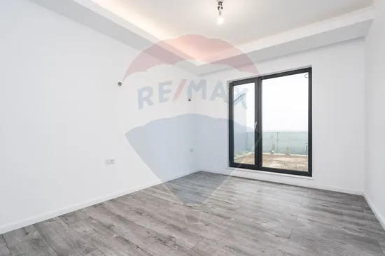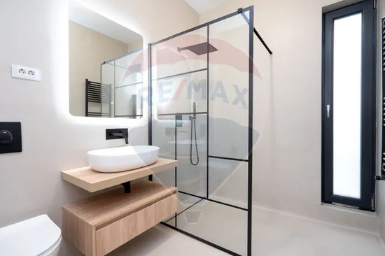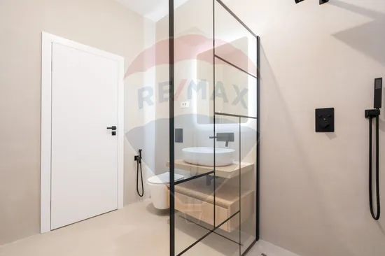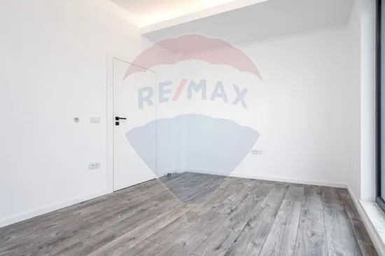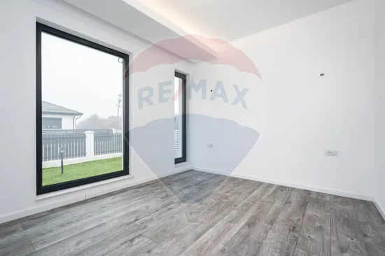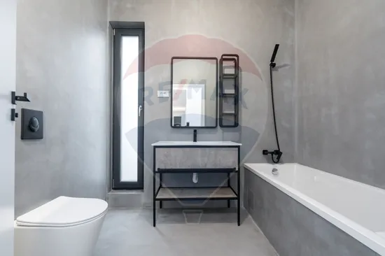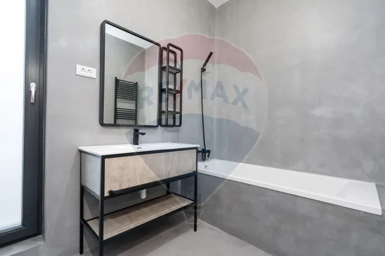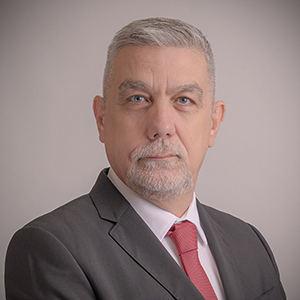Special house in Săbăreni / Landhaus 1 residential complex
House/Villa 4 rooms sale in Giurgiu, Sabareni - vezi locația pe hartă
ID: RMX131825
Property details
- Rooms: 4 rooms
- Surface land: 505 sqm
- Footprint: 140
- Surface built: 140 sqm
- Surface unit: sqm
- Roof: Tile
- Bedrooms: 3
- Kitchens: 1
- Landmark:
- Terraces: 1
- Bathrooms: 2
- Villa type: Individual
- Polish year: 2023
- Availability: Immediately
- Parking spots: 2
- Verbose floor: P+Pod
- Interior condition: Ultrafinisat
- Building floors: 0
- Openings length: 19
- Surface useable: 115 sqm
- Construction type: Concrete
- Stage of construction: Completed
- Building construction year: 2023
Facilities
- Internet access: Wireless
- Other spaces: Yard, Garden, Irrigation
- Street amenities: Street lighting, Cobblestone
- Architecture: Hone, Parquet
- Kitchen: Open
- Climate control: Fans
- Meters: Electricity meter, Gas meter
- Miscellaneous: Remote control vehicle access gate
- Property amenities: Roof, Dressing, Recreational spaces, Video intercom
- Appliances: Hood
- Windows: Aluminum
- IT&C: Internet
- Furnished: Unfurnished
- Walls: Ceramic Tiles, Washable paint
- Rollers / Shutters: Aluminum
- Heating system: Underfloor heating
- General utilities: Water, Electricity, Fosă septică, Gas
- Interior doors: Wood
- Front door: Metal
- Thermal insulation: Outdoor, Indoor
- Other features for industrial space: Three-phase electric power
Description
We present for purchase a Smart Home house, in which quality materials, passion and a lot of energy have been invested.
The house is built of 25cm load-bearing brick, with a built area of 140sqm (usable 115sqm) to which is added an outdoor terrace of 19sqm located in the Landhaus 1 residential complex in Săbăreni commune (near the forest), far from the hustle and bustle of the city but still close enough to be able to get wherever you need.
It consists of 3 bedrooms, 1 dressing room, 2 bathrooms, kitchen, open space (living room + dining area + kitchen) and a technical room.
The open space area has an area of 50.46 sqm and consists of a living room, dining area and kitchen (kitchen furniture is put as an example of presentation, this can be included or not in the price of the house depending on the client's requirements)
The first bedroom has an area of 13.48 sqm, has a hoodie illuminated with LED strip and large windows for as much natural light as possible.
The second bedroom of the house has an area of 12.94 sqm. We also find here the illuminated hull and the large windows.
In the hallway there is the first bathroom (equipped with a bathtub) where you can relax and do your daily routine. Here we have microcement finishes (a special finish that you rarely find in houses put up for sale by a developer) as well as a combination of black and white sanitary ware that offers elegance, REA faucets, Delta Studio bathroom furniture, built-in tank. The entire bathroom was waterproofed with SIKA and perimeter tape.
In the hallway there is a staircase to the attic (we have concrete slab and cellulose roof insulation).
The master bedroom has an area of 14.78 sqm, with dressing room and private bathroom with walk-in shower with glass screen and Viega gutter. In the master bathroom, SIKA waterproofing was also used on the entire surface and perimeter tape, microcement finishes, DELTA STUDIO furniture, built-in tank.
In the courtyard there is a 30 sqm gazebo (with fireproof roof and storage space in the attic) with cellar, lawn with sprinkler system connected to the Smart Home application, pedestrian alleys and paved car parking.
As utilities we have 220V and 380V electricity, ECO-6 three-chamber ecological septic tank 1500 l (6-8 people), natural gas (the house has no natural gas consumers, it was ensured that those interested have quick and easy access for a possible connection), internet, 5 kW photovoltaic system, designed to support the consumption of the house, a three-phase charging station for electric cars, Hyundai R32 monobloc air-to-water heat pump with underfloor heating system, electrically operated gates (remote control/mobile phone app), rainwater system with collection well,
We are waiting for you to call for other information and/or scheduling at the viewing!

Descoperă puterea creativității tale! Cu ajutorul instrumentului nostru de House Staging
Virtual, poți redecora și personaliza GRATUIT orice cameră din proprietatea de mai sus.
Experimentează cu mobilier, culori, texturi si stiluri diverse si vezi care dintre acestea ti se
potriveste.
Simplu, rapid și distractiv – toate acestea la un singur clic distanță. Începe acum să-ți amenajezi virtual locuința ideală!
Simplu, rapid și distractiv – toate acestea la un singur clic distanță. Începe acum să-ți amenajezi virtual locuința ideală!
Fiecare birou francizat RE/MAX e deținut și operat independent.

