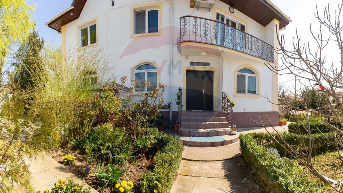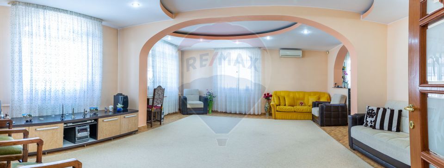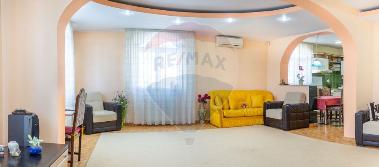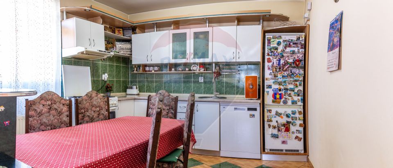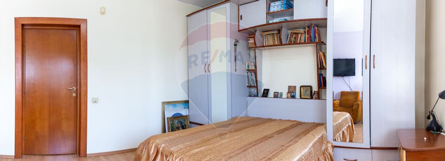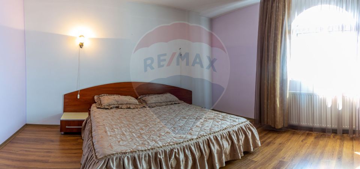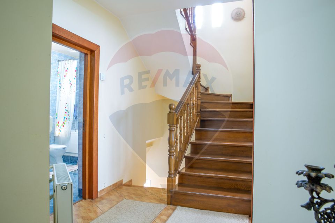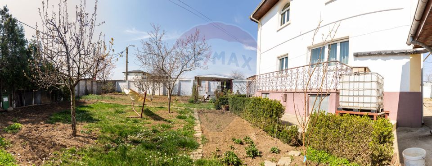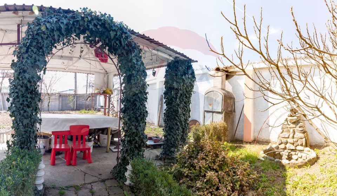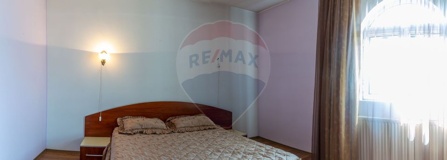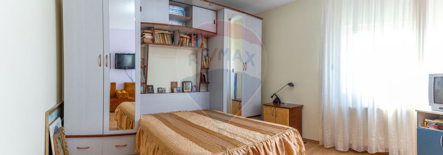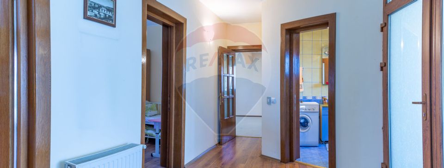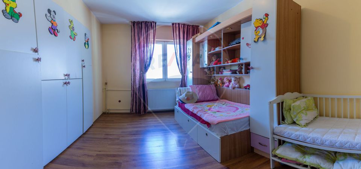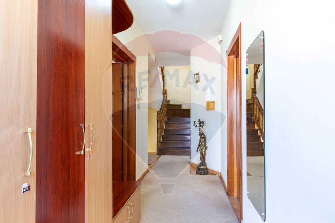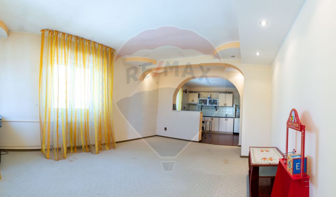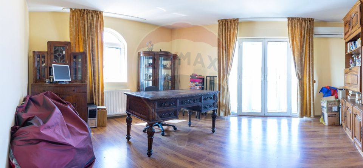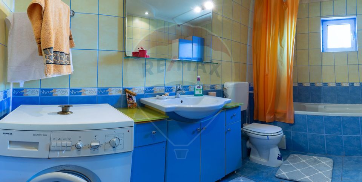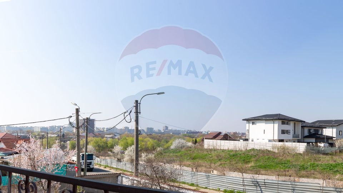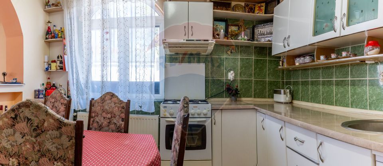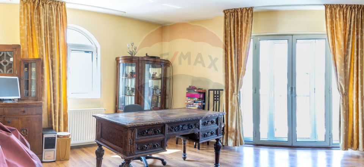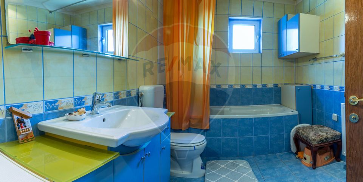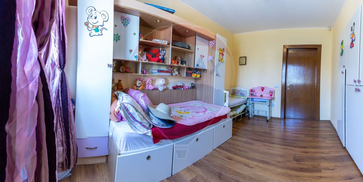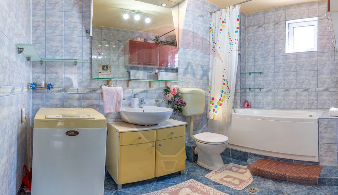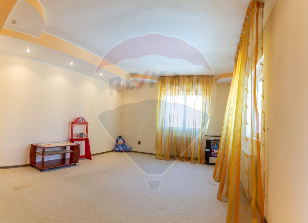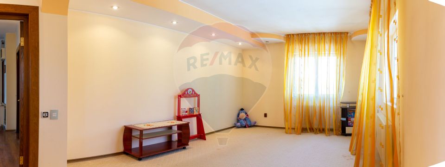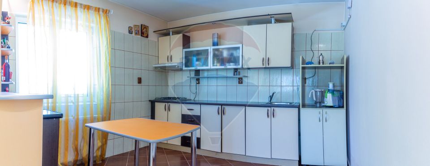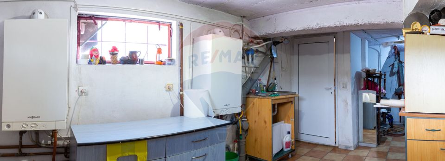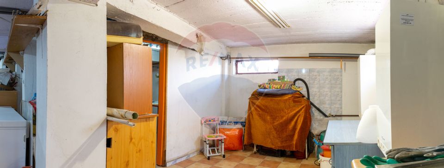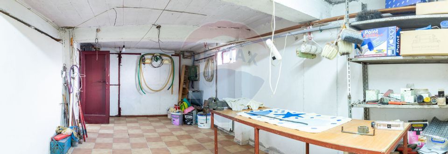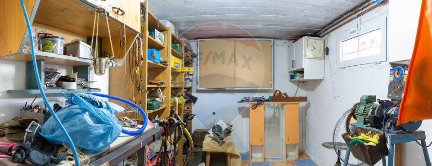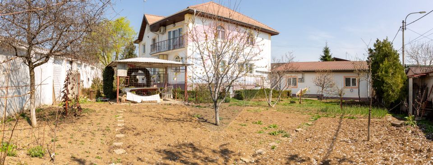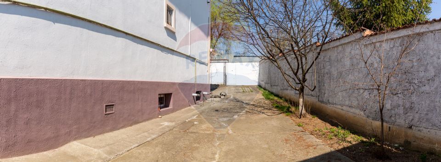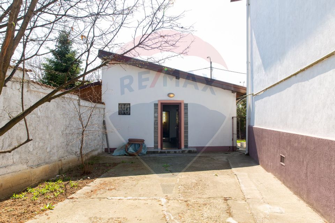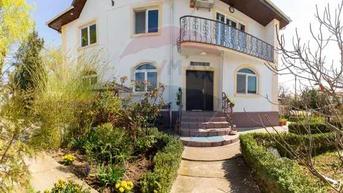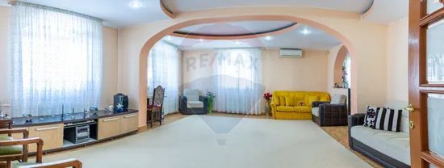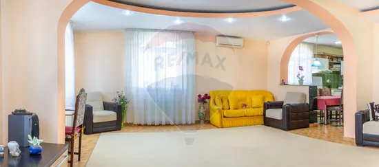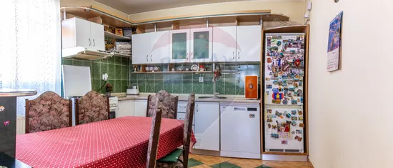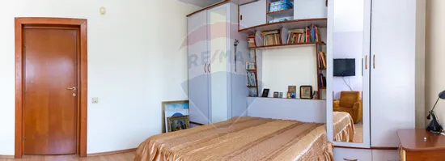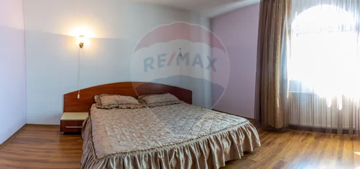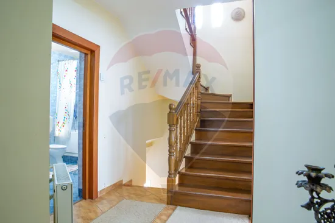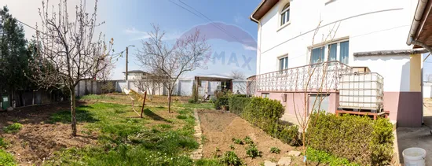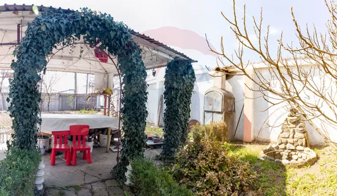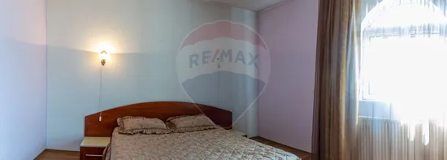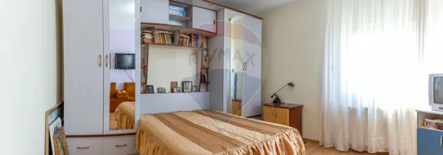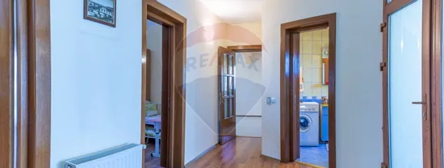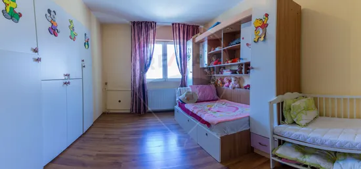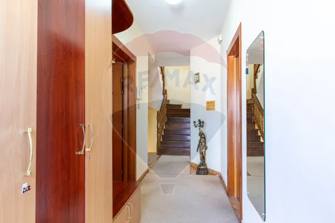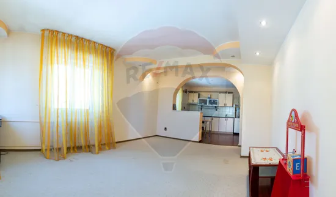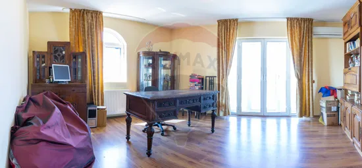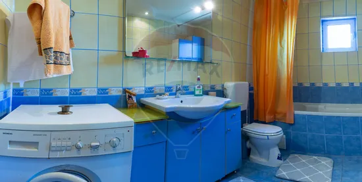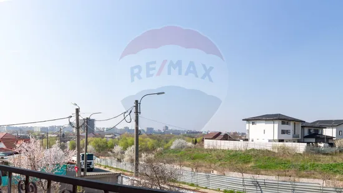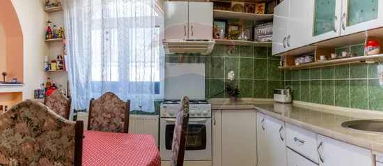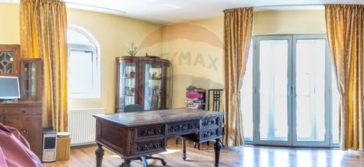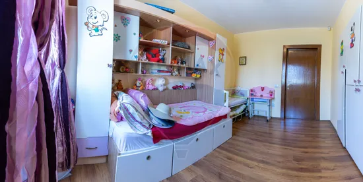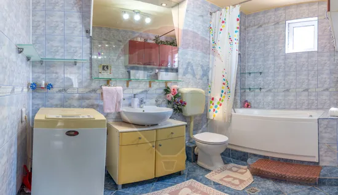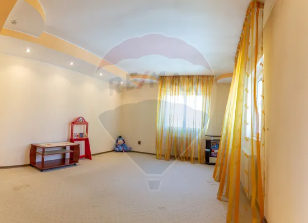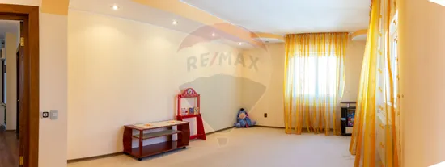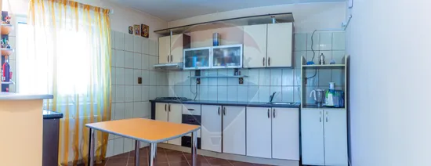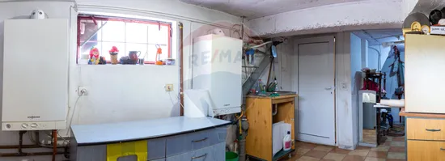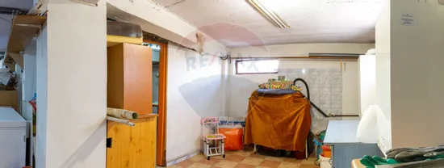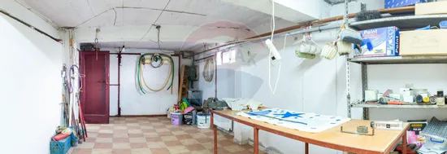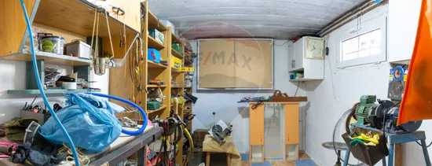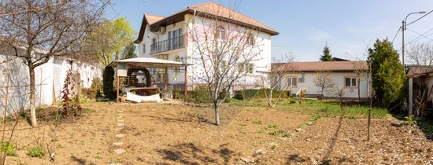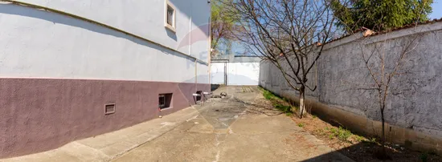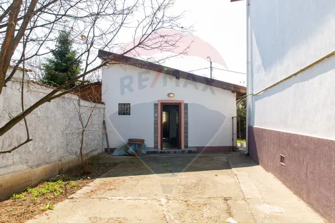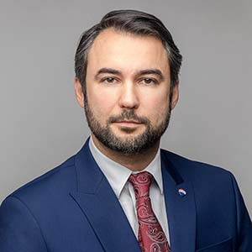New house for sale with 7 rooms, courtyard of 800 sqm in Dobroesti
House/Villa 7 rooms sale in Bucuresti Ilfov, Dobroesti - vezi locația pe hartă
ID: RMX128320
Property details
- Rooms: 7 rooms
- Surface land: 800 sqm
- Footprint: 125
- Surface built: 496 sqm
- Surface unit: sqm
- Roof: Slate
- Bedrooms: 5
- Kitchens: 2
- Landmark: Cartierul Florilor
- Balconies: 1 balcony
- Bathrooms: 2
- Villa type: Individual
- Polish year: 2004
- Surface yard: 800 sqm
- Availability: Immediately
- Parking spots: 4
- Verbose floor: 1S+D+P+1E+Pod
- Interior condition: Finisat modern
- Building floors: 1
- Openings length: 17
- Surface useable: 413 sqm
- Construction type: Concrete
- Stage of construction: Completed
- Building construction year: 2004
Facilities
- Internet access: Wireless
- Other spaces: Yard, Limber box, Garden, Irrigation, Service closet
- Street amenities: Asphalt, Street lighting, Public transport
- Architecture: Hone, Parquet
- Kitchen: Open, Furnished, Equipped
- Meters: Water meters
- Features: Air conditioning, Stove, Fridge, Washing machine, Dishwasher, Staircase, TV
- Property amenities: Roof, Dressing, Recreational spaces, Drying chamber
- Appliances: Hood
- Windows: PVC
- IT&C: Internet, Telephone
- Thermal insulation: Outdoor, Indoor
- Furnished: Complete
- Walls: Ceramic Tiles, Washable paint
- Heating system: Radiators, Central heating
- Interior condition: Storehouse
- General utilities: Water, Sewage, CATV, Electricity, Gas
- Interior doors: Wood
- Front door: Metal
Description
We have the pleasure to present you a special individual villa, built in 2004, with very good materials and finishes, intelligently compartmentalized, located in the Florilor District, Dobroesti, very close to fundeni road. Located on a quiet street, the villa has a plot of land with a total area of 800 sqm, and inside the courtyard there is a parking space for about 4 cars.
Within the same courtyard, there is also a second building, independent, of about 60 sqm usable, which can have various uses, such as a second home, storage, etc. It is worth mentioning that it is a 100% functional building, and it was thought of as a dwelling for grandparents.
The main construction is structured on the basement, ground floor, first floor and attic and totals no less than 413 sqm of usable sqm.
The ground floor consists of living room and open space kitchen, 2 generous bedrooms, hallways, and a bathroom, and the upper floor, is on the same typology, but we have an extra bedroom.
The basement, well equipped, has various storage rooms, technical rooms and has an area of 124.5 sq. m. usable
The attic, totally functional, is dressed in wood and has a total area of 40 sq. m. usable.
The house offered for sale, is sold exactly as in the pictures, and among the many benefits we can mention:
- 2 thermal power plants
- double-glazed windows
- air conditioning in different rooms
- the interior doors and stairs are made of solid wood
- Kitchen furnished and equipped with dishwasher, refrigerator, oven, hood, stove
For a general presentation of the living spaces, we invite you to a viewing, and for details I am at your disposal, both by email, on whatsapp or on the phone.
Thanks

Descoperă puterea creativității tale! Cu ajutorul instrumentului nostru de House Staging
Virtual, poți redecora și personaliza GRATUIT orice cameră din proprietatea de mai sus.
Experimentează cu mobilier, culori, texturi si stiluri diverse si vezi care dintre acestea ti se
potriveste.
Simplu, rapid și distractiv – toate acestea la un singur clic distanță. Începe acum să-ți amenajezi virtual locuința ideală!
Simplu, rapid și distractiv – toate acestea la un singur clic distanță. Începe acum să-ți amenajezi virtual locuința ideală!
Fiecare birou francizat RE/MAX e deținut și operat independent.

