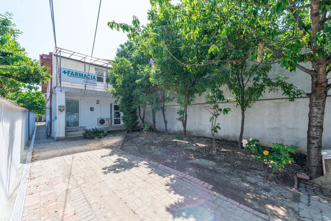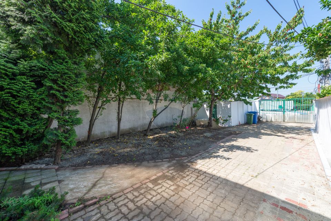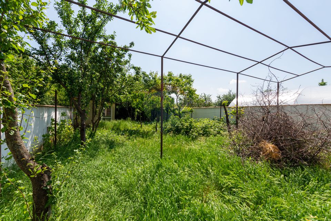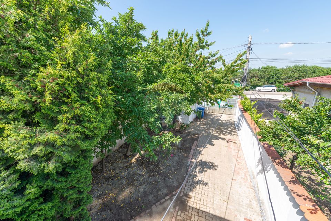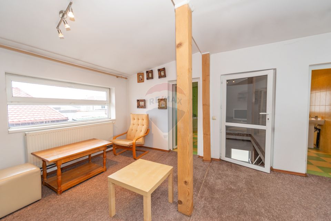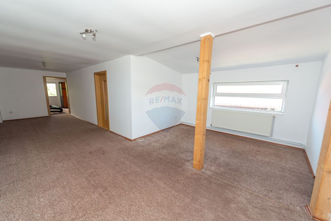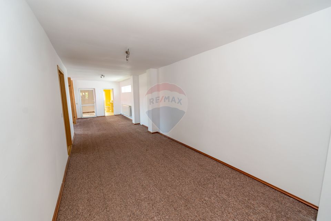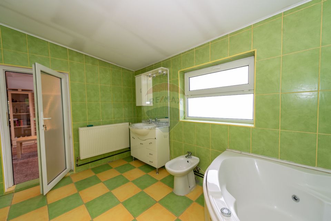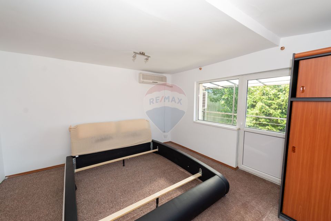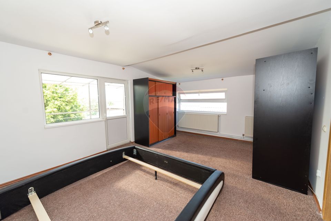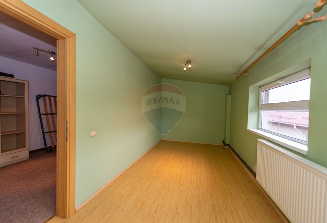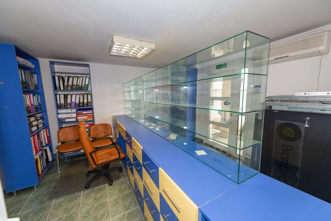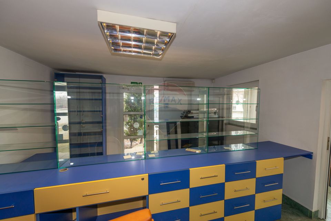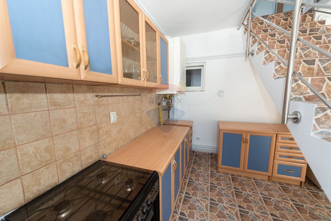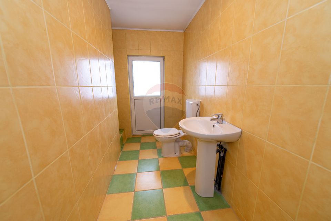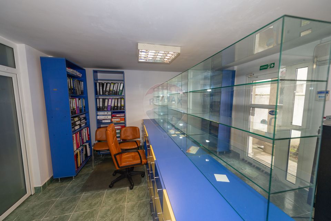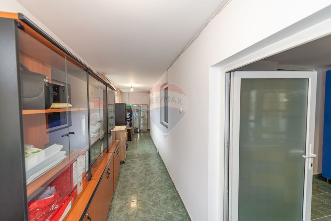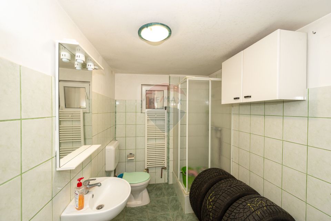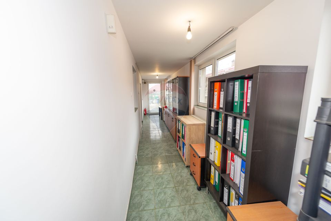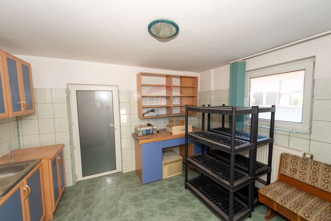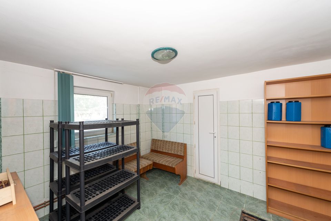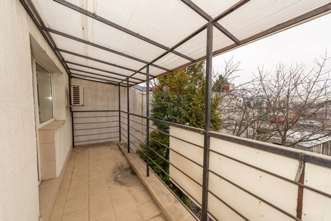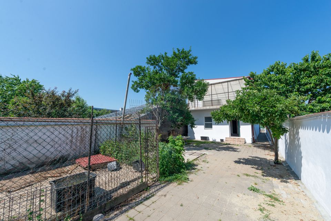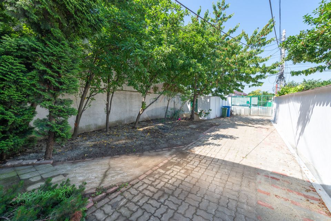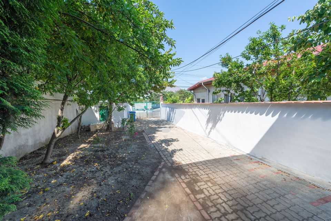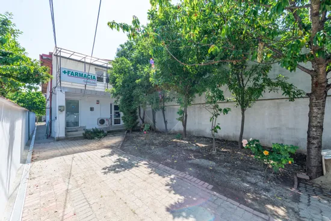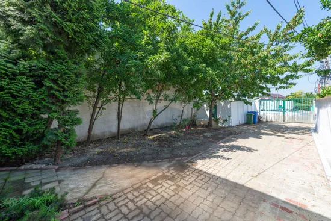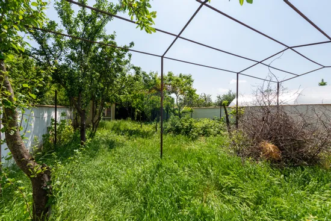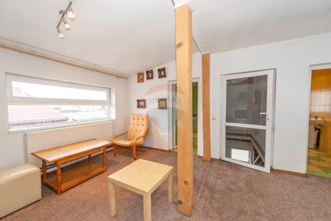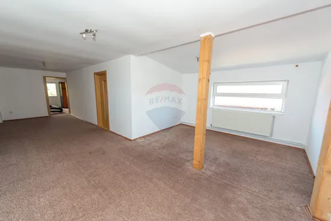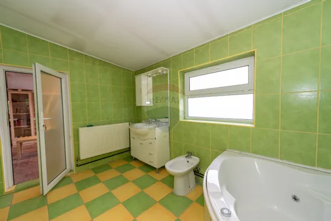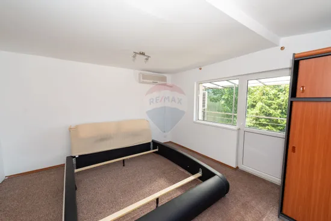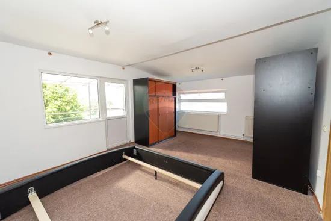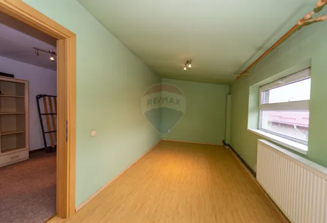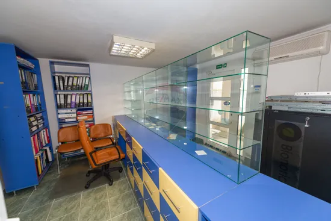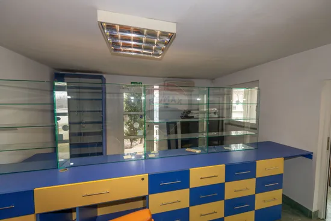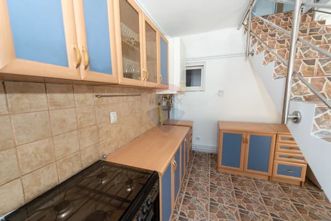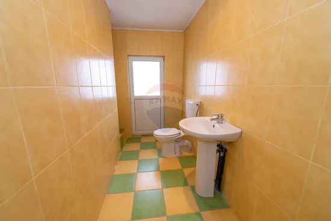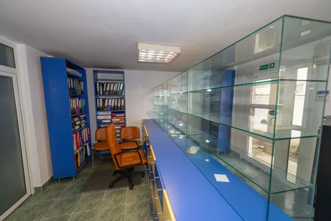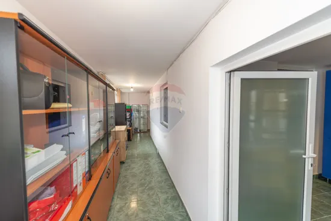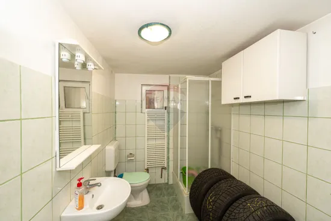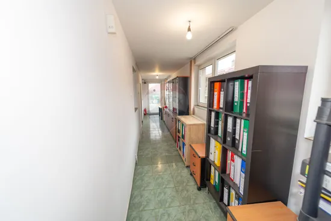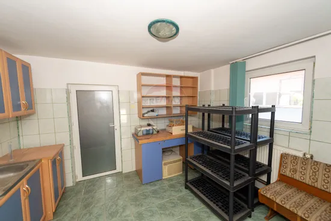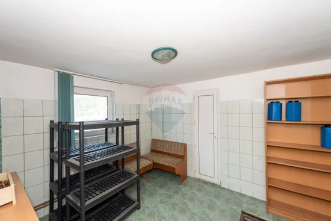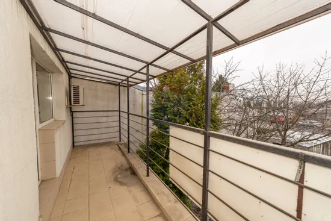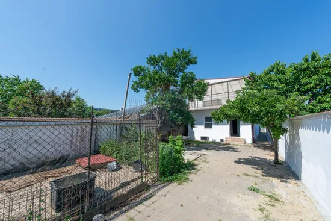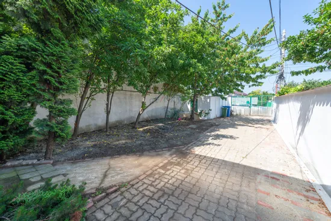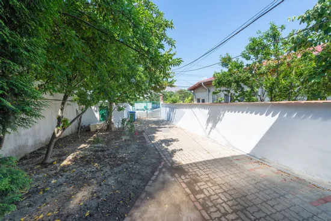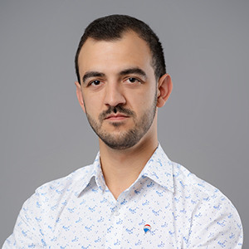2 Houses in the same yard for sale, Commercial space, garage, yard
House/Villa 5 rooms rent in Bucuresti Ilfov, Jilava - vezi locația pe hartă
ID: RMX124585
Property details
- Rooms: 5 rooms
- Surface land: 800 sqm
- Footprint: 95
- Surface built: 180 sqm
- Surface unit: sqm
- Roof: Slate
- Garages: 1
- Bedrooms: 4
- Kitchens: 1
- Landmark:
- Terraces: 1
- Balconies: 3 balconies
- Bathrooms: 3
- Villa type: Individual
- Polish year: 2018
- Availability: Immediately
- Parking spots: 3
- Verbose floor: P+1E
- Interior condition: Good
- Building floors: 1
- Openings length: 8
- Surface useable: 180 sqm
- Construction type: Bricks
- Stage of construction: Completed
- Building construction year: 2005
Facilities
- Internet access: Wireless
- Other spaces: Yard, Limber box, Basement
- Street amenities: Asphalt, Street lighting, Public transport
- Architecture: Hone, Parquet
- Kitchen: Furnished, Equipped
- Meters: Electricity meter, Gas meter
- Features: Air conditioning, Stove, Fridge, Staircase
- Property amenities: Roof, Dressing
- Appliances: Hood
- Windows: PVC
- IT&C: Internet, Telephone
- Thermal insulation: Outdoor
- Furnished: Partial
- Walls: Ceramic Tiles, Washable paint
- Heating system: Radiators, Central heating
- Interior condition: Storehouse
- Basic utilities: Video surveillance
- General utilities: Water, CATV, Electricity, Fosă septică, Gas
- Interior doors: Wood, PVC
- Front door: Metal, PVC
Description
0% Commission
I invite you to discover two separate houses in the same yard!
The houses are spacious, furnished, and can serve a family and a business, completely separate, or even two families and a business, or even a nursing home for the elderly.
The house in front is developed on a height regime GF +1, with 3 rooms per level with decommandata structure, divided as follows: * Ground floor: hallway, bathroom, room for sale in front plus another 2 rooms, kitchen with access to the yard. * Floor: living room, two bedrooms (one with large balcony), two bathrooms; the building also has a garage for a car in front of the house.
The back house is developed on a height regime GF+1, with 2 rooms on the ground floor and 3 rooms upstairs, with detached structure, divided as follows: * Ground floor: hallway, bedroom, bathroom, kitchen and living room with access to the terrace from the back yard. *Floor: two bedrooms (one with a large balcony), one office, two bathrooms.
On the ground floor of the house in front there was a Pharmacy, the location allows its reopening or opening of another business for sale or production, and in the back house lived the former owners.
Very important:
- I see commercially due to the direct opening at the Giurgiului road
- Utilities: Gas, Current, Septic tank, Drilled well + hydrophore
- Bucharest belt at 2-3 minutes distance
- Asphalted
- Distance: 10 km from the center of Bucharest
- Construction 2005
- They are sold furnished
- Built and cared for with quality materials
- No hidden vices
We offer free consultancy for obtaining any type of credit, the simulation can be done for all the banks existing on the Romanian market.
We assure you to obtain the most convenient financing package.
If I have captured your attention, I look forward to seeing you!

Descoperă puterea creativității tale! Cu ajutorul instrumentului nostru de House Staging
Virtual, poți redecora și personaliza GRATUIT orice cameră din proprietatea de mai sus.
Experimentează cu mobilier, culori, texturi si stiluri diverse si vezi care dintre acestea ti se
potriveste.
Simplu, rapid și distractiv – toate acestea la un singur clic distanță. Începe acum să-ți amenajezi virtual locuința ideală!
Simplu, rapid și distractiv – toate acestea la un singur clic distanță. Începe acum să-ți amenajezi virtual locuința ideală!
Fiecare birou francizat RE/MAX e deținut și operat independent.

