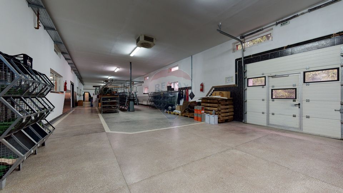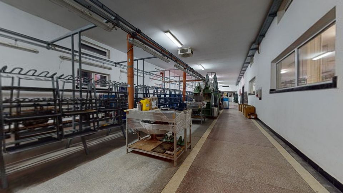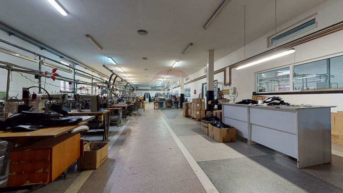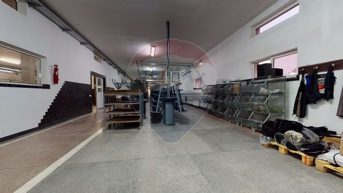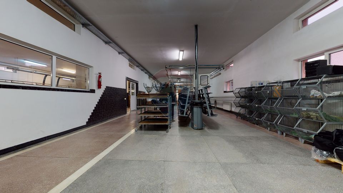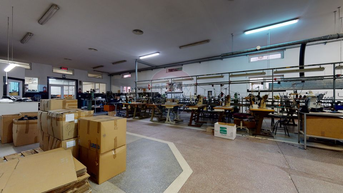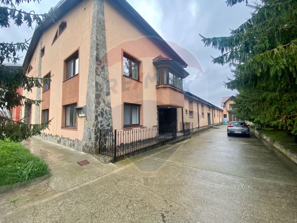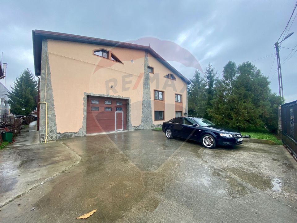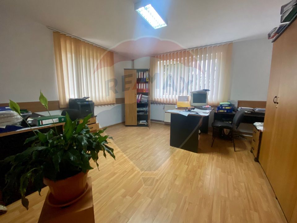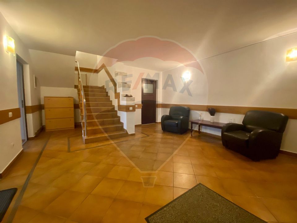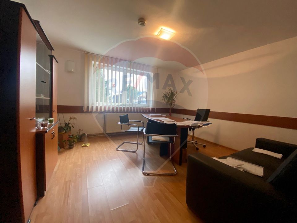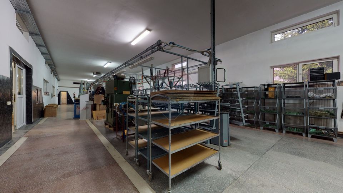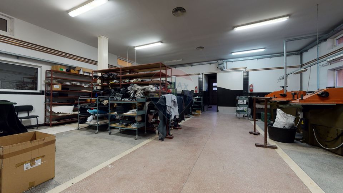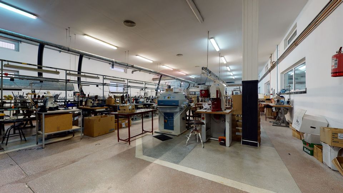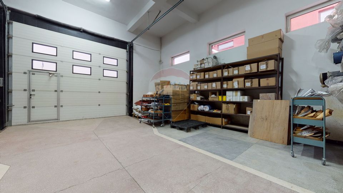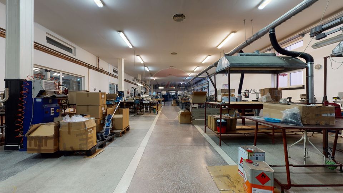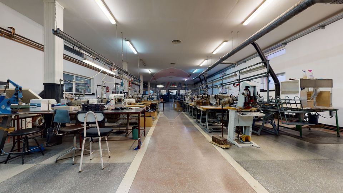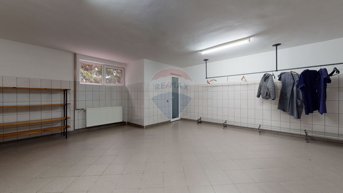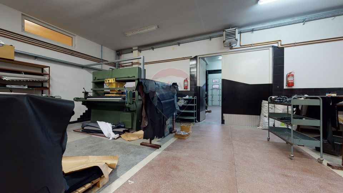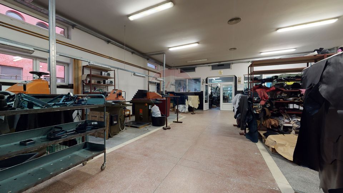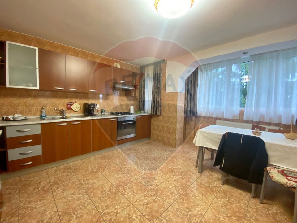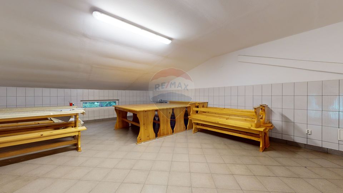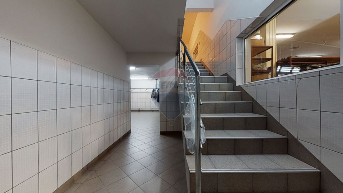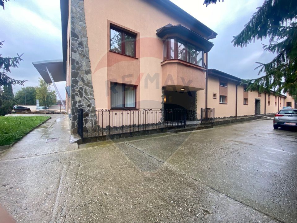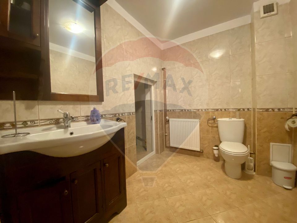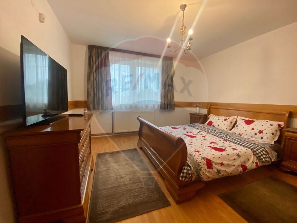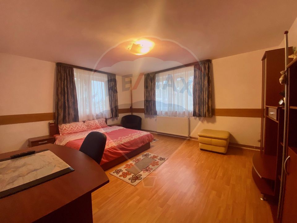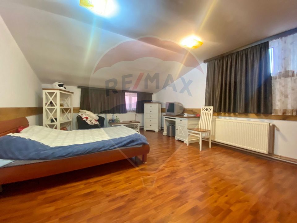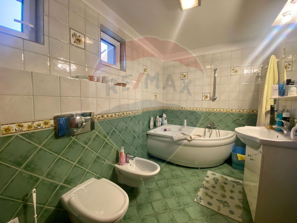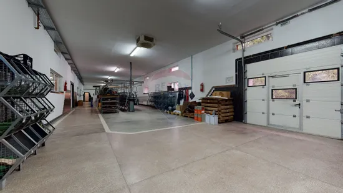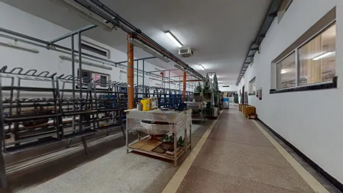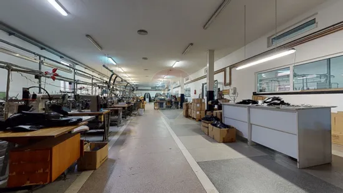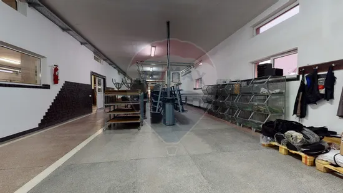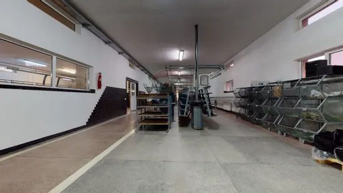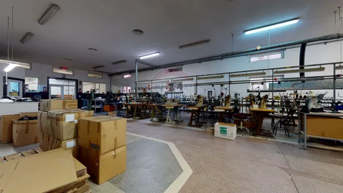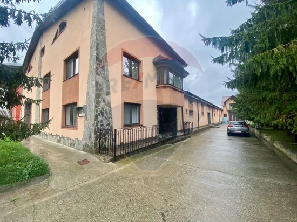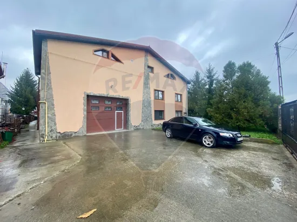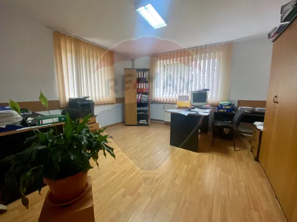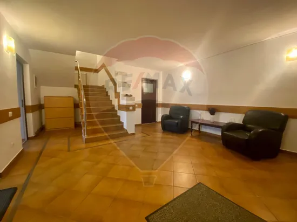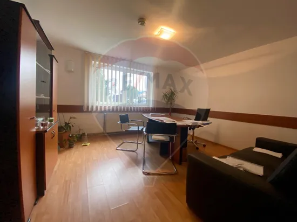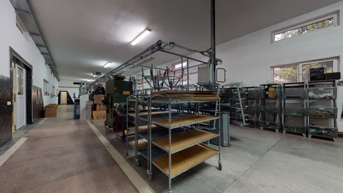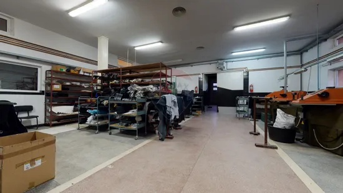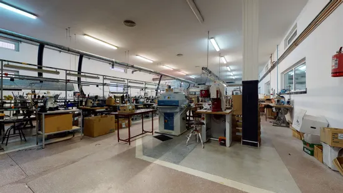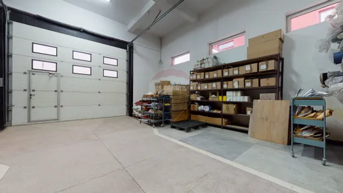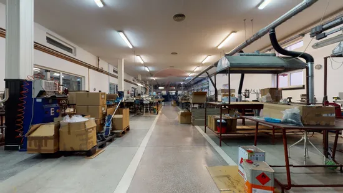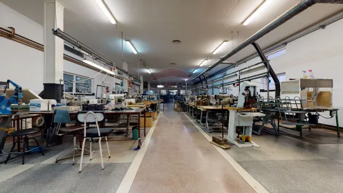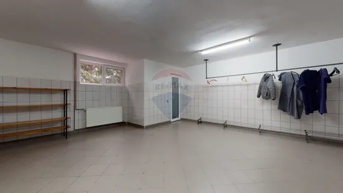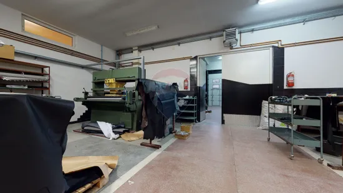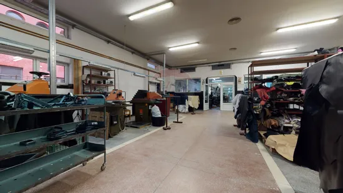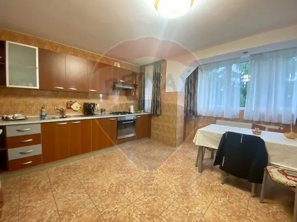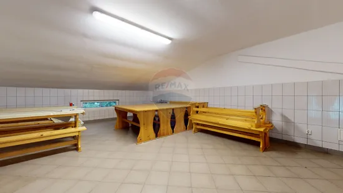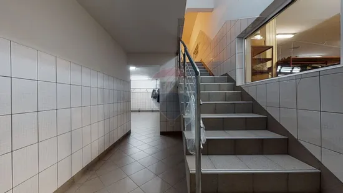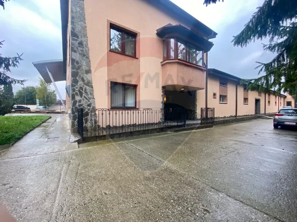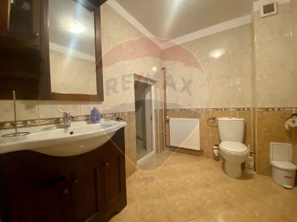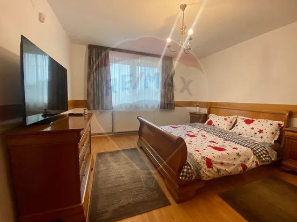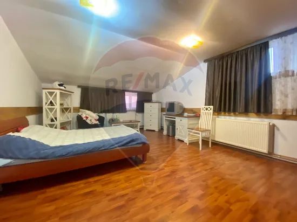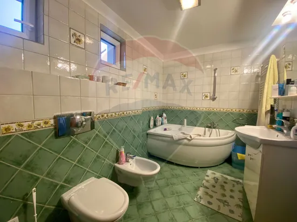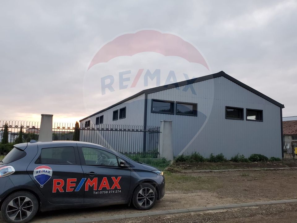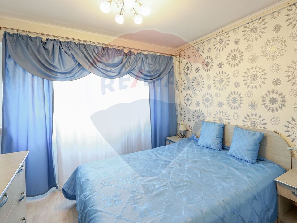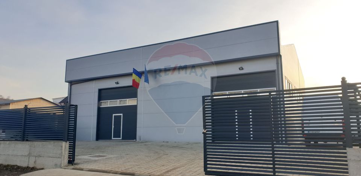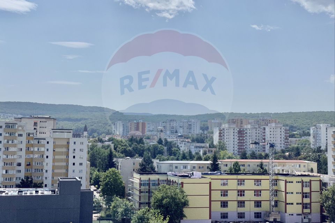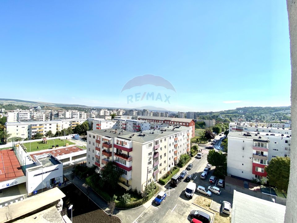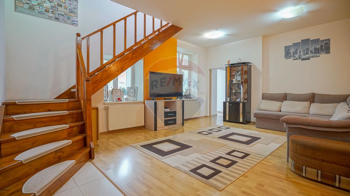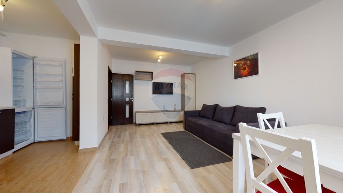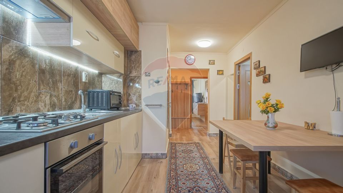Industrial building, production/storage, Calea Feldioarei, Brasov
Industrial space 735 sqm rent in Hall, Brasov, Stupini - vezi locația pe hartă
ID: RMX124126
Property details
- Rooms: 4 rooms
- Surface land: 650 sqm
- Surface built: 800 sqm
- Surface unit: sqm
- Lockers: 2
- Kitchens: 2
- Landmark:
- Bathrooms: 4
- Office class: C
- Availability: Immediately
- Parking spots: 10
- Verbose floor: Parter / P
- Surface office: 120 sqm
- Interior height: 4.5
- Surface useable: 735 sqm
- Surface production: 620 sqm
- Partitioning: Partly partitioned
- Property type: Hall
- Building construction year: 2007
Facilities
- Other features: Auto access, On the road, Enclosed land
- Other features for industrial space: Truck access, Three-phase electric power, Skylights, Access doors
- Street amenities: Asphalt, Street lighting, Public transport
- Land amenities: Water, Sewage, Electricity, Gas
Description
I am Florin Ciche, real estate consultant in the RE/MAX Central office in Brasov, and in the following I would like to present you a new property, from the industrial segment, namely a production and storage hall type construction along with an administrative office space.
The building is located in the northern part of Brasov, Stupini neighborhood, on Fantanii street, with entrance from Calea Feldioarei / DN 13.
The building is divided into the production area and the administrative body. The production area is composed of two bays, one of 10.4 linear meters wide as the other of 7 m, with an area of 627 sqm and 330 sqm respectively. The height was lowered to 4 m, precisely to make the consumptions more efficient with the heating and ventilation of the production space. At the same time, from the production area there is access to the social area, locker rooms and kitchen for the employees.
The office building is attached to the hall, structured in the ground floor, first floor and attic, each level is divided into 3 offices, bathroom and kitchen space. The total usable area of the offices is 300 sqm.
From the point of view of utilities, the hall is connected to all these, three-phase current, water / sewer, natural gas. The hall is heated by a centralized system with solid fuel boiler, interior and exterior illumitat, etc.
For more information you can access the phone numbers or email addresses displayed.

Descoperă puterea creativității tale! Cu ajutorul instrumentului nostru de House Staging
Virtual, poți redecora și personaliza GRATUIT orice cameră din proprietatea de mai sus.
Experimentează cu mobilier, culori, texturi si stiluri diverse si vezi care dintre acestea ti se
potriveste.
Simplu, rapid și distractiv – toate acestea la un singur clic distanță. Începe acum să-ți amenajezi virtual locuința ideală!
Simplu, rapid și distractiv – toate acestea la un singur clic distanță. Începe acum să-ți amenajezi virtual locuința ideală!
ultimele vizualizate
real estate offers
Fiecare birou francizat RE/MAX e deținut și operat independent.

