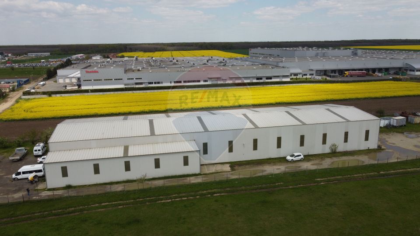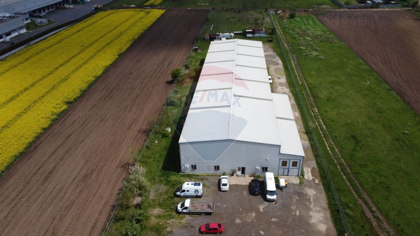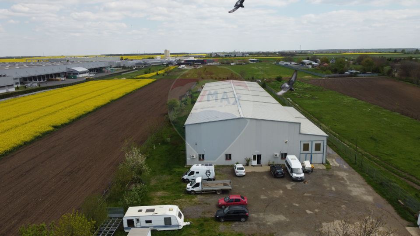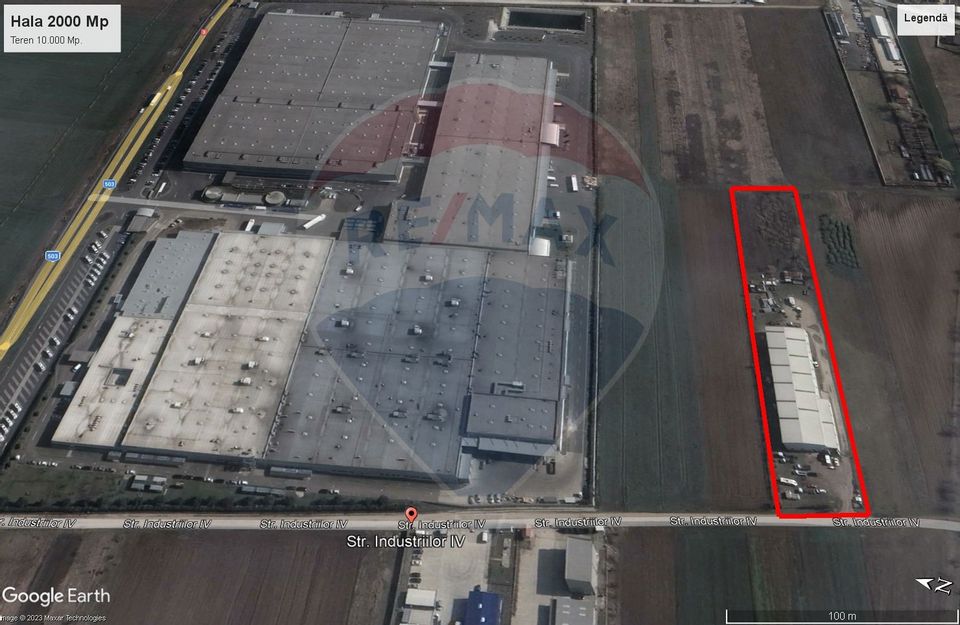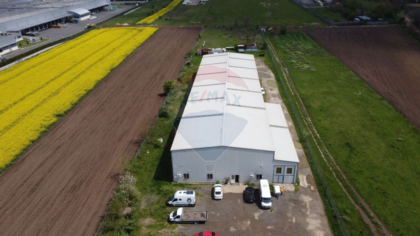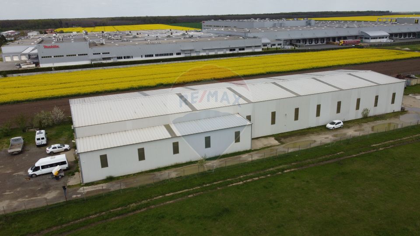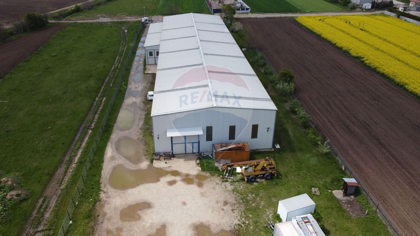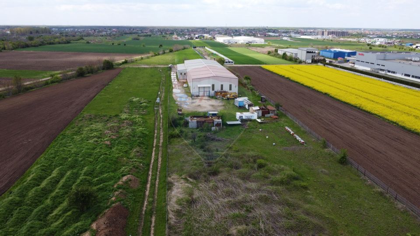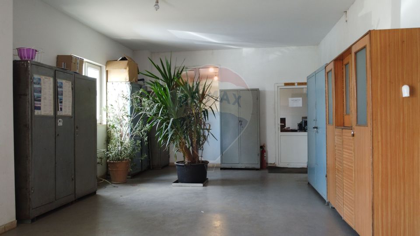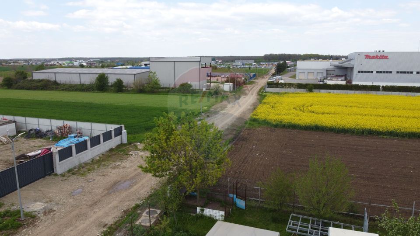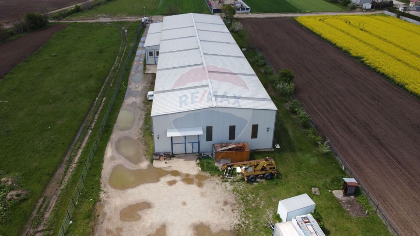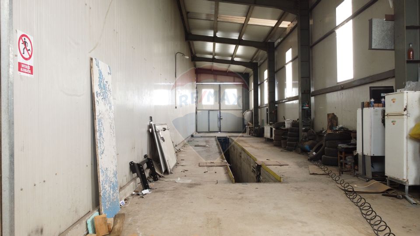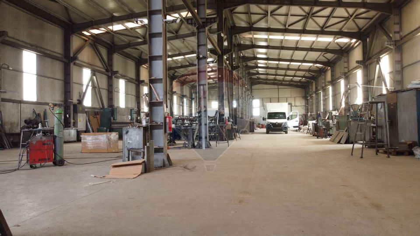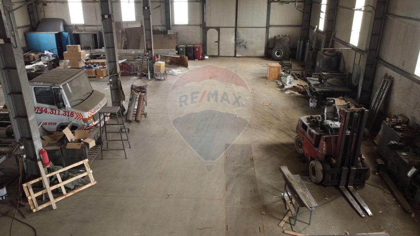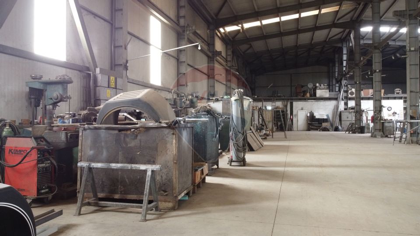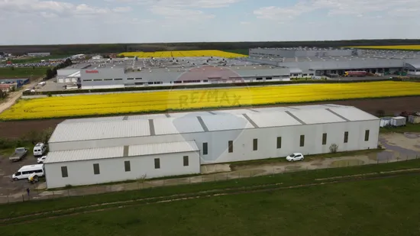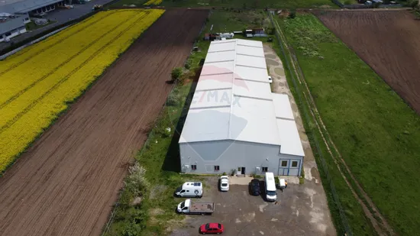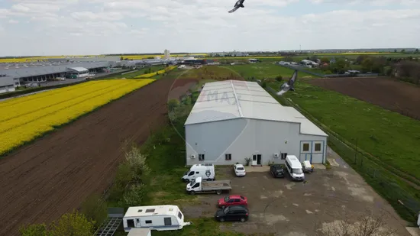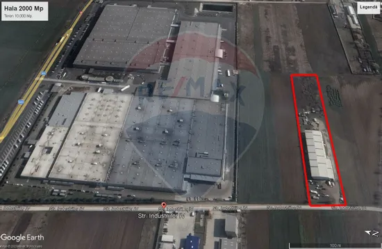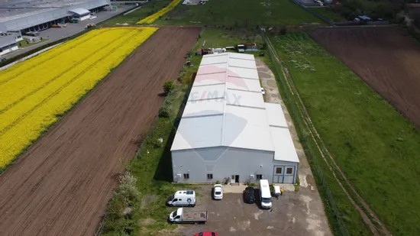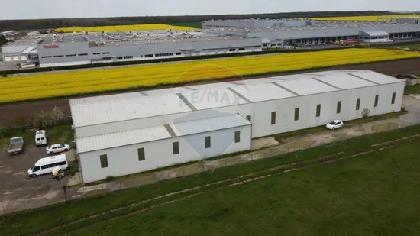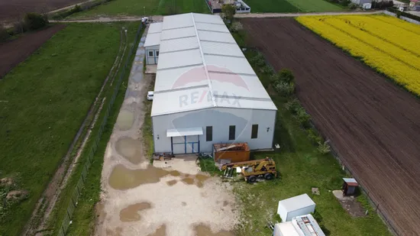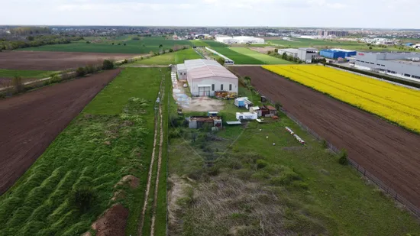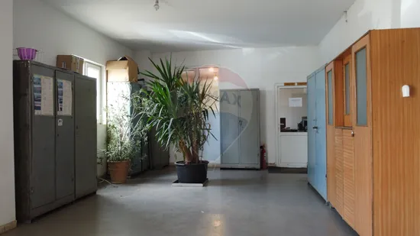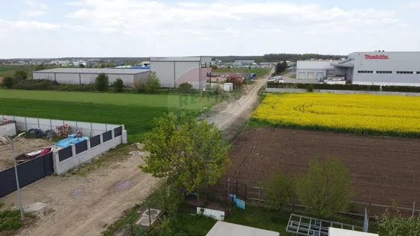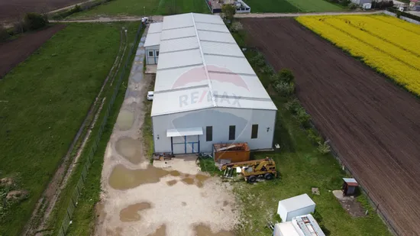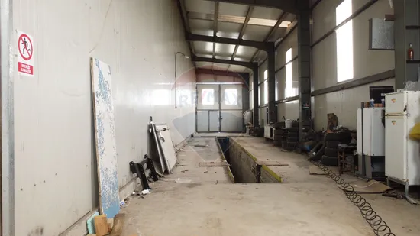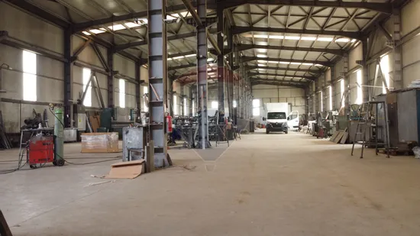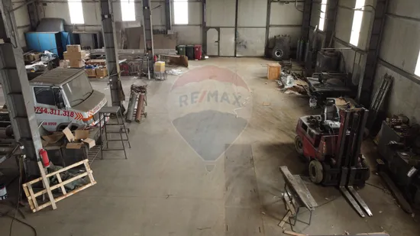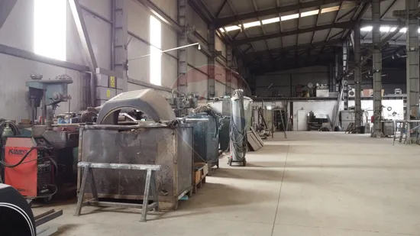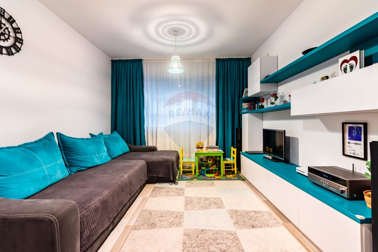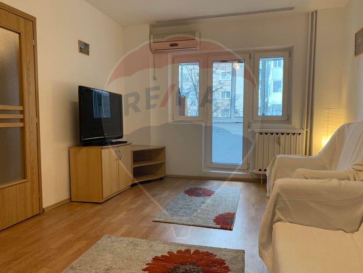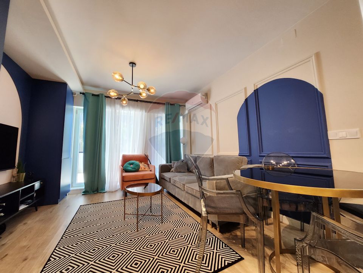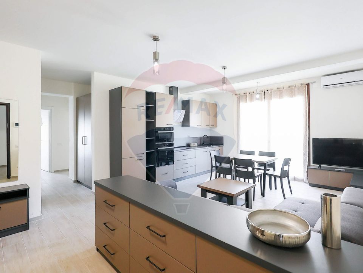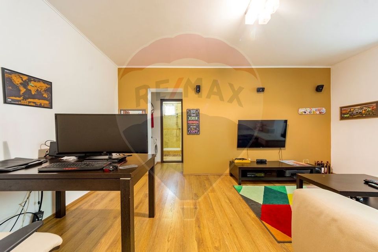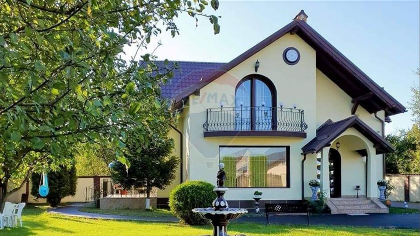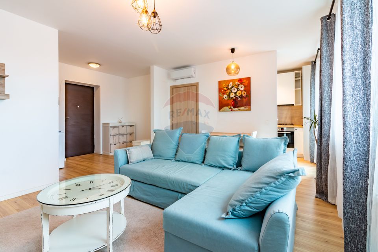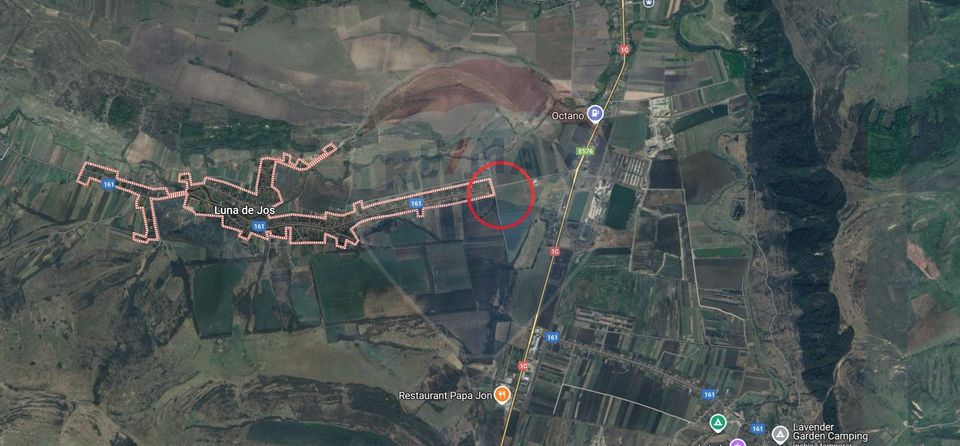Industrial space, Branesti hall - Makita Romania neighborhood
Industrial space 1900 sqm sale in Hall, Bucuresti Ilfov, Branesti - vezi locația pe hartă
ID: RMX118749
Property details
- Surface land: 10000 sqm
- Surface built: 2080 sqm
- Surface unit: sqm
- Landmark: Makita Romania
- Bathrooms: 2
- Office class: B
- Availability: Immediately
- Parking spots: 20
- Verbose floor:
- Surface office: 400 sqm
- Interior height: 9
- Surface useable: 1900 sqm
- Surface production: 1650 sqm
- Partitioning: Flexible
- Property type: Hall
- Building construction year: 2010
Facilities
- Other features: Auto access, Investment opportunity, Enclosed land
- Other features for industrial space: Truck access, Three-phase electric power, Skylights, Overhead crane, Partitioning possible, Access doors
- Street amenities: Asphalt, Street lighting, Public transport
- Land amenities: Electricity, Gas
Description
We present for sale a production / storage space located in the southern area of Branesti, near the Makita Romania factory.
The hall has a ground built area of 1826 sqm, 200 sqm of landscaped offices and 200 sqm of undeveloped offices on the 1st floor and is built on massive structure, has the possibility of immediate installation of gantry crane, and is dressed with insulated metal panels.
The hall has a usable height of 9 m at the eaves and 11 m at the mane.
Adjacent to the hall there is also an annex building, arranged as an ITP station for any kind of vehicle, including trucks, semi-trailers, etc.
The construction is completed in 2010. All the technical documentations from the construction, authorizations, technical design, construction book, etc. are available.
The hall has a fire operating permit valid for the production activity.
Property utilities are:
-Electricity with installed power of 100KVA.
- The water and sewerage are at the limit of the property, but they have not been connected (at the moment a drilling is used at 86 m depth and a mini treatment plant).
- The natural gas pipeline is located at 200 m from the property with a project of the City Hall to extend to the property limit.
The total land of the property is 10,000 sqm, fenced and can be used for the construction of new halls with an area of 2000-3000 sqm.
Considering the very high potential of the industrial area in Branesti, the hall can represent a very good acquisition for companies that want to move their activity in the area, but also a potential investment, the area being in great demand for rentals of industrial spaces.
For any other details and views are at your disposal.

Descoperă puterea creativității tale! Cu ajutorul instrumentului nostru de House Staging
Virtual, poți redecora și personaliza GRATUIT orice cameră din proprietatea de mai sus.
Experimentează cu mobilier, culori, texturi si stiluri diverse si vezi care dintre acestea ti se
potriveste.
Simplu, rapid și distractiv – toate acestea la un singur clic distanță. Începe acum să-ți amenajezi virtual locuința ideală!
Simplu, rapid și distractiv – toate acestea la un singur clic distanță. Începe acum să-ți amenajezi virtual locuința ideală!
ultimele vizualizate
real estate offers
3 room Apartment for rent, Ultracentral area
- RESIDENTIAL COMPLEX -
Fiecare birou francizat RE/MAX e deținut și operat independent.

