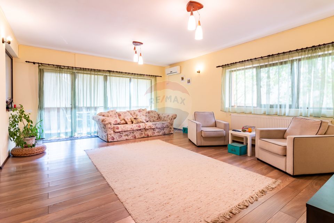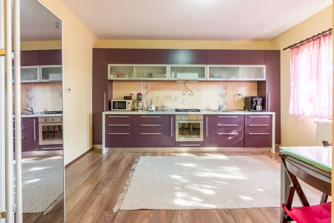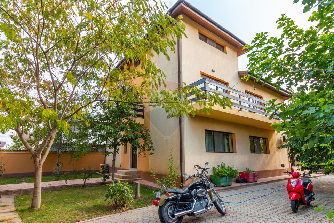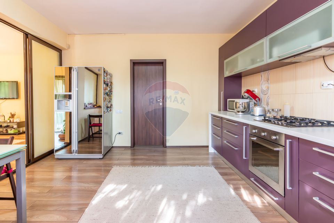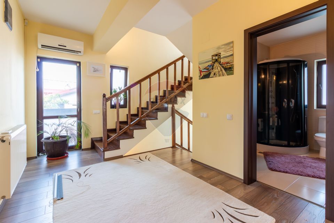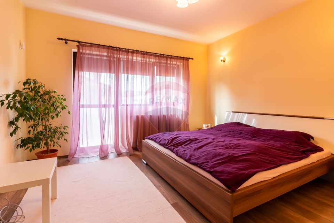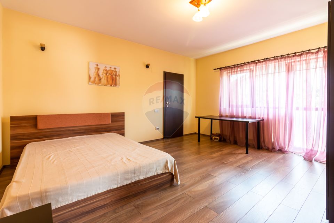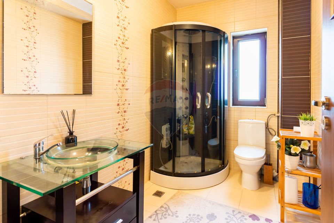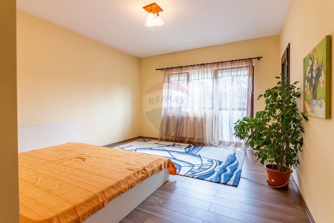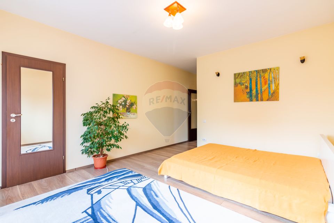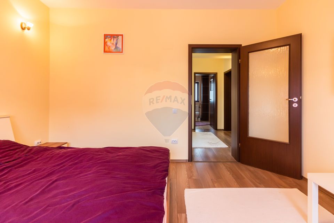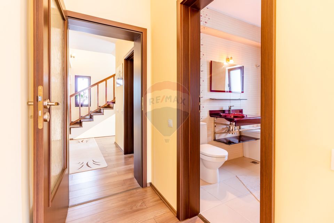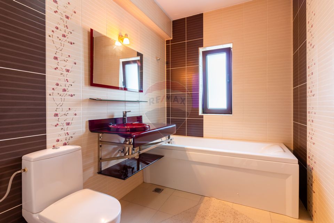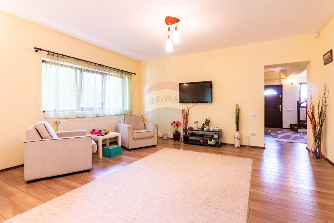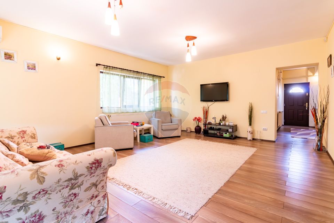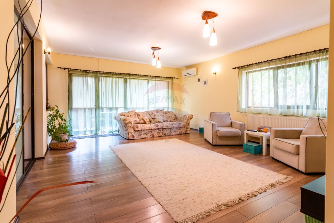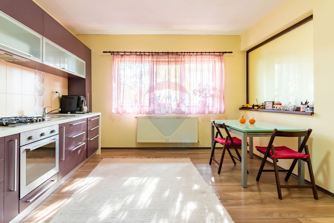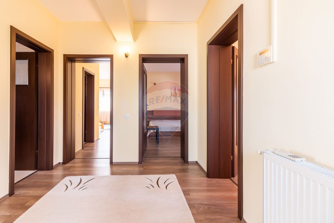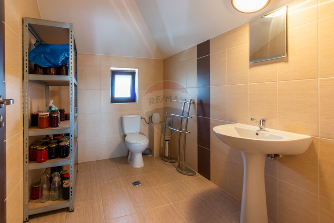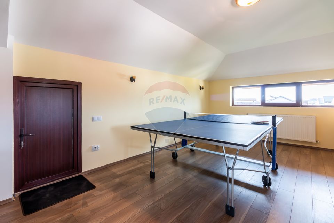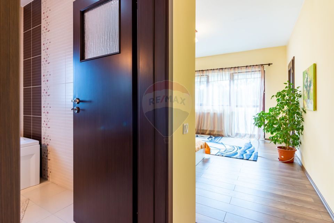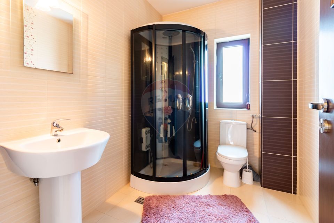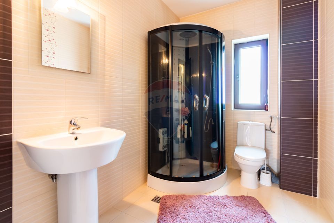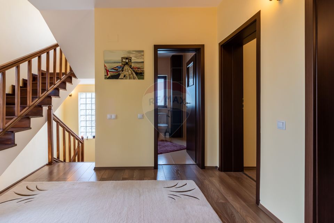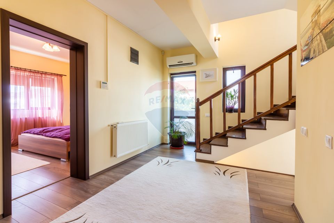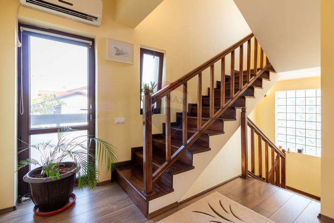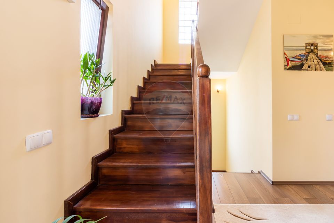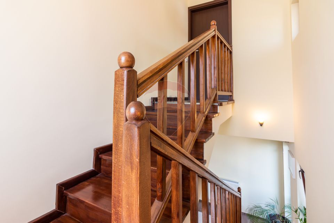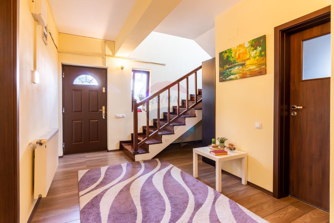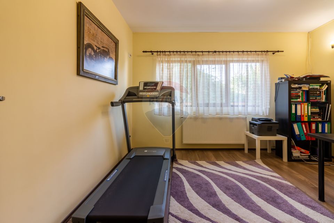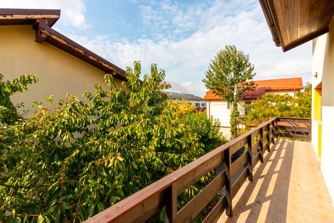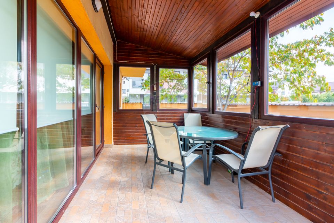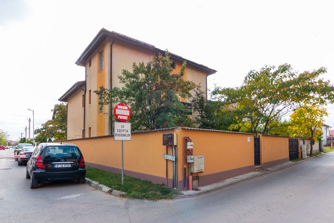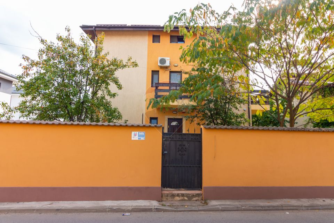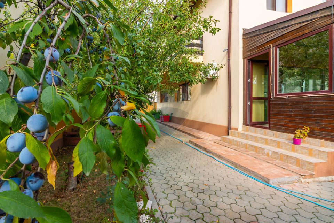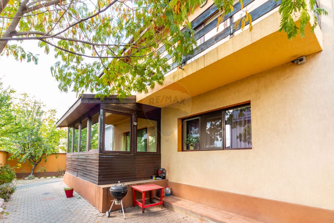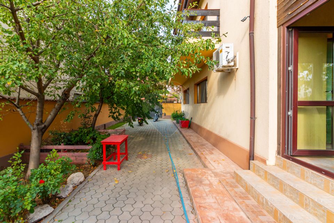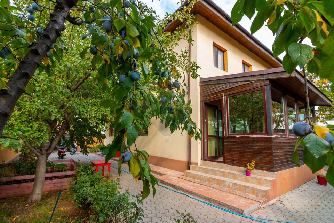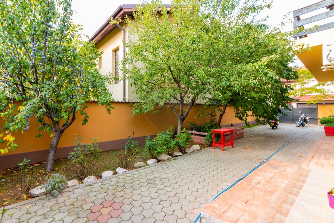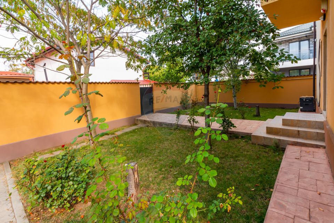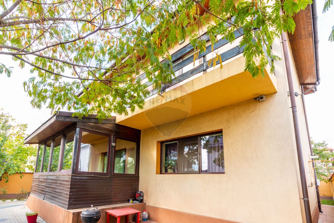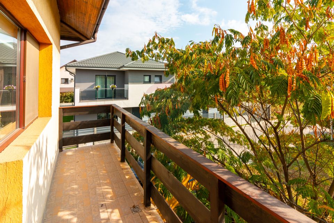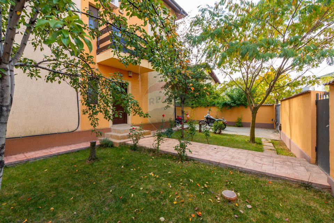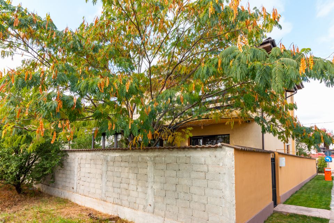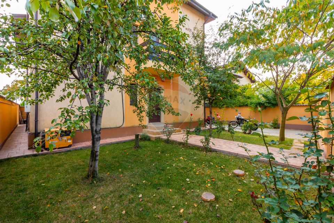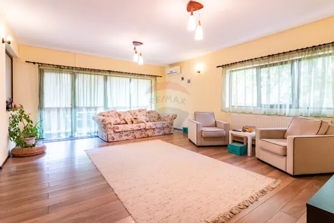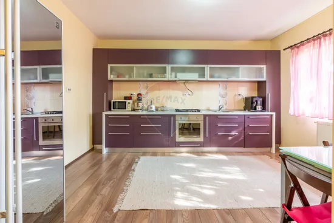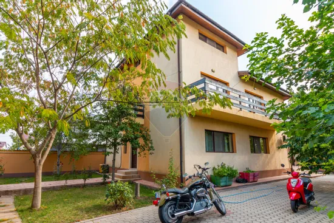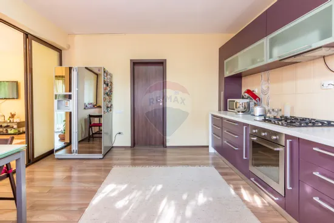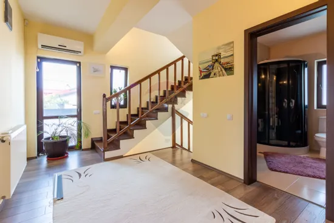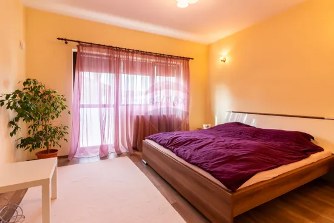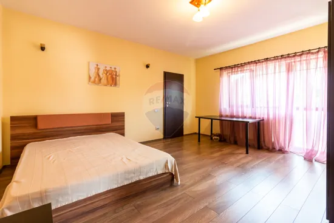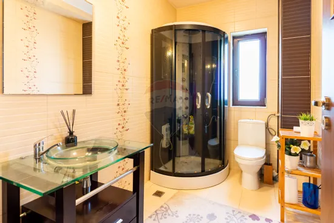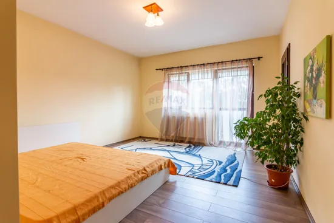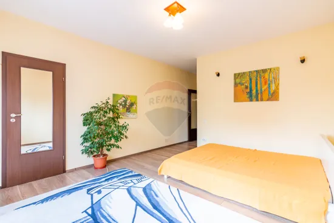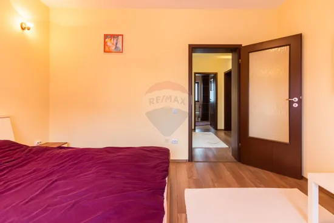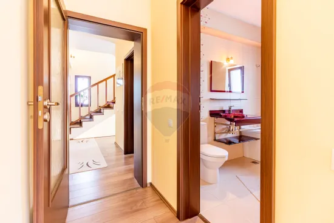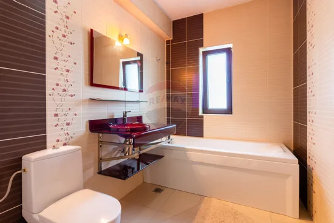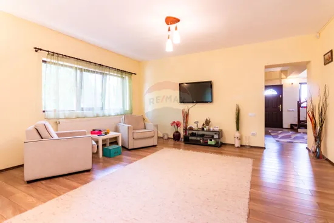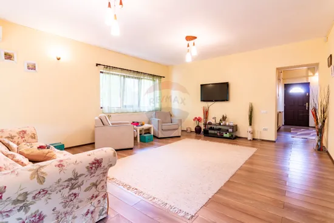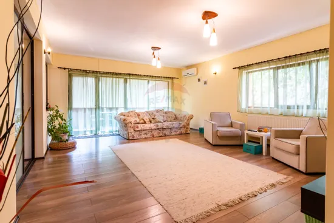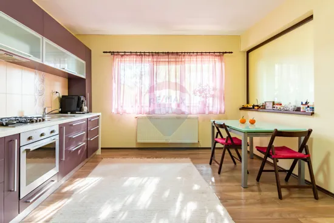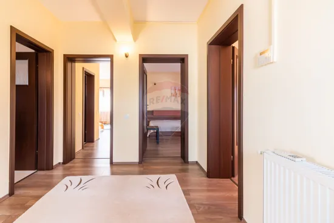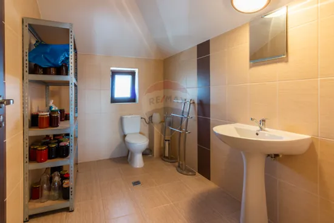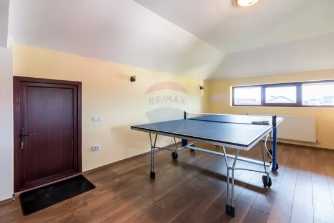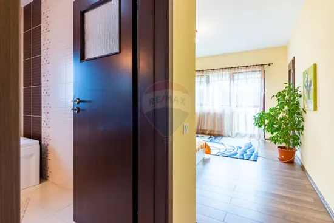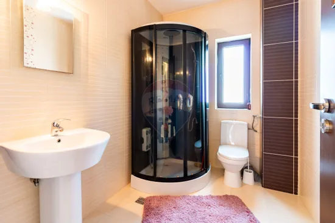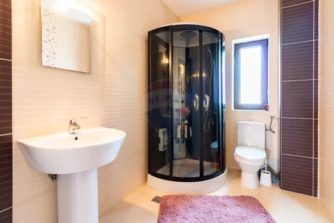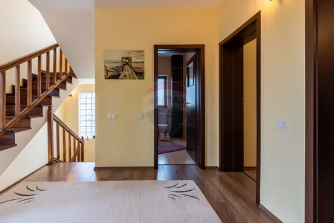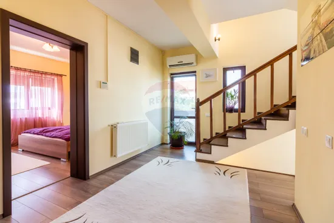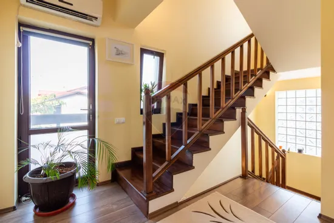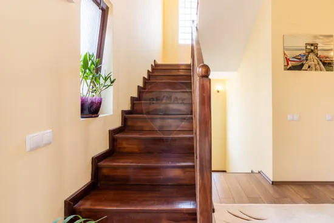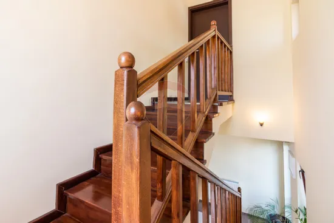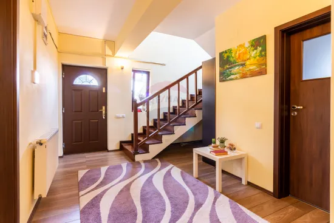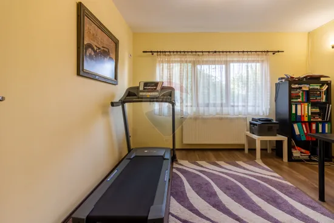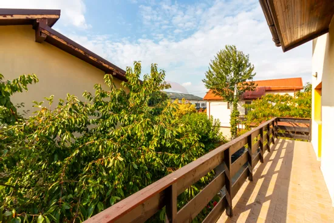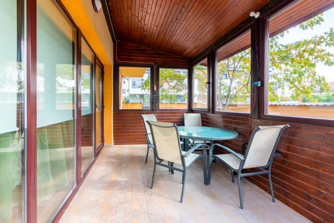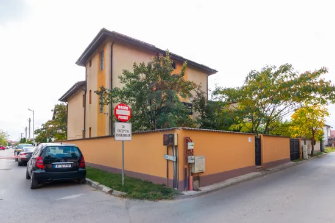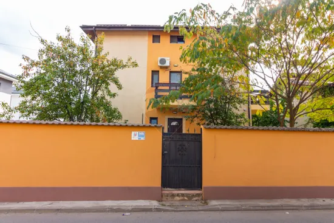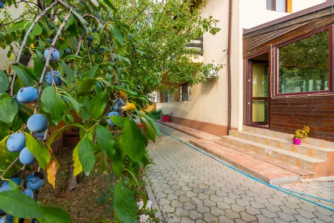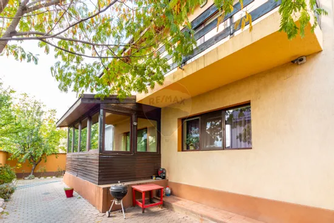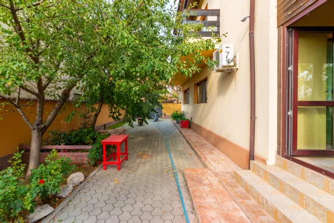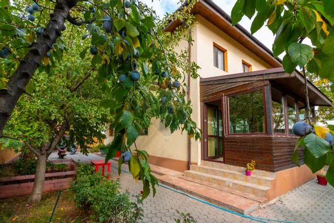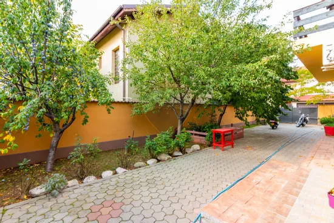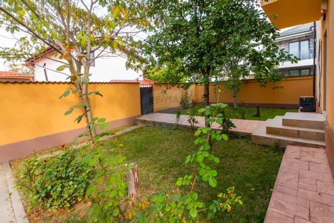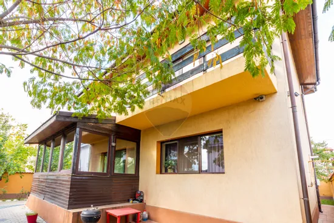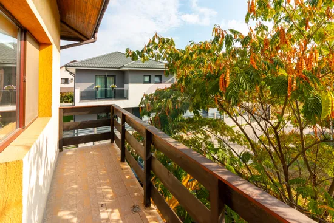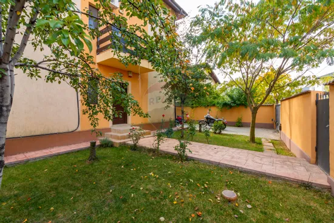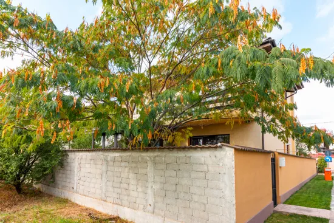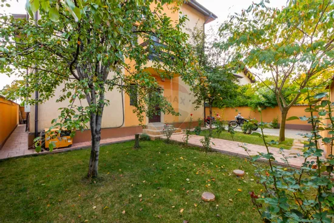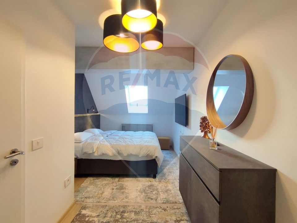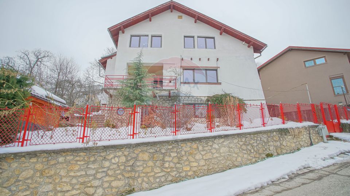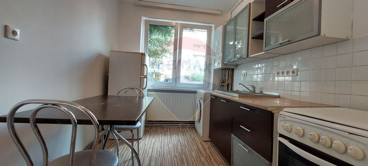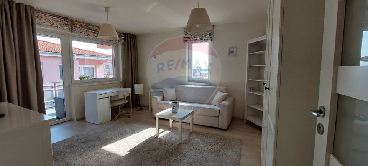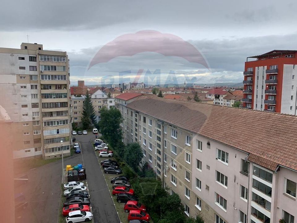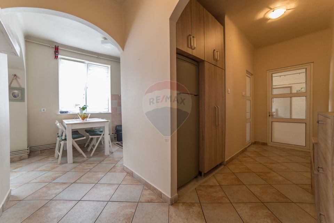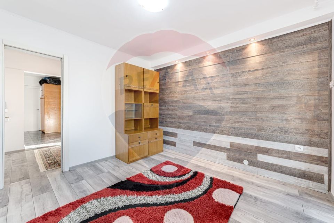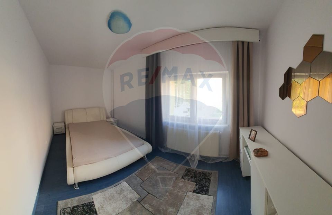House P+1+M+Attic for sale in Chiajna Ilfov | Land 407sqm | OFFER
House/Villa 5 rooms sale in Bucuresti Ilfov, Chiajna - vezi locația pe hartă
ID: RMX116542
Property details
- Rooms: 5 rooms
- Surface land: 507 sqm
- Footprint: 116
- Surface built: 269 sqm
- Surface unit: sqm
- Roof: Tile
- Bedrooms: 3
- Kitchens: 1
- Landmark: Strada Busuiocului cu Strada Luceafarului
- Bathrooms: 4
- Villa type: Individual
- Polish year: 2009
- Availability: Immediately
- Verbose floor: P+1E+Pod+M
- Interior condition: Finisat modern
- Building floors: 1
- Openings length: 15
- Surface useable: 212 sqm
- Construction type: Bricks
- Stage of construction: Completed
- Building construction year: 2009
Facilities
- Other spaces: Yard
- Street amenities: Asphalt, Street lighting, Public transport
- Kitchen: Furnished, Equipped
- Meters: Water meters, Electricity meter
- IT&C: Internet, Telephone
- Furnished: Complete
- Heating system: Central heating
- General utilities: Water, Sewage, CATV, Electricity, Gas
Description
I propose for sale an individual house with 3 bedrooms, living room, office and 4 bathrooms, built in 2009, with height regime GF + 1 + Habitable attic and Attic, with a total usable area of 212 sqm (developed area of 269 sqm), footprint of 116 sqm, located on a plot of 407 sqm + private easement road of 100 sqm.
The house is sold fully furnished and equipped, just like in the pictures.
The house is located in Chiajna village, Chiajna village, in an exclusive area of houses. The house is located on the corner, with an opening to Luceafarului Street and to a private street closed with barriers.
The resistance structure is made of reinforced concrete with Porotherm brick walls, external insulation made of expanded polystyrene 10 cm, decorative plaster, metal tile roof. The joinery is made of double glazing, metal door and Porta Doors interior doors, steps and railings made of solid oak wood. The wooden terrace (13.5 sqm) is closed with double-glazed joinery. Concrete slab between the ground floor and the first floor and between the first floor and the attic.
UTILITIES: The house has all the utilities: three-phase current + automatic diesel backup generator, sewerage, gas + 35 kw power plant, 40m well with hydrophore, asphalted streets, fiber optics, air conditioning, electric car gates.
SECURITY: Alarm system with sensors, video cameras with recording and contract with the security company.
COURTYARD: Free courtyard of 291 sqm with lawn, flowers and trees, paving Elis.
PARKING SPACES: There is room for 4 cars, 2 seats in the yard and 2 places on the private street closed with barriers.
LAYOUT OF ROOMS AND SURFACES
GROUND FLOOR - built area 110.88 sqm, usable area 93.32 sqm:
- Access lobby: 11.2 sqm
- Staircase: 6.1 sqm
- Bathroom: 5 sqm
- Closet: 2.3 sqm
- Office: 15 sqm
- Pantry: 5 sqm
- Kitchen: 16.8 sqm
- Living room: 32 sqm
1st FLOOR - built area 110.88 sqm, usable area 86.24 sqm:
- Floor hall: 11 sqm
- Terrace: 1.8 sqm
- Bathroom: 5 sqm
- Bedroom 1: 14.7 sqm
- Bedroom 2: 21 sq.m.
- Dressing bedroom 2: 5 sq.m.
- Bedroom terrace 1+2: 9.5 sqm
- Master bedroom: 19.3 sqm
- Double bedroom bathroom: 5 sqm
- Dressing double bedroom: 4.7 sq.m.
- Double bedroom terrace: 4.9 sqm
ATTIC - built area 47 sqm, usable area 31.76 sqm + POD - built area 63 sqm:
- Recreational space: 26.7 sqm
- Bathroom: 5 sqm
For more details and views, do not hesitate to contact me!

Descoperă puterea creativității tale! Cu ajutorul instrumentului nostru de House Staging
Virtual, poți redecora și personaliza GRATUIT orice cameră din proprietatea de mai sus.
Experimentează cu mobilier, culori, texturi si stiluri diverse si vezi care dintre acestea ti se
potriveste.
Simplu, rapid și distractiv – toate acestea la un singur clic distanță. Începe acum să-ți amenajezi virtual locuința ideală!
Simplu, rapid și distractiv – toate acestea la un singur clic distanță. Începe acum să-ți amenajezi virtual locuința ideală!
ultimele vizualizate
real estate offers
Fiecare birou francizat RE/MAX e deținut și operat independent.

