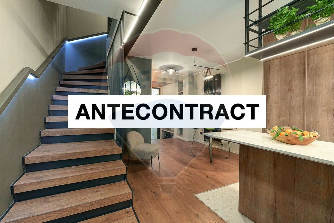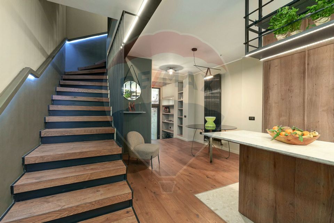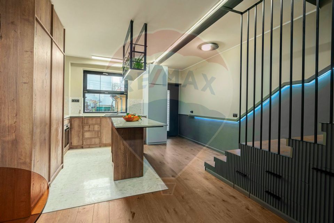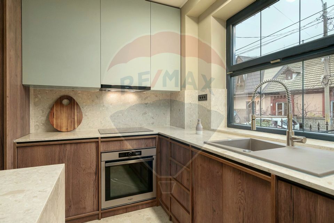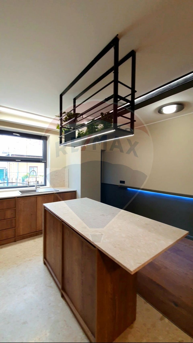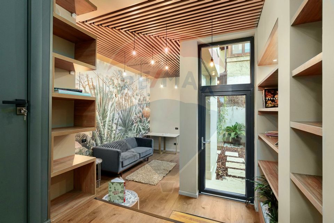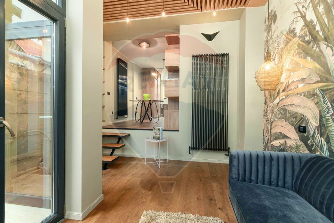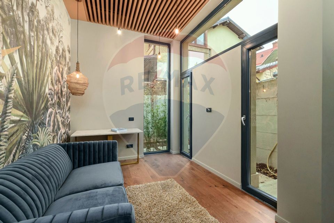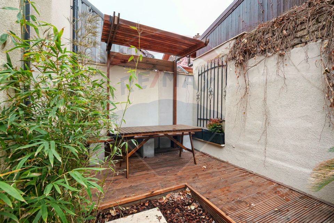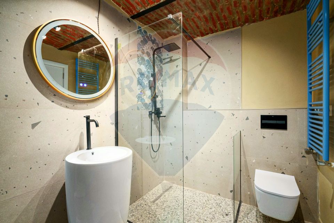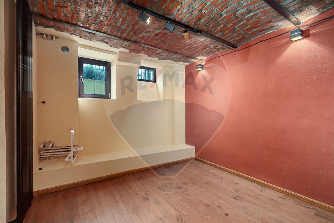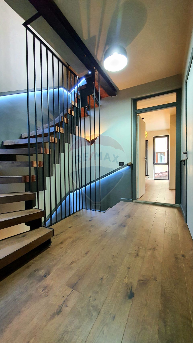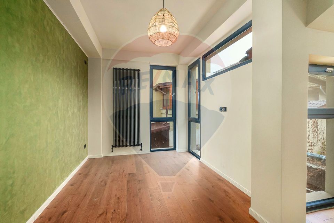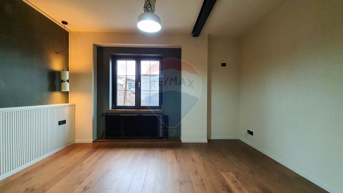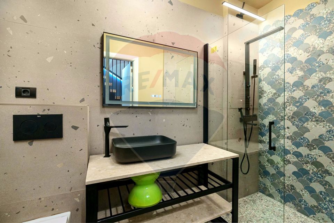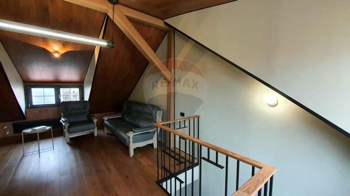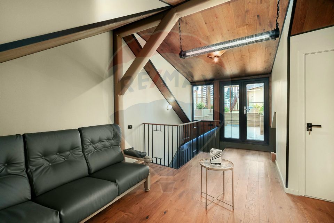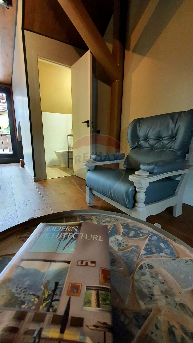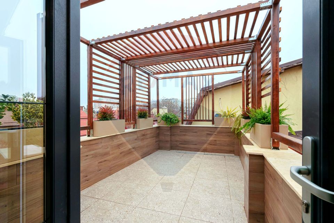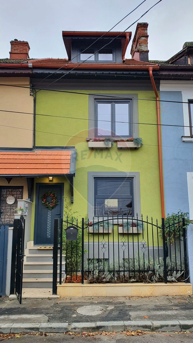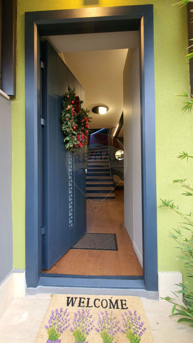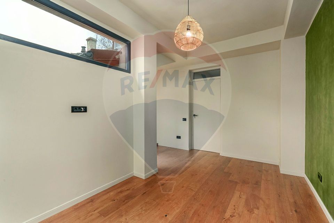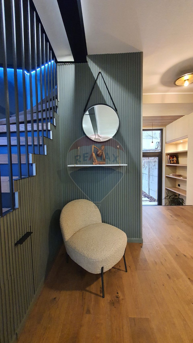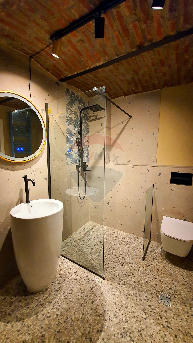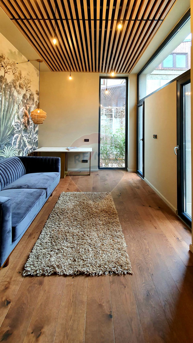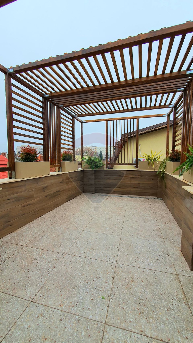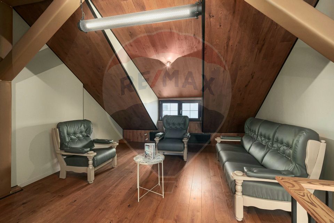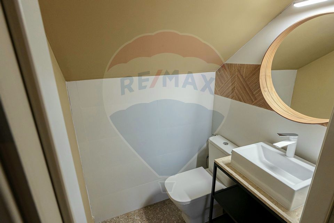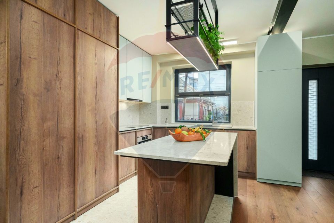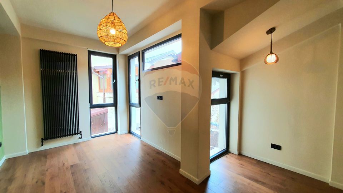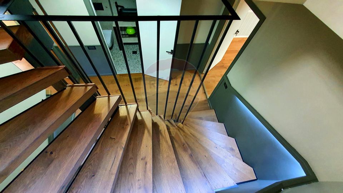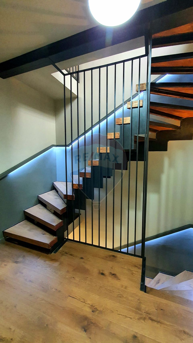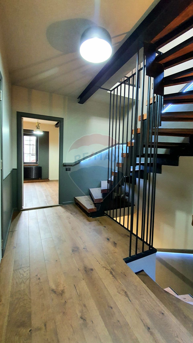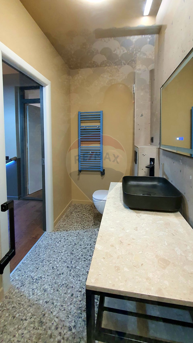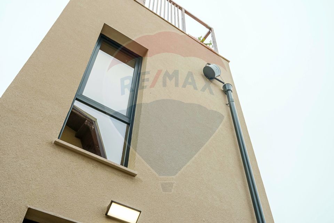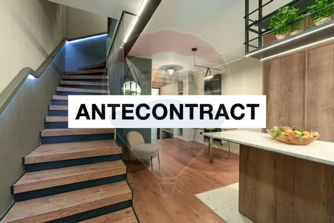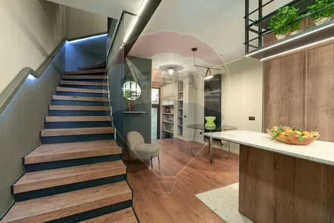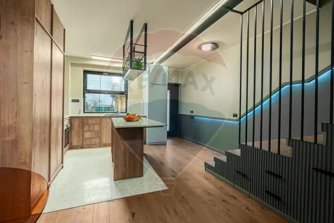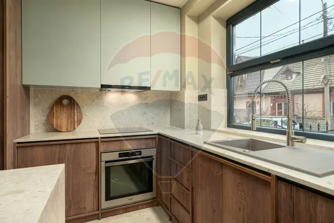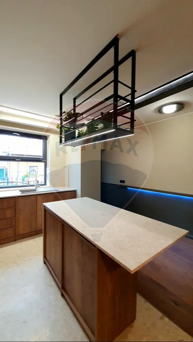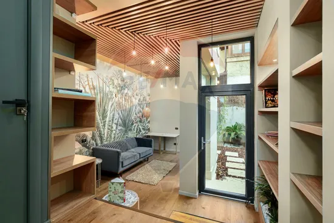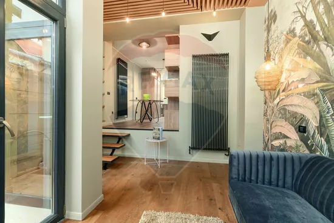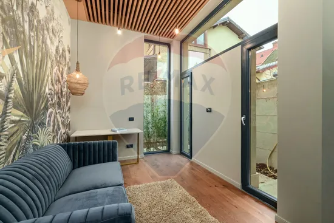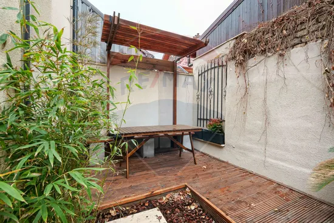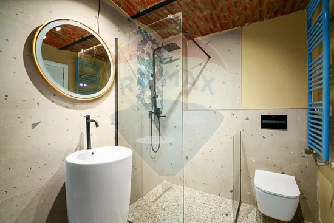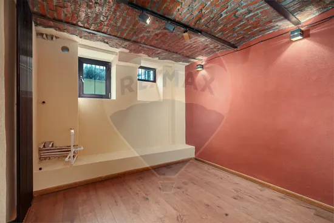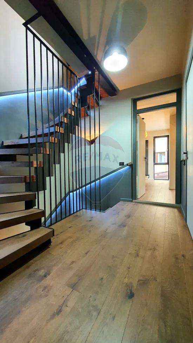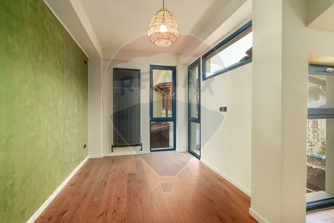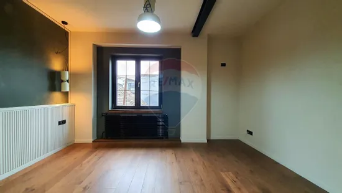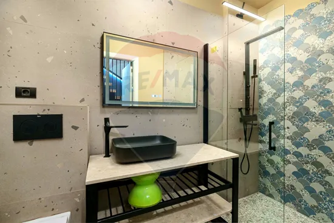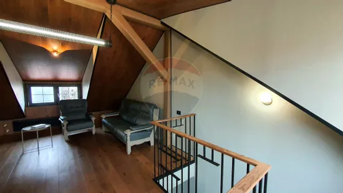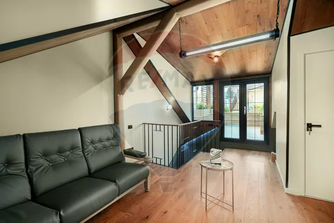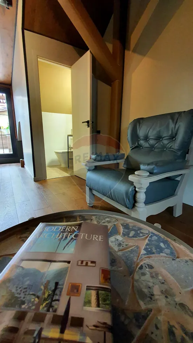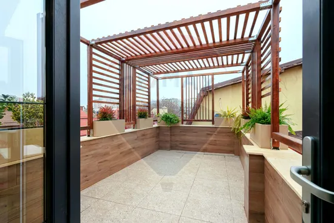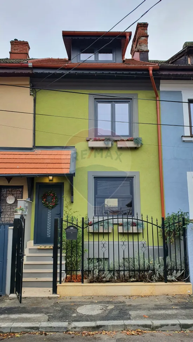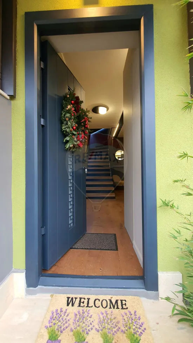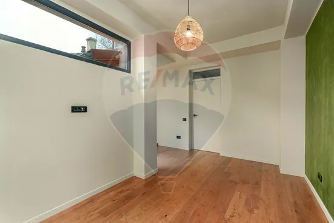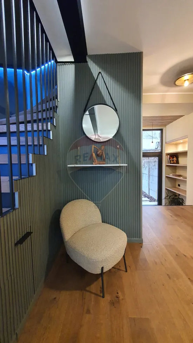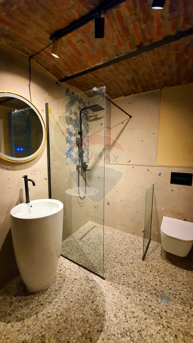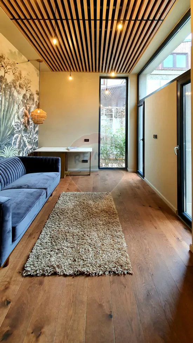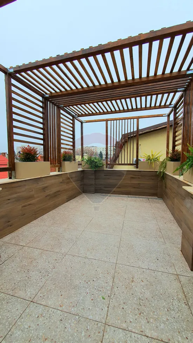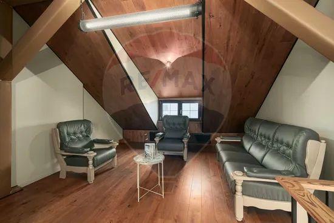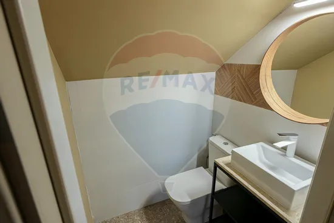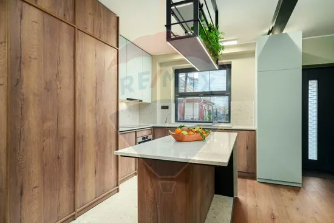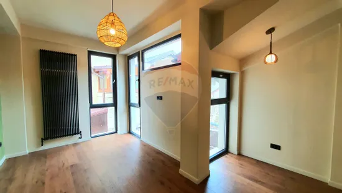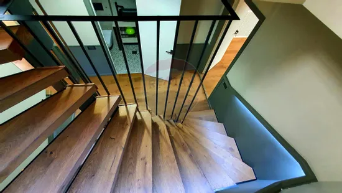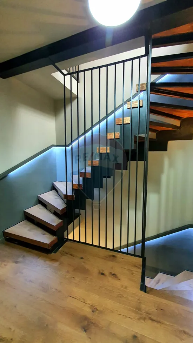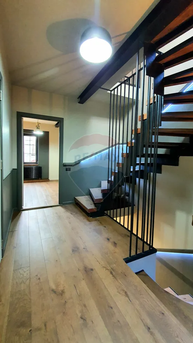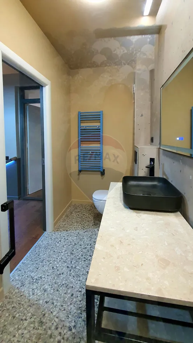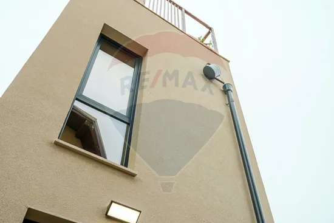Villa for sale in Alba Iulia Square area
House/Villa 5 rooms sale in Bucuresti, P-Ta Alba Iulia - vezi locația pe hartă
ID: RMX108475
Property details
- Rooms: 5 rooms
- Surface land: 78 sqm
- Footprint: 52584
- Surface built: 181 sqm
- Surface unit: sqm
- Roof: Tile
- Bedrooms: 2
- Kitchens: 1
- Landmark:
- Terraces: 2
- Bathrooms: 3
- Villa type: Sturdy houses
- Polish year: 2022
- Availability: Immediately
- Parking spots: 1
- Verbose floor: D+P+1E+M
- Interior condition: Finisat modern
- Building floors: 1
- Openings length: 48
- Surface useable: 130 sqm
- Construction type: Frames
- Stage of construction: Completed
- Building construction year: 2022
Facilities
- Street amenities: Asphalt, Street lighting, Public transport
- IT&C: Internet, Telephone
- General utilities: Water, Sewage, CATV, Electricity, Gas
- Architecture: Hone, Parquet
- Kitchen: Open
- Windows: PVC
- Walls: Natural stone
- Heating system: Radiators, Central heating
- Interior doors: Wood, MDF
- Front door: Metal
Description
To call this house just a modern home would be an understatement.
We are in the Alba Iulia Square area, where a couple of young architects are involved in a row house project built in the interwar years, reinterpreting it in a contemporary context both in terms of needs and design. All this at 5 minutes walk from Alba Iulia Square and less than 1 km from Piata Muncii Metro.
The entrance to the building is made through an open space that attracts you to discover the chic building.
The beautiful staircase that connects the living area, on the ground floor, with the night and relaxation area, upstairs and attic, starts from the entrance hall, and the furnished and equipped kitchen will become, along with the living room, the new chic space in which to spend time with your loved ones. The energy that this interior instills, in relation to the secluded terrace behind the building, will be a medicine for the days when you want to escape from Bucharest.
Upstairs you will find two well-divided bedrooms that you can furnish according to your own taste. Between the bedrooms there is a bathroom with shower, and in the attic you can relax either inside or in the spacious terrace.
In the basement can be arranged a wine cellar or storage space, this room being as rigorously analyzed from an architectural point of view as the rest of the house.
- The exterior walls of the original house were reinforced by reinforced concrete frames and increases were made to the existing foundation.
- Next to the staircase, which represents an individual design element and harmoniously unites the 4 levels of the house, a concrete diaphragm was created between the two buildings, aiming to increase the structural efficiency of the building, and the gap of the staircase was increased. In this way, you could get the open space that surprises as soon as you step inside.
- The floors were restored, and thermally insulated with mineral wool of 20 cm. The wooden beams were reinforced and treated with insect repellent. The floors were changed, screed was poured and the ceiling was replaced with plasterboard on the metal structure.
- The extension of the initial construction has a reinforced concrete frame structure, with concrete floors, 10 cm expanded polystyrene thermosiolation.
- The area where the building is located is protected, the roof frame has been completely restored, and the new ceramic cover gives the house a special charm.
- The stairs represent a spectacular design element of the property and are made of a metal structure, birch laminated wood and cladded with triple layered parquet, with solid wood wear layer.
- New electrical installations, with new connection made.
- New plumbing, as well as central heating.
- The attic is insulated with 20 cm mineral wool and plated with osb, and then with triple layered parquet.
At the finishing level:
- The ceramics are brought from Italy, from Dom Cheramiche, with the kitchen area and bathroom countertops in Venetian terrazzo.
- The furniture is custom made.
- The ceiling in the living room made of wooden riffles.
- Natural stone on steps, courtyard, windowsills, attic.
- Paint painting Ressource, France.
- Number one and one lighting fixtures.
- Doors painted with the same hoatze paints
- Note Irsap radiators, made in Romania.
- Leather-clad attic beam.
- Vladila canvas wallpaper on the ground floor and first floor.
I am waiting for you to discover this special property!

Descoperă puterea creativității tale! Cu ajutorul instrumentului nostru de House Staging
Virtual, poți redecora și personaliza GRATUIT orice cameră din proprietatea de mai sus.
Experimentează cu mobilier, culori, texturi si stiluri diverse si vezi care dintre acestea ti se
potriveste.
Simplu, rapid și distractiv – toate acestea la un singur clic distanță. Începe acum să-ți amenajezi virtual locuința ideală!
Simplu, rapid și distractiv – toate acestea la un singur clic distanță. Începe acum să-ți amenajezi virtual locuința ideală!
Fiecare birou francizat RE/MAX e deținut și operat independent.

